Jetmaster 1200 series Installation Instructions Manual
- Category
- Fireplaces
- Type
- Installation Instructions Manual

Installation Instructions for
Jetmaster Universal
Wood or Gas

Page 2 General Instructions - Timber frame installation Jetmaster Universal wood or gas
Page 3 Componentry and specifications
Page 4 Frame out for Timber frame installation
Page 5 Timber frame installation
Page 6 Installation glossary timber frame installation
Page 7 Summary of minimum installation specifications
Page 8 Installation diagram full brick chimney
Page 9 Installation full brick chimney
Page 10 Flue heights and terminations
Page 11 Installation into existing fireplace
Page 12 Troubleshooting
Page 13 Fixing trims, fascias and mantelpieces
Page 14 Using your wood fireplace
Index

PAGE 2
General Instructions Jetmaster Timber Frame Installation - Wood Or Gas
Step by step check list
Warning! Please read these instructions carefully. Failure to
adequately follow the instructions can result in serious injury
or death.
1. Position firebox on a non-combustible hearth - see diagram
No 1 Hearth - Summary of minimum installation specs page
7.
2. Bolt gather to firebox.
3. Insulate entire firebox and gather where painted red with
the insulation provided.
4. If using a lintel bolt lintel to firebox –insulate between lintel
and firebox .You can lay your Hebel or brickwork directly
onto the top of the firebox between the gather and front
flange of the firebox. However it is important to insulate
between the Hebel/brickwork and firebox.
5. Ensure air intake area at bottom of unit is not obstructed.
7. Brick or Hebel around firebox to a height 600mm above
the firebox. Min 75mm Hebel block can be used.
7. Do not recess the firebox by more than 110mm. A greater
dimension could result in convected heat loss.
8. Use the double flue kit provided. Rivet inner active flue with
uncrimped end facing down to collar of gather at three places.
Rivet active flues together at crimped joins.
Fix outer non-active flues to active inner flues use 3 x 25mm
self-tapping screws through outer flue at bottom at each join
and on top at each join.
As an alternative, rivet 4 x 25mm conduit saddles at each join
top and bottom.
Ventilate the flues, cut 4 x 25mm notches at bottom of first
length of outer flue and top of outer flue in either the ceiling
cavity or just below the ceiling. When using a cover cone drill
a series of holes into the outer flue below the
Cover cone, to ensure adequate ventilation. It’s important to
ensure airflow between the outer and active flues.
Flue clearances: A minimum of 50mm clearance must be
maintained between outer flue and combustibles.
9. A minimum of 3.6m of flue is to be used.
10. Fit a recommended Jetmaster flue cowl to the top of flue.
11. Gas burning. A ½ inch BSP inlet on right hand side is
required. Drill at 100mm from base and rear of firebox from
outside of firebox. Avoid penetrating the firebox from the
rear.

Componentry And Specifications
PAGE 3
Flue
Gas cap
Fixed
cowl
Rotating
cowl
20mm
A
390
470
570
670
670
770
770
770
920
920
1120
1120
1250
1550
B
440
510
600
700
700
800
800
800
950
950
1150
1150
1300
1600
C
340
330
350
350
350
350
350
400
450
450
500
500
600
600
D
570
610
650
650
600
650
600
700
750
700
700
800
1000
1000
E
200
200
200
200
200
200
200
200
220
220
240
240
400
400
F
200
200
200
200
200
200
200
225
250
250
300
300
250
300
G
110
80
90
90
90
90
90
100
130
130
150
150
300
350
H
195
190
230
230
230
230
230
250
300
300
320
320
450
450
I
145
140
120
120
120
120
120
150
150
150
180
180
150
150
MODEL
400
440
500
600
600 Low
700S
700SH Low
700D
850
850 Low
1050 Low Low
1050
1200*
1500*
GATHER AND FIREBOX DIAGRAMS (DIMENSIONS IN MILLIMETERS)

Frame Out For Timber Frame Installation
PAGE 4
All front
timber studs
to be
installed
on edge
Electricals
if required
Gas
connection
MODEL A B C
400 640 1170 465
440 720 1210 455
500 820 1250 475
600 920 1250 475
600 Low 920 1200 475
700SH 1020 1250 475
700SH Low 1020 1200 475
700D 1020 1300 525
850 1170 1350 575
850 Low 1170 1300 575
1050 1390 1400 625
1050 Low Low 1390 1300 625
1200 1500 1600 725
1500 1800 1600 725
(DIMENSIONS IN MILLIMETERS)
NB Frame out allows for 100mm of Hebel on
sides and back of rebox with a 25mm
clearance from the rebox and 600mm of
Hebel above the rebox.
NB It is preferable to install the Unit and ues
prior to Timber construction,so mistakes are
minimized.

Diagram for Timber Frame Installation - Wood or gas
PAGE 5
14
12
13
11
10
7
8
15
5
4
3
1
2
6
19
20
21
16 17
18
100 mm min for models 1050 - 1500
26 mm min for models 400 - 850
10 mm min
1,000 mm min
50 mm min
200 mm min
300 mm min
Hebel 600 mm above
height of firebox
Flue
clearances
Double skin
Triple skin
9

Installation Jetmaster Universal Timber Frame Installation - Wood Or Gas
1. Flue Termination. Choose from Rotating cowl. Fixed, Dual
Fuel or Chinaman’s Hat.
NB If using Chinaman’s Hat allow 120mm clearance from top
of flue to hat.
For gas installation use an approved AGA GAS COWL.
2. Approved flashing.
3. Rafters
4. Inner Active flue
5. Outer Flue
6. If the clearance of the outer flue (5) is less than 50mm to
combustibles a second outer flue must be used and its
clearance must not be less than 10mm to combustibles. Keep
the same clearances for bends.
7. Plasterboard: A 75mm clearance must be kept to the outer
flange of the Firebox. If a flush finish or behind the flange finish
is required then Villa board or the equivalent should be used.
8. Combustible wall
9. There must be a minimum of 100mm Hebel around the
firebox and it must be taken to at least 600mm above the top
of the firebox. NB if using bricks then 115mm is required
around and 600mm above firebox.
10.Timber stud
11. Make 4 ventilation holes in the outer flue and if a 2nd
outer is used repeat. Holes should be 25mm by 50mm each.
Do not perforate the active inner flue.
12. A 25mm air gap between Hebel/brickwork and the
combustible wall must be kept to allow air to flow behind
brickwork/Hebel and also into the outer flues.
Enclosed cavities are not allowed if the combustible wall is
removed and the unit is installed against or through the brick
wall, ventilation holes can be left in the hearth between the
brick walls and the unit. It is important for air to flow between
the flues.
13. Insulation to wrap around the firebox where painted red.
14. Air intake – Do not obstruct.
15. Hearth (See diagram 1 Page 7 – Summary of minimum
installation specs).
16. 12mm AC Sheet
17. Timber floor.
18. Reinforced concrete footing-Generally not required with
a Hebel installation.
19. Insulate between top of firebox and Hebel/brick with the
insulation provided.
20. If rendering keep a 2mm expansion gap to flange.
21. For burning gas a ½ inch BSP inlet on RHS of firebox is
required. Drill at 100mm from base and rear of firebox. Avoid
penetrating the convection chamber located at the rear of
the firebox.
PAGE 6

Summary Of Minimum Jetmaster Installation Specifications
1. Hearth
Autoclaved aerated lightweight concrete block,or for hearths
26mm thick FC Sheeting or any suitable non combustible
material like slate, granite or marble is acceptable.
• Models 400-700D must be minimum 26mm thick.
• Models 850-1500 must be minimum 100mm thick. This
includes selected finish such as ceramic tiles, marble or
granite.
• Must project forward of aperture by a minimum of 300mm.
• Must project either side of aperture by a minimum of
200mm.
2. Flue
• Single skin flue (stainless steel) must be enclosed with single
skin brickwork, concrete, or autoclaved aerated concrete
block.
• Twin skin flues (stainless steel inner, and galvanised outer)
can either be left exposed or enclosed with stud walls and
sheet plaster or timber. A minimum of 50mm clearance must
be maintained between the outer flue and any combustibles.
If using double skin flues space inner and outer flues using
3x25mm self tapping screws through outer casing at
bottom, at each join and at top. Also ensure that flues are
ventilated at top and bottom, and when using a cover cone
drill a series of holes into the outer flue below the cover
cone to ensure adequate ventilation.
• Fit cowl to flue or chimney breast.
3. Enclosure
• A minimum of single skin brickwork, concrete, or autoclaved
aerated concrete block must surround the firebox and
gather at back, sides and front. A minimum of 25mm air gap
filled with insulation material provided must be maintained.
PAGE 7
JETMASTER
300mm MIN.
200mm MIN.
SINGLE SKIN
STAINLESS FLUE
TWIN SKIN FLUE
STAINLESS INNER
GALVANISED OUTER
50mm MIN.
CLEARANCE
25mm MIN.
INSULATION
BRICKWORK
JETMASTER
SELECTED FINISH
BRICK ON EDGE BRICK ON FLAT
300mm MIN
100mm MIN (Models 850-1500)
26mm MIN (Models 400-700D)

Installation Instructions Full Brick Chimney
PAGE 8
12
1010
10
Fibre cement
‘collar’
around flue
Splayed render
to disperse rainwater
away from top of flue
2 350x172mm
chimney openings (min size)
NOTE: If chimney is more
than 950mm wide
then two outlets only are
quite practical on the long
side of chimney - width of
outlet to be widened in
accordance with the length
of the chimney
6
3
4
2
1
2
1
9
5
13
8
15
7
11
14
7
2 230x172mm
chimney openings
(min size)
Brick capping
(20mm overhang)
Stainless steel
flue
Provide outer sleeve
to allow for expansion
and contraction of
active flue
Fibre cement sheets
of sufficient thickness
to support brick capping
and splayed render and
to provide a collar to
restrain top of flue
ALTERNATIVE
BRICK CHIMNEY
TERMINATION
Isometric view
Section

Installation With Full Brick Chimney
Step by step check list
Warning! Please read these instructions carefully. Failure to
adequately follow the instructions can result in serious injury
or death.
1. Position firebox on a non-combustible hearth-see diagram
1 page 7 (summary of minimum installation specs.)
2. Bolt gather to firebox.
3. Insulate entire firebox and gather where painted red with
the insulation provided.
4. If using a Jetmaster lintel, bolt lintel to firebox. If using an
angle bar as a lintel you can use the side Hebel or brickwork
to support the lintel - insulate between lintel and firebox. You
can lay your Hebel or brickwork directly onto the top of the
firebox between the gather and front flange of the firebox.
However it is important to insulate between the brickwork
and firebox.
5. Ensure air intake area at bottom of unit is not obstructed
6. Brick around firebox
7. Do not recess the firebox by more than 110mm. A greater
dimension could result in compromise in convected heat.
8. Rivet inner active flue with uncrimped end facing down to
collar of gather at three places.
Rivet active flues together at crimped joins.
Encase the flue with brickwork and it is suggested that a piece
of 9mm fibre cement sheeting with a circular cut out to
accommodate the flue be positioned on the chimney opening,
one course of brickwork from the top of the chimney. Slope
mortar outward from the flue which should protrude through
the cement sheet by 50mm (see diagram page 7 alternative
brick chimney termination.
9. Fit a recommended Jetmaster flue cowl to the top of
chimney.
10. Gas burning - A ½ inch BSP inlet on right hand side is
required. Drill at 100mm from base and rear of firebox from
outside of firebox. Avoid penetrating the firebox from the
rear.
Installation with full brick
chimney
1. Re-inforced concrete foundation.
Suspended floors will require supports and footings.
2. Hearth.
3. Air inlet. DO NOT BLOCK.
4. Firebox.
5. Gather.
6. Optional lintel, as firebox supports brick wall. (If other than
the Jetmaster lintel used, a 100 x 10 angle bar is needed and
allow at least 2 mm for expansion.
7. Insulation.
8. 115 minimum brickwork.
9. Gap between stainless steel flue and brickwork may
(optional) be filled with mortar (8 sand, 3 lime, 1 cement).
10. Approved Flashing.
11. Drip tray.
12. Jetmaster stationary cowl, rotating cowl, (also see diagram
alternative brick termination-this page) A.G.A gas approved
cowl when using gas.
13. Optional 45 degree bends or offset gather available.
14. Fibre cement sheet under last course of bricks with hole
cut to restrain flue. Provide outer sleeve to allow for
expansion and contraction of active flue and base cowl when
filling with mortar.
15. For burning gas: 1/2-inch B.S.P. inlet on right hand side of
firebox is recommended. Drill at 100 mm from base and rear
of the firebox measuring on outside of firebox.
Important points
• Do not block air inlet. Cover all surfaces of fireplace,
including, gather, with insulation provided.
• Build the brickwork at the back and sides of the fireplace
against insulation. Seal any gaps between gather and firebox
with the fire cement or insulation provided.
PAGE 9

Flue Heights & Flue Termination
PAGE 10
Ridge Line
3.6 metres or greater
1 metre
minimum
Ridge Line
Less than 3.6 metres
Extend flue 400mm
above ridge line
50mm
clearance
between roofing
materials&
any other
combustible
materials
1 metre min
500mm
min
Flue Cowl
AGA approved
to AG604
Gas Burning
Flue Termination

Installation Into An Existing Fireplace
Please read these instructions before beginning
Step by step checklist
1. Check the chimney for cracks, cavities and blockages and
repair these. The size of the Jetmaster Firebox is determined
by the minimum dimensions of the chimney flue.
Minimum flues areas are
Model 500, 600, 700sh- 400 cm2
Model 700D, 850-450 cm2
Ensure that this area is maintained throughout the entire
chimney.
Flues that are 10% smaller than this will work depending on
the height of the chimney. Chimney pots that are too small
should be removed. Stainless steel flues may be used if the
chimney is in poor condition.
2. Measure the width, depth height of the recess. The following
table lists the minimum dimensions of the recess for each unit.
• Allow 25mm on each side of the firebox for insulation
A. Recess too large:
1) The recess can be reduced by inserting bricks or Hebel at
the sides and/or back, and where necessary between the top
of the unit and the underside of the lintel. The existing hearth
can also be built up either with bricks or by forming a plinth.
II) Use Jetmaster fascias and trims to seals gaps less than 75
mm between sides and top of the unit and masonry.
B. Recess too small: The recess can be made deeper by
removing the rollback and smoke shelf. If the height is too low,
remove the lintel and replace at the required height. If the
sides have to be removed it is suggested an experienced
builder to do the work as the sides support inner flues of the
chimney.
NOTE Allow 1 mm expansion gap for all materials.
3. Repair any cracks or cavities in the recess especially if it has
been chopped out to accommodate a specified unit size, and
the cavity between a double brick wall has been exposed.
N.B. No metal gather is required. The Jetmaster is designed
to operate in existing fireplaces without using the gather or
metal flues.
4. Tape the insulation to back and sides of the Jetmaster and
slide into position, taking care not to snag the fibreglass
insulation against the sides.
The check:
A. Do not recess the unit by more than 110 mm.
B. The two smoke outlets on the firebox marry up with the
existing chimney. (There must be a 200 mm minimum to any
overhang above smoke outlets).
C. Do not obstruct air intake at the bottom of the unit.
5. At this stage block the gaps between the unit and recess
with pieces of cardboard and have a test fire using paper only.
If continuous smoking occurs, check size of chimney pots
again. Also check for blockages in the chimney.
“Downdraught” (wind blowing down the chimney is
recognised by occasional puffs of smoke. In this case use
Jetmaster rotating cowl. If smoking persists a smaller
Jetmaster will have to be used.
6. Seal unit into position with the masonry, fascias or trims,
ensuring any air leak around frame is limited. Allow masonry
work to cure for a minimum of three days.
See next page for diagrams.
PAGE 11
UNIT SIZE WIDTH DEPTH HEIGHT
500 570 350 640
600 670 350 640
600 Low 670 350 590
700SH 770 350 640
700 Low 770 350 590
700D 770 400 690
850 920 450 740
850 Low 920 450 690
1050 1100 500 790
1050 Low 1100 500 690

Installation Into An Existing Fireplace
PAGE 12
1. Check that the gather is sealed to the firebox.
2. Check chimney. If chimney is closer than 3 meters to the
apex of roof, the chimney should extend approximately
350mm past the apex. Chimney should be a minimum of 3.6
meters from the top of the gather.
Recommended flue sizes.
3. The cross section area of flue should be within 100% of the
recommended size through its lengths and preferably straight.
The angle of any bend should be more than 45% degrees.
Chimney pots, which are too small to allow free flow, and
mortar droppings at flue bends, are frequent causes of
smoking.
4. Check smoke outlet. With the damper fully open, check for
mortar dropping over the smoke outlet. Such mortar can be
removed with a long cold chisel.
5. Check ‘False’ drafts entering around side of firebox / fascia
/ mantelpiece into cavity. Use fiberglass wool to prevent air
movement.
6. Check air intake is not obstructed.
7. Check damper properly located on pivot-pins.
Rollback
Smokeshelf
N.B. No metal
gather required
Seal
Air intake must not
be obstructed
Fibreglass insulation
Not recessed by
more than 110mm
1a
1b
Existing fireplace
recess and chimney
If recess is too small remove
Rollback and Smokeshelf
as below
If masonry overhangs
the smokeholes there
must be at least a 200mm
clearance above the unit
Gap from lintel
to be bricked or
firebox raised
Insulation
2
Hearth
3
Smoke outlets
B. Fireplace recess too large
(more than 75mm) - use bricks
to build up and reduce size
Fibreglass insulation
(supplied)
Allow 1mm expansion gap
for all materials
Gaps greater than 75mm
to be bricked. If less than 75mm
Jetmaster fascias and trims can
be used to cover the gap
Infill strips of marble/sone/tiles
10mm overlap infront or behind frame
Fireplace surround
(i.e. mantelpiece)
Jetmaster
mantelpieces have
20mm or 100mm
rebate
A. Fireplace recess slightly too large
(less than 75mm) - pack with with
extra fibreglass insulation
Hearth
Troubleshooting
UNIT
500/600/700S
700 DEEP
850
1050
FLUE SIZE
Round
(diam. mm)
200
225
250
300
FLUE SIZE
Square
(mm)
225x225
250x250
250x250
300x300

Fixing Trims, Fascias and Mantelpieces
Trims
1. Score the back of the stainless steel or mild steel trim and
the surface to which the trim will be attached, to allow the
two surfaces to adhere well to each other.
2. Place a bead of Silicone onto the back of the stainless steel
trim.
3. Place another bead of Liquid Nails around the outer edge
of the frame. This
will cure quickly and hold the frame into position.
4. Clamp the trim onto the unit for 24 hours until the
adhesives have cured
Attaching Fascias
Use masonry plugs and drill through corners of fascia and
attach to bricks or masonry.
If attaching to plasterboard use suitable toggles If neither of
the above is suitable, then use heat resistant bonding silicon.
N.B. Mantelpiece will hold fascia in position.
It may be necessary to leave fascia up to 10mm out of cavity
to allow for flush fitting with mantelpiece. Use fibreglass wool
to block gaps between fascia and cavity surrounds.
Fitting Screens
Clip on Screens
For standard flange, square fascias and trims (Hang flush with
opening. Locate lugs between flange and louvre).
Attaching Mantelpieces
If fascia fits flush with wall no rebate on mantelpiece is
necessary.
If fascia sits proud of wall, a rebate on mantelpiece is
necessary. Most Jetmaster mantelpieces come with a 20mm
rebate.
When mounting a mantel-piece, use mirror hooks or other
suitable fixing brackets.
PAGE 13
Attach trim to flange of
firebox with heat resistant
silicon (roof and gutter
silicon is recommended)
Cast iron fascias can
be bolted and fixed to
the plasterboard or
brickwork behind
firebox

Using Your Wood Fired Jetmaster Universal
How to use the wood
fireplace
Your Jetmaster fireplace is designed not to smoke and by
following a few instructions you will achieve optimum heat
output, convenience and fuel economy.
Please note that the first fire could result in a few odours
coming from the firebox. Do not be alarmed. This is not
unusual when first using a metal finished product and will soon
cease.
Lighting a fire
1. Using a number of crumpled sheets of newspaper, some
kindling and a few small split logs arrange your fire in a “Tepee
tent” style.
2. With the tool provided, fully open the DAMPER by pulling
the control lever towards you. (Not always applicable with
Double Sided Firebox.)
3. Light the fire at both ends as well as at the centre.
4. When the kindling and small split logs are burning well, start
to build up your fire with larger split logs.
5. When the fire is well established you can start closing the
Damper. The amount you can close it will depend on the type
of wood used and the general weather conditions.
Experience will soon show you how far; however, the damper
should never be closed more than half way.
6. When the fire has gone out completely, you can close the
Damper fully thus preventing any loss of heat from the room
up the chimney.
Cleaning
1. The Jetmaster Log Pan is designed to give greater heat and
fuel efficiency. For the duration of the cold season the Log
Pan should never be emptied. The resulting bed of ash and
coals from previous fires will soon become a heat bank
generating more heat than the burning logs. This ash bed also
insulates and greatly extends the life of the Log Pan. This is
why an ash bed must be maintained at all times.
When the level of the ash bed becomes too high, the top layer
can be removed.
Depending on frequency of use and quality of wood, this
skimming procedure should not be required more than once
or twice a Season!
2. To prevent chimney fires as well as enabling the chimney to
draw properly, the chimney/flue should be swept at least once
a season, subject to the quality of timber used in the fire.
General Maintenance
The visible parts of your Jetmaster can be cleaned with a
damp cloth or soft brush. Should you wish you could repaint
the unit with a heat resistant paint?
Safety
The Jetmaster is a safety-tested unit. However, you must never
leave an open fire unguarded. Jetmaster has a screen that is
designed to prevent sparks leaving the fireplace and very
resistant to being accidentally knocked over by young
children.
Fuels
1. Medium density woods are preferred for open fireplaces.
Softer woods (Pines etc) burn fast, leaving a lot of ash and
creosote. Hard woods (Red Gum etc) can be best used when
mixed with medium woods and should not be used to start a
fire.
2. A split log will burn better than a full log.
3. Wood should be stored (seasoned) in a dry ventilated area
for at least 12 months.
“Green” wood can have 50% moisture, which results in a very
poor heat emission. Box woods (e.g. Grey Box and Yellow
Box) are highly recommended as they produce fine coals.
Burning well seasoned medium density wood is the most
important step towards achieving optimum results from your
Jetmaster!
Gas Fires
See separate installation manual with gas burner.
PAGE 14

Back Page
PAGE 15
-
 1
1
-
 2
2
-
 3
3
-
 4
4
-
 5
5
-
 6
6
-
 7
7
-
 8
8
-
 9
9
-
 10
10
-
 11
11
-
 12
12
-
 13
13
-
 14
14
-
 15
15
-
 16
16
Jetmaster 1200 series Installation Instructions Manual
- Category
- Fireplaces
- Type
- Installation Instructions Manual
Ask a question and I''ll find the answer in the document
Finding information in a document is now easier with AI
Related papers
-
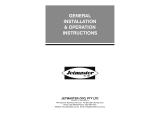 Jetmaster Universal 600 Installation & Operation Instructions
Jetmaster Universal 600 Installation & Operation Instructions
-
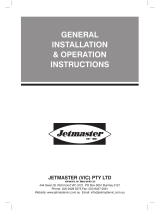 Jetmaster Universal 600 General Installation & Operation Instructions
Jetmaster Universal 600 General Installation & Operation Instructions
-
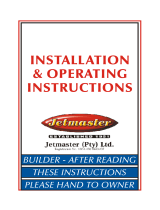 Jetmaster 700S Installation & Operating Instructions Manual
Jetmaster 700S Installation & Operating Instructions Manual
-
Jetmaster MARK 3 User manual
-
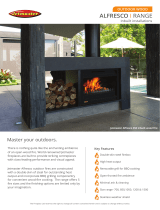 Jetmaster Outdoor Wood Alfresco 850 Range Operating instructions
Jetmaster Outdoor Wood Alfresco 850 Range Operating instructions
-
Jetmaster JM Quadro User manual
-
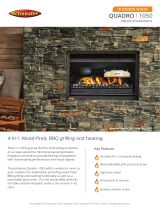 Jetmaster Quadro 1050 User manual
Jetmaster Quadro 1050 User manual
Other documents
-
Puretec 110MM User manual
-
Aurora THE HEARTH Installation and User Manual
-
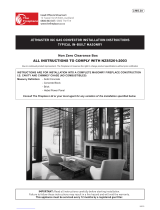 The Fireplace JETMASTER 700 Installation Instructions Manual
The Fireplace JETMASTER 700 Installation Instructions Manual
-
Quadra-Fire 57ST-ACC-AU Installation And Operating Instructions Manual
-
Heat & Glo CURVE 100 Owner's manual
-
Heatilator ECO CHOICE WS18-AU Owner's manual
-
Heat & Glo LifeStyle Electric Heater SUPREME-P-I30AU User manual
-
Heat & Glo LifeStyle 2197-980 User manual
-
VisionLine TAURUS-AU User manual
-
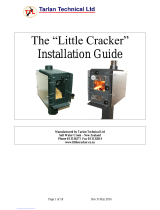 Tarlan Technical Little Cracker Installation guide
Tarlan Technical Little Cracker Installation guide






















