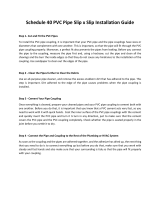
6. Check pipe and fittings for dry fit before welding. For proper interference fit, the pipe must go easily into the fitting 1/3 to 2/3 of
the way. Should the dry fit be outside this range, do not proceed. Contact the System 636 supplier for further instruction.
7. Check for penetration and softening of the pipe’s surface. Take a scrap piece of System 636 pipe you will be using and make a
normal application of the cement. Then immediately, using a knife or other sharp object, try to scratch or scrape a few
thousandths of an inch of the surface away. If you are able to do so, proceed with installation. If not, try making a more
aggressive application of the cement on the scrap piece of pipe and check for penetration as noted above. If still unable to
achieve penetration or softening of the pipe surface, a primer should be used prior to solvent cement.
8. Use the right applicator for the size of pipe or fittings being joined. As a general guide, the applicator size should be equal to 1/2 the
pipe diameter. It is important that a satisfactory size applicator be used to help ensure that sufficient layers of cement are applied.
Priming (When Required)
9. The use of System 636 primer in the solvent welding process is beneficial as it allows for deeper penetration of the weld after
assembly. System 636 primer is mandatory for installation temperatures at or below 0ºC, and for all installations of 6" and 8"
System 636 pipe and fittings.
10. Using the correct applicator (as outlined in step #7), aggressively work the primer into fitting socket, keeping the surface and applicator
wet until the surface has been softened. More applications may be needed for hard surfaces and cold weather conditions. Re-dip the
applicator in primer as required. When the surface is primed, remove any puddles of primer from the socket.
11. Next, aggressively work the primer on to the end of the pipe to a point 1/2" beyond the depth of the fitting socket.
12. A second application of primer in the fitting socket is recommended.
13. Immediately and while the surfaces are still wet, apply the appropriate System 636 cement.
System 636 Installation Methods
14






















