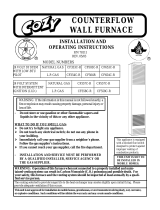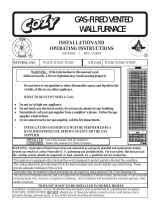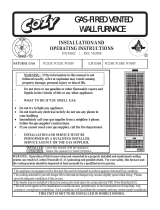Page is loading ...

Installation Instructions
Free Standing Accessory – Model No. 4901
KIT CONTENTS:
(2) Side Rails and Extensions (4) #8, 3/8” Screws
(1) Base Plate Panel (1) Vent Enclosure Panel
(10) #6, 3/8” Screws (2) #10, 3/4” Screws
The Free Standing Accessory allows single-sided furnaces to be surface mounted instead of recessed into the wall. Ideal
for remodeling an existing masonry wall construction or when studding is substandard. The kit drastically cuts installation
time and eliminates the expense of cutting into walls and ceiling plates. Refer to your furnace owner’s manual for
additional information. Be sure this accessory is of the type and design required for use with your furnace.
1. Attach the base plate panel (1) as shown in Figure A to the bottom of the side rails with four (4) #6, 3/8” screws.
2. Attach header plate (included with furnace) to side rails using four (4) #8, 3/8” screws. Flanges of header plate go
against the wall. (Figure A).
3. Install extension side rails (3) as shown in Figure A, by telescoping inside lower side rails; adjust extension side rails
by sliding up or down to ceiling height. Maximum 8 feet 9 inches, minimum 7 feet 9 inches.
4. If the wall has a baseboard, cut the baseboard to fit against the side rails. Stand the side rails against the wall and
fasten to the wall securely with screws or bolts in the holes provided. Use a level to assure enclosure is plumb.
Screws or bolts for wall fastening are not supplied.
5. After positioning the enclosure, cut a 3½ x 14 inch hole in the ceiling between the studs as shown in Figure B.
6. Cut 1/4 inch off each end of the ceiling spacer plate. Place the ceiling spacer plate to the back of the wall, centered in
the enclosure as shown in Figure C.
7. Install Type B-W vent through the roof and studs in accordance with the installation instructions packed with the
furnace and local codes.
FIGURE C
FIGURE B
FIGURE D
FIGURE A

8. Set the furnace body into position. The furnace legs will rest on the bottom base plate panel. Utilizing the
holes provided in the furnace legs, secure the furnace to the brackets attached to the bottom panel with
two (2) #10, 3/4” screws.
9. Install the vent enclosure panel, fastening to side rails with six (6) #6, 3/8” screws. Trim bottom of panel to fit
header plate.
10. Install gas inlet through the back wall or one of the two holes provided in the bottom panel (Figure D).
Connect the gas line to heater in accordance with the installation instructions packed with the furnace and
local codes.
11. Install the furnace face panel. Note that the panel recesses 1/4 inch between the vertical edges of the enclosure
(refer to you furnace owner’s manual about face panel attachment).
An Accessory Blower, Model 2901 equipped with an automatic switch will circulate the heat faster.
Vent
Hold Down Plate
Header
Furnace
Side Rails
Base Plate
Shown with vent. Shown without
top vent enclosure panel or
furnace face panel.
Shown with Accessory Blower Model 2901 or 2907.
Shown with face panel installed.
© Williams Furnace Co.
250 West Laurel Street
Colton, California 92324
www.wfc.fc.com
Subject to change without notice.
Printed in USA – All Rights Reserved
P320991, 10/05
/



