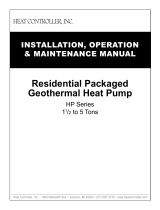
General Information
WARNING! To avoid the release of refrigerant into the
atmosphere, the refrigerant circuit of this unit must be
serviced only by technicians who meet local, state, and
federal prociency requirements.
WARNING! All refrigerant discharged from this unit must be
recovered WITHOUT EXCEPTION. Technicians must follow
industry accepted guidelines and all local, state, and federal
statutes for the recovery and disposal of refrigerants. If a
compressor is removed from this unit, refrigerant circuit oil will
remain in the compressor. To avoid leakage of compressor oil,
refrigerant lines of the compressor must be sealed after it is
removed.
CAUTION!
To avoid equipment damage, DO NOT use
these units as a source of heating or cooling during the
construction process. The mechanical components and
lters will quickly become clogged with construction dirt and
debris, which may cause system damage.
WARNING!
WARNING!
WARNING!
CAUTION!
Safety
Warnings, cautions and notices appear throughout this manual.
Read these items carefully before attempting any installation,
service or troubleshooting of the equipment.
DANGER: Indicates an immediate hazardous situation, which
if not avoided will result in death or serious injury. DANGER
labels on unit access panels must be observed.
WARNING: Indicates a potentially hazardous situation, which if
not avoided could result in death or serious injury.
CAUTION: Indicates a potentially hazardous situation or an
unsafe practice, which if not avoided could result in minor or
moderate injury or product or property damage.
NOTICE: Notication of installation, operation or maintenance
information, which is important, but which is not hazard-related.
WARNING! The Refrigerant Application and Service Manual
should be read and understood before attempting to service
refrigerant circuits with HFC-410A.
Inspection
Upon receipt of the equipment, carefully check the shipment
against the bill of lading. Make sure all units have been received.
Inspect the packaging of each unit, and inspect each unit for
damage. Insure that the carrier makes proper notation of any
shortages or damage on all copies of the freight bill and completes
a common carrier inspection report. Concealed damage not
discovered during unloading must be reported to the carrier within
15 days of receipt of shipment. If not led within 15 days, the
freight company can deny the claim without recourse. Note: It is
the responsibility of the purchaser to le all necessary claims with
the carrier. Notify your equipment supplier of all damage within
fteen (15) days of shipment.
Storage
Equipment should be stored in its original packaging in a clean,
dry area. Store units in an upright position at all times. Stack
units a maximum of 3 units high.
Unit Protection
Cover units on the job site with either the original packaging or an
equivalent protective covering. Cap the open ends of pipes stored
on the job site. In areas where painting, plastering, and/or spraying
has not been completed, all due precautions must be taken to
avoid physical damage to the units and contamination by foreign
material. Physical damage and contamination may prevent proper
start-up and may result in costly equipment clean-up.
Examine all pipes, ttings, and valves before installing any of
the system components. Remove any dirt or debris found in or
on these components.
Pre-Installation
Installation, Operation, and Maintenance instructions are
provided with each unit. Horizontal equipment is designed for
installation above false ceiling or in a ceiling plenum. Other
unit congurations are typically installed in a mechanical room.
The installation site chosen should include adequate service
clearance around the unit. Before unit start-up, read all manuals
and become familiar with the unit and its operation. Thoroughly
check the system before operation.
IOM Instructions HBH/V COMPACT Heat Controller, Inc.
R-410A.




























