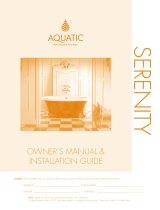
6 AQUATIC INDUSTRIES, INC.
PLEASE NOTE: THE MANUFACTURER ACCEPTS A 1/4” VARIANCE. THERE ARE VARIATIONS ON EACH TUB
AND SPECIFICATIONS ARE SUBJECT TO CHANGE AS WE IMPROVE UPON OUR PRODUCT AS REQUIRED.
THE DIMENSIONS NEEDED FOR SITE PREPARATION AND STRUCTURE BUILDINGS SHOULD BE MEASURED
FROM THE TUB; AQUATIC INDUSTRIES, INC. ASSUMES NO RESPONSIBILITY FOR PREPARATORY WORK.
Note: A good knowledge of construction techniques, plumbing and electrical installation according to codes are
required for proper installation. We recommend that a qualified licensed contractor perform the installation of all
Aquatic products. Our warranty does not cover improper installation problems.
1. Immediately upon receiving your Aquatic Industries, Inc. air bath, inspect it thoroughly for freight damage. If necessary,
contact your distributor immediately (your distributor must contact Aquatic Industries, Inc. within 24 hours of receiving
unit to file a claim). Should inspection indicate any damage, do not install the bath.
2. All baths are filled with water and operated in our manufacturing facility prior to shipment. Inspectors ensure
watertight operation, however, rough handling may cause leaks which may be detected prior to installation.
Damage or defect to the finish claimed after the bath is installed is not covered under the warranty.
TO INSPECT:
1. Place the tub in an area where it may be drained after testing.
2. Fill the tub with hot water (approximately 100
0
F) to the overflow and allow to stand for a few minutes. Carefully
inspect all fittings and connections for leaks.
3. Plug in blower control box and run blower for 10 minutes.
4. Inspect the tub completely. Any defect must be reported to Aquatic Industries, Inc. prior to installation in order to have
it covered by warranty. Should inspection indicate any damage or leaks, do not install the bath.
5. Check to ensure that your installation will conform to all applicable codes and secure necessary permits. All electrical
and plumbing connections should be made by qualified electricians and plumbers.
Damage or leaks claimed after the bath is installed are not covered under the warranty.
WARNING: FAILURE TO FOLLOW THESE INSTRUCTIONS DURING INSTALLATION
WILL RESULT IN TERMINATION OF THE WARRANTY:
Do not lift the tub by any portion of the plumbing or blower.
Do not stand in the tub during construction.
DO NOT MAKE ANY ALTERATIONS, ADDITIONS, OR DELETIONS TO THE
AIR BATH SYSTEM BLOWER OR BATH.
SERENITY FREESTANDING MODELS PARTS LIST:
The following parts are included with the freestanding models. Please contact Aquatic Industries, Inc. if any parts are
missing:
1. 1- 1 1/2” Union Check Valve - 8427FTG attached to 1- Blower - 8000BLW
2. 1- Control Box - 8075BOX
3. 1- Remote Control (batteries installed) - 1013
4. 1- Infrared Sensor attached to 25 foot cable - 1014
5. 1- Key Pad (without chromatherapy button) - 8079BPADxx (prior to 2008) or 1113PADCL (2008 and later)
6. 1- Key Pad Cable - 25 feet - 1050
7. 1- Pipe Cover Tube (see below for finish part numbers): (For Serenity 10 and 37 only)
1035 - Chrome
1036 - Polished Brass
1037 - Satin Nickel
1038 - Polished Nickel
1039 - White
1038ORB - Oil Rubbed Bronze
PRE-INSTALLATION PROCEDURES:
INSTALLATION
INSTRUCTION GUIDELINES
READ ALL INSTRUCTIONS CAREFULLY BEFORE INSTALLATION






















