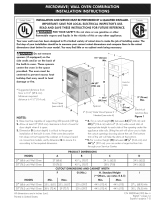
Notasimportantes para el instalador
1. Lea todas ias instrucciones contenidas en este manual
antes de instalar el combinaci6n microondas ,/horno de
pared.
2. Saque todo el material usado en el embalaje del
compartimiento dei horno antes de conectar ei suministro
el&ctrico o de gas a la estufa.
3. Observe todos los c6digos y regiamentos pertinentes.
4. Deje estas instrucciones con el consumidor.
5. La puerta del horno se puede retirar para facititar la
instaiaci6n.
6. ESTE COMBINACION MICROONDAS / HORNO
DE PARED NO ESTA APROBADO PARA LA
INSTALACION APILABLE O DE LADO A LADO.
Nora importante al consumldor
Conserve estas instrucciones y ei manual del usuario para
referencia futura. No tirar los herramientas para retirar el
horno incluidas en Ja bolsa de Ja Jiteratura,
INSTRUCCIONES
IMPORTANTES DE SEGURIDAD
* Aseg_rese de que su combinacJ6n microondas /
homo de pared sea instalado y puesto a fierra de
forma apropiada pot un instalador calificado o pot
un t_cnlco de servlclo.
" Este homo de pared debe set el_ctrlcamente puesto
a tierra de acuerdo con los c6digos locales o, en su
ausencla, con el C6dlgo El_ctrlco Naclonal ANSI/
NFPA No. 70-01fima edlci6n en los Estados Unldos, o
el C6dlgo El_ctrlco Canadlense CSA Standard C22.1,
Part 1, en Canad6.
PJsarr apoyarse, o sentarse sobre Ja
puerto de este homo de pared puede cousar serlas
leslones y dafios al homo de pared.
• Nunca use su horno de pared para calentar una
habifaci6n, El uso prolongado de la estufa sin la ventitaciGn
adecuada puede ser peiigroso.
La corrlente el_ctrlca al homo debe
estar apagoda mlentras se hacen los conexlones
de lineas. Si no se apaga, dodos serlos o la muerte
podrian resultar.
1. Carpinteria
Consulte la Figura 1 para conocer las dimensiones pertinentes
al modeto de su homo y al espacio necesario en el que poner
el homo. Lasuperflcie donde se va a apoyar el homo debe de
ser de madera contrachapada sSlida u otro material similar y,
sobre todo, la superflcie tiene que estar a nivel, de lado a lado,
y de atr6s hacia adelante.
2. Requerimientos El_ctricos
Se debe proveer el vottaie y la frecuencia apropiados a
este electrodom&stico, y conectarse a un circuito individual
correctamente _uesto a tierra, protegido por un interruptor o
un fusible. Para conocer ei interruptor o fusibte que requiere su
modeio, vea la placa serial para encontrar la consumaci6n det
vatiaje y reflerase al flgura 2 para encontrar el amperaje del
interruptor o fusible.
Grados cie Se recomienda Gradoi de Va!!0s se iecgmienda
Vahos deJ una protecc_on del una Pr0tecc 6n
electrodom6stico al Circuito electroclom_stico al circuito
2_OV - 20aV I
Menos de 4800W 20A Menos de 4100W 20A
4800W - 7200W 30A 4100W - 6200W 30A
7200W - R600W 40A 6200W - 8300W 40A
9600W and + 50A 8300W and + 50A
Table A
Observe todos los c6dlgos que goblernan y ordenanzas
locales
I Un cable de 3 o 4 alambres monof6sico 120/240 o
120/208 vottios, 60 hertzios es la _nica fuente et_ctrica que
requiere en un circuito separado en ambos lados de la linea
(alambre negro y alambre rojo) (se recomienda un fusible
o un interruptor de retraso de tiempo). No funda a cable
neutro (alambre btanco). Se debe de tener precauci6n al
combinar un horno de pared y una cubierta, refl_rase a la
placa de seria de cada uno de los aparatos.
NOTA: LostamaSos y las conexiones del alambre deben
conformarse con et tamaSo del fusible y el grado de la
aplicaci6n de acuerdo con el c6digo El_ctrico Nacional
Americano ANSI/NFPA No. 70- ultima edici6n, o con et
est6ndar CSA canadiense C22.1, c6digo el_ctrico canadiense,
parte 1,y c6digos y ordenanzas locales.
No se debera usar extensiones para
enchufar este elec|rodom_stlco. Esto podria causar
un incendlo, choque el_ctrlco u otro ffpo de da_o
personal, Si usted necesita un cable mas largo, puede
ordernar un cable de 10" kit 903056-9010 Ilamando al centro
de Servicio.
2. Este dectrodom_stico debe conectarse a Ja caja de fusibles
(o de cortocircuito), por medio de un cable bHndado
flexible o un cable con forro no met6Jico. EJcable bJindado
flexible que va desde el electrodom_stico debe de estar
conectado directamente a Jacaja de empaJme. La caja de
empalme debe de estar Iocalizada en el lugar que se indica
en Ja Figura 1o 2, dejando tanto exceso de cable como sea
posible entre la caja y el electrodom_stico, de forma que
asi eJ dectrodom_stico se pueda mover f6cilmente, sifuera
necesario para hacer una reparaci6n.
3. Se debe de usar un conector que reduzca la tirantez de una
forma adecuada para unir el cable btindado flexible a la
caja de empalme.















