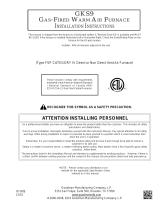
Avanti SuperConductor Refrigerator
Cabinet Installation Guidelines
This guide applies to the following models:
These units are designed, built and performance tested for free standing installation. However, if the unit is to be
installed inside a cabinet, provisions must be made for proper ventilation. Failure to do so will result in poor cooling
performance, dust build up on the components and dramatically shorten the life of the product. It may also void the
warranty. Below are the guidelines for creating proper ventilation:
Ventilation basics - While the unit is cooling (removing the heat) from its interior, the removed heat is being dissipated
through the condenser coil at the rear of the refrigerator. This heat must be removed with proper air circulation and
exhausted to the outside of the cabinet enclosure. If this is not done, excessive heat will build up inside the cabinet
enclosure and prevent the unit from maintaining proper cooling, increase power consumption and overheat the
electrical components.
If the unit is to be put in a cabinet, it should not have a door on the front and the back should be completely open with a
minimum of 4” of clearance between the back of the unit and the wall with no restrictions for the heated air to rise from
the back. If there is no alternative to having a door on the cabinet, the door should be ventilated with louvers or
openings (equal to a minimum of 33 square inches/213 square centimeters) that allow for intake air flow. More than 33
square inches is always better.
As a last resort if the unit is installed in an enclosure with a solid door, provisions must be made for ventilation as
described below:
A. Fresh air intake path. To maintain ventilation there needs to be fresh air intake to cool down the condenser
coil.
B. Hot air exhaust path. The hot air around the condenser coils need to be removed by intake air and have a
free path to exhaust to the outside of the enclosure.
Recommended cutouts and clearances for proper ventilation of cabinet enclosure (See Diagram):
A. Fresh air intake path (A on Diagram)
The intake vents must have a minimum open area of 33 square inches (213cm2). More than 33 square inches is
always better. The intake area can be accomplished in the following ways:
A cutout opening in the toe kick panel. In the case of a rectangle cutout opening the recommended
dimensions are 2 ¾” x 12”.
A series of slots in the toe kick panel
A grill in the toe kick panel
B. There must also be an opening on the shelf on which the refrigerator sits (B on Diagram). The
recommended minimum cutout for the bottom shelf opening is 2 ¾ x 12” (7cm x 30.5cm) just underneath
the vents on the bottom of the unit.




