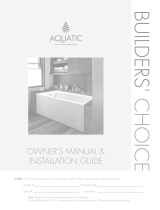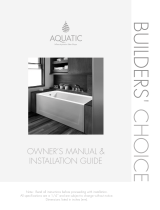Page is loading ...

Contents
1 Tools Required (Not Supplied)
2 Before You Start
3 Installation
4 Plumbing Procedure
5 Electrical
6 Wiring Diagram
7 Testing and Initial Operation
8 Installation Trouble Shooting
Guide
9 Compliance
10 Documents / Resources
11 Related Posts
Tools Required (Not Supplied)
Electric Drill
Adjustable Spanner
Cross Head Screwdriver
Spirit Level
Terminal Screwdriver
Before You Start
Remove all transit packaging and clear protective film from acrylic.
Check for any sign of damage to the bath & associated pipework prior to installation.
Do not lift or manoeuvre the bath by the plastic pipes.
It is recommended that the bath be covered by a sheet or blanket during installation.
Once installation has commenced claims for damage cannot be considered.
Installation
Important.*LED lights are factory fitted for optimum effect, please handle with care and avoid twisting,
moving or adjusting.
Important: Permanent bath panelling is not advised as the pump and system must be accessible.
Plumbing Procedure
1. Do not position bath with switch directly beneath the shower head.
2. Manoeuvre the bath into its final position.
3. Set the bath level to its correct height by adjustment of the threaded bath feet, when doing so to accommodate
the panel or other, the screwed rod must be adjusted down inside the hollow foot.
4. Check that the bath panel to be used fits correctly & clears the pump & pipework.
5. Lock off the bath feet by tightening the lock nut on each adjustable bath foot.
6. Check that the bath is level & panel fits.
7. The water & waste connections can now be made.

8. Please refer to and complete Testing and Initial Operation Procedure points 3, 4, 5 and 6.
9. Fix the bath to the wall with the screws and L shaped wall brackets supplied.
Electrical
WE STRONGLY RECOMMEND THAT ALL ELECTRICAL INSTALLATION WORK IS CARRIED OUT AND
TESTED BY A SUITABLY QUALIFIED ELECTRICAL ENGINEER.
1. All electrical wiring should conform to the requirements of the Regulations for Electrical Installations, published
by the Institute of Electrical Engineers.
2. Supply requirements 230 V AC single phase 13A.
Overall Power rating: 230V – 50/60Hz – 500w – IPX5.
3. The appliance should be supplied through a residual current device (RCD) having a rated residual operating
current not exceeding 30mA. The supply line should be fed via a suitably rated double pole isolator having a
minimum gap separation of 3mm in all poles. The isolator and RCD must be fitted outside the bathroom area
(this may be sited in the consumer unit or separately). This appliance must be permanently connected to fixed
wiring.
4. All electrically conductive parts of the installation – Hot & Cold pipes, metal support frame, metal baths etc,
must be bonded together at the mains supply EARTH terminal with a conductor of not less than 6mm² in cross
sectional area.
5. The pump is factory fitted with a 4metre length of twin and earth flex for connecting to the power supply (if the
supply cord is damaged. It must be replaced by the manufacturer, its service agent or similarly qualified
persons to avoid a hazard).
The cable is connected to the motor using a suitably rated IP cable gland.
Electrical connection to this flex should be made outside the bathroom area, should connection be made within
the bathroom area the connecting device must be rated at least at IP55.
6. There is no need to remove the terminal block cover of the motor.
7. Parts containing LIVE PARTS, except parts supplied with safety extra low voltage not exceeding 12V must be
inaccessible to a person in the bath.
8. Parts incorporating electrical components, except remote control devices, must be located or fixed so that they
cannot fall into the bath.
9. Please ensure that at all times when operating and using the system that no other appliances are used in or
are in the close proximity of the bath.
Means for disconnection must be incorporated in the fixed wiring in accordance with the wiring rules
Wiring Diagram

Testing and Initial Operation
This should be carried out before bath panels are fitted and tiling is completed.
1. Isolate the power supply.
2. Ensure that the bath is clear from debris, ensure suction fitting and jets are free from any dirt or debris.
3. Ensure the clear pneumatic tube (5mm) is firmly connected to both the pump and underside of the switch, free
from any obstructions. (not applicable to the electronic switch)
4. Check pump and waste connections are tight.
5. Fill the bath with water to 25mm above the whirlpool jets but beneath the overflow.
6. Check pipework, pump and waste connections for any sign of water leaks.
7. Switch on the electrical supply to the unit and press the on/off button once to operate the system. (Refer to
point 3 if this does not happen)
8. Check pipework and pump for any signs of leaks. Run system for a minimum of 10 minutes whilst continuously
checking for leaks.
9. While the system is operating open the air control (turn anti-clockwise) Check the jets are working, Closing the
air control (turn clockwise) should eliminate virtually all the air bubbles from the jets.
10. If the system is leak free and operates correctly, drain the bath and complete the installation.
Installation Trouble Shooting Guide

Problem Check
System will not operate
Check the electrical isolator & RCD are turned on and fuses / circuit breakers ar
e active. Check the pneumatic air hose (5mm) is connected between the pump
& the underside of the push button on the rim of the bath. (If electronic refer to
point 3 above) Check that the suction filter on bath wall is not blocked. (Standar
d system).
Check that the suction waste filter cup is not blocked. Ensure that water covers
the jets by at least 25mm but the level is beneath the overflow. Turn off the elect
ricity supply and check the electrical connections.
Water draining away.
Please adjust brass nut and screw on plug or remove completely if needed. Ch
eck below bath to ensure lower D&O mechanism is not impeded by pipe work o
r other.
The system has been fully inspected and rigorously tested at our factory. If upon installation it does not operate
correctly or leaks occur, contact your direct supplier immediately. Attempts to repair or modify any part of this
product may cause damage and invalidate the warranty.
Compliance
RoHS,
The RoHS symbol on the product refers to the guidelines regulating the use of hazardous chemicals in electrical
and electronic equipment (EEE). A large range of chemicals are forbidden due to their toxicity or hazard to the
environment.
Legislation relating to the Restriction of Hazardous Substances (RoHS) in Electrical and Electronic Products
require us to assure our customers of our compliance in this regard. We confirm that none of the products we
manufacture contain any significant amount of restricted substances.
Compliant 2015/863
The WEEE symbol on the product indicates that the product must not be disposed of with normal household
waste. Instead such marked waste equipment must be disposed of by arranging to return to a designated
collection point for the recycling of waste electrical and electronic equipment.
Waste Electrical &
Electronic Equipment
Documents / Resources
/



