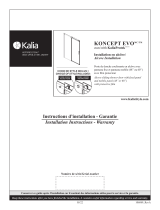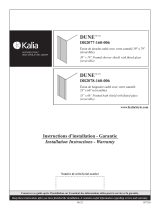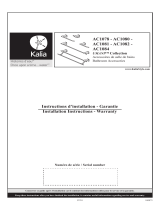MAAX 137561-900-084-000 is a shower door that includes necessary hardware for installation. It is made up of several components such as top and bottom rails, fixed and sliding panels, wall jamb, frame jamb, bumpers, and gaskets. The door is designed for a one-piece unit installation and can be adjusted according to the base and wall structure.
MAAX 137561-900-084-000 is a shower door that includes necessary hardware for installation. It is made up of several components such as top and bottom rails, fixed and sliding panels, wall jamb, frame jamb, bumpers, and gaskets. The door is designed for a one-piece unit installation and can be adjusted according to the base and wall structure.














-
 1
1
-
 2
2
-
 3
3
-
 4
4
-
 5
5
-
 6
6
-
 7
7
-
 8
8
-
 9
9
-
 10
10
-
 11
11
-
 12
12
-
 13
13
-
 14
14
-
 15
15
-
 16
16
-
 17
17
-
 18
18
-
 19
19
-
 20
20
MAAX 137561-900-084-000 Installation guide
- Type
- Installation guide
- This manual is also suitable for
MAAX 137561-900-084-000 is a shower door that includes necessary hardware for installation. It is made up of several components such as top and bottom rails, fixed and sliding panels, wall jamb, frame jamb, bumpers, and gaskets. The door is designed for a one-piece unit installation and can be adjusted according to the base and wall structure.
Ask a question and I''ll find the answer in the document
Finding information in a document is now easier with AI
in other languages
Related papers
-
MAAX 137566-986-105-000 Installation guide
-
MAAX 137750-965-084-000 Silhouette Plus Neo-angle Pivot Shower Door 38 x 38-40 x 40 x 70 in. Installation guide
-
MAAX 137220-900-105-000 Installation guide
-
MAAX 137200-900-105-000 Installation guide
-
MAAX 137901-900-084-000 Silhouette Neo-angle Pivot Shower 38 x 38 x 70 in. Installation guide
-
MAAX 137444-981-084-000 Installation guide
-
MAAX 137440-981-305-000 Installation guide
-
MAAX Plumbing Product 100134 User manual
-
MAAX 300001-000-001-102 Installation guide
-
MAAX 137301-900-084-000 Installation guide
Other documents
-
American Standard PASSAGE AM801703400 Serie Installation guide
-
GINGER 4641N Installation guide
-
American Standard AM3636A1400.213 Installation guide
-
 Kalia DR2056-005/DR2054-005 User guide
Kalia DR2056-005/DR2054-005 User guide
-
TRUporte 247238 User manual
-
 Kalia DR2077-160-006 Installation guide
Kalia DR2077-160-006 Installation guide
-
ReliaBilt 447266 Installation guide
-
 Kalia UMANI AC1081 Installation Instructions / Warranty
Kalia UMANI AC1081 Installation Instructions / Warranty






















