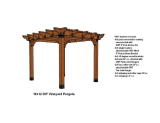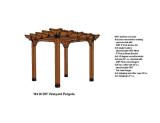
Front Elevation
Side Elevation
DESIGN REQUIREMENTS
1. Governing Code:
Including, not limited to: IBC 2018 (ASCE 7-10)
Risk Category: 1
2.
Dead Load: 10 psf
4. Ground Snow Load: 30 psf
5. Wind Load:
Basic Wind Speed (V): 140 mph
Exposure Class: B
Open Building, Unrestricted Flow
BY:
SCALE:
DATE:
PAGE:
DRAWING NUMBER:
REVISIONS:
DATE:
BY:
COMMENTS:
PROJECT:
DRAWING TITLE:
CONTRACTOR:
191 JALYN DRIVE NEW HOLLAND, PA 17557
PH: 1-
866-210-9273
WWW.YARDCRAFT.COM
THIS DRAWING IS THE PROPERTY OF YARD CRAFT,
AND REPRODUCTION , ALTERNATION, OR USE OF
THIS DRAWING, WITHOUT THE WRITTEN CONSENT
OF YARD CRAFT, IS PROHIBITED. DRAWINGS
SHALL NOT BE SCALED TO OBTAIN DIMENSIONS.
THE CONTRACTORS/DEALERS, AND BUILDERS
INVOLVED ON THIS PROJECT SHALL VERIFY ALL
DIMENSIONS AND CONDITIONS BEFORE
STARTING WORK, AND ANY DISCEPANCY SHALL
BE REPORTED IN WRITTING BEFORE STARTING
WORK.
YardCraft
10/27/2017
JR.
1:48
Elevation
1 of 6
17-294
12x18 Oval Cedar
Gazebo

55
1
8
"
144
1
16
"
207
1
16
"
Floor Framing Plan
(2) 2x4 pressure treated SYP
Floor Joist, fasten together
w/ #8x3" screws
2x4 pressure treated SYP
floor Joist, fasten at each
end w/ #8x3" screws
(3) Ply 2x4 cedar post, (3.375"x4.125"),
fasten the 2 outside plies to inner ply
w/ #8x2 1/2" screw, outside plies of
post extend to top of rafters
2x4 pressure treated SYP
band Board, fasten to each
floor joist w/ (2) #8x3" screws
1x4 Cedar Trim Board, fasten to
band board w/ (3) #8x1 5/8" screws
63"
52
9
16
"
137
5
16
"
200
5
16
"
187
3
16
"
20
1
8
"
48
9
16
"
48
9
16
"
20
1
8
"
48
9
16
"
20
1
8
"
48
9
16
"
20
1
8
"
(3) Ply 2x4 cedar post, (3.375"x4.125"),
fasten the 2 outside plies to inner ply
w/ #8x2 1/2" screw
Post Layout Plan
BY:
SCALE:
DATE:
PAGE:
DRAWING NUMBER:
REVISIONS:
DATE:
BY:
COMMENTS:
PROJECT:
DRAWING TITLE:
CONTRACTOR:
191 JALYN DRIVE NEW HOLLAND, PA 17557
PH: 1-
866-210-9273
WWW.YARDCRAFT.COM
THIS DRAWING IS THE PROPERTY OF YARD CRAFT,
AND REPRODUCTION , ALTERNATION, OR USE OF
THIS DRAWING, WITHOUT THE WRITTEN CONSENT
OF YARD CRAFT, IS PROHIBITED. DRAWINGS
SHALL NOT BE SCALED TO OBTAIN DIMENSIONS.
THE CONTRACTORS/DEALERS, AND BUILDERS
INVOLVED ON THIS PROJECT SHALL VERIFY ALL
DIMENSIONS AND CONDITIONS BEFORE
STARTING WORK, AND ANY DISCEPANCY SHALL
BE REPORTED IN WRITTING BEFORE STARTING
WORK.
YardCraft
10/27/2017
JR.
1:54
Floor Framing & Post
Layout Plan
2 of 6
17-294
12x18 Oval Cedar
Gazebo

63"
59
3
4
"
155
3
4
"
218
15
16
"
A
A
Detail D
E
E
(2) 2x4 SYP rafters, fasten
together w/ #8x2 1/2" screws,
and fasten to post w/ (1) 3/8"Ø
threaded rod at each post
2x4 No 1 SYP fascia, fasten to 2x4
rafter at each end w/ (2) #8x3" screws
1x4 Cedar Trim Board, fasten to
fascia board w/ (3) #8x1 5/8" screws
(4) Ply 2x8 SYP compression ring, 2nd ply fasten to 1st ply w/ #8x2 1/2"
screws, 3rd ply to 2nd ply w/ #8x3" screws, 4th ply to 3rd ply w/ #8x3"
screws, and to each ply of rafter w/ (1) #8x3" screw from bottom
(3) Ply 2x4 cedar post, (3.375"x4.125"),
fasten the 2 outside plies to inner ply
w/ #8x2 1/2" screw, outside plies of
post extend to top of rafters
(2) 2x4 No 1 SYP Ridge, fasten
together with (4) 3/8"Øx3 1/2" thru
bolts
2x4 No 1 SYP rafter,
fasten to fascia and to
ridge w/ (2) #8x3" screws
2x4 Collar Ties, Fasten
to rafters at each end
w/ (6) #8x3" Screws
Roof Framing Plan
BY:
SCALE:
DATE:
PAGE:
DRAWING NUMBER:
REVISIONS:
DATE:
BY:
COMMENTS:
PROJECT:
DRAWING TITLE:
CONTRACTOR:
191 JALYN DRIVE NEW HOLLAND, PA 17557
PH: 1-
866-210-9273
WWW.YARDCRAFT.COM
THIS DRAWING IS THE PROPERTY OF YARD CRAFT,
AND REPRODUCTION , ALTERNATION, OR USE OF
THIS DRAWING, WITHOUT THE WRITTEN CONSENT
OF YARD CRAFT, IS PROHIBITED. DRAWINGS
SHALL NOT BE SCALED TO OBTAIN DIMENSIONS.
THE CONTRACTORS/DEALERS, AND BUILDERS
INVOLVED ON THIS PROJECT SHALL VERIFY ALL
DIMENSIONS AND CONDITIONS BEFORE
STARTING WORK, AND ANY DISCEPANCY SHALL
BE REPORTED IN WRITTING BEFORE STARTING
WORK.
YardCraft
10/27/2017
JR.
1:40
Roof Framing Plan
3 of 6
17-294
12x18 Oval Cedar
Gazebo

79
7
8
"
123
1
2
"
155
3
4
"
15
5
8
"
36"
60"
Detail B
Detail C
CROSS SECTION A-A
12
5.5
(2) 2x4 SYP Ridge, fasten together
with (4) 3/8"Øx3 1/2" thru bolts
1x6 SYP tongue & groove
decking, fasten to rafters at
each end w/ (2) 2" nails
(2) 2x4 SYP rafters, fasten
together w/ #8x2 1/2" screws,
and fasten to post w/ (1)
3/8"Ø threaded rod at each
post
1x4 Cedar Trim Board,
fasten to fascia board
w/ (3) #8x1 5/8" screws
2x4 SYP fascia, fasten to 2x4 rafter
at each end w/ #8x3" screws
(3) Ply 2x4 cedar post,
(3.375"x4.125"), fasten the 2
outside plies to inner ply w/ #8x2
1/2" screw, outside plies of post
extend to top of rafters
2x4 #1 cedar top rail, fasten to post
w/ #8x3" screws, (2) at each end,
post is notched 1/8" to accept this rail
2x3 #1 cedar bottom rail. fasten to
post w/ #8x3" screws, (2) at each end
1x3 cedar spindles
2x4 pressure treated SYP
floor Joist, fasten at each
end w/ #8x3" screws
5/4x6 cedar decking
2x4 pressure treated SYP
band Board, fasten to each
floor joist w/ (2) #8x3" screws
1x4 Cedar Trim Board,
fasten to band board
w/ (3) #8x1 5/8" screws
18 ga. Roof Bracket, fasten to
ceiling boards and rafters and
band board below w/ (16)
10d nails
2x6 cedar brace, fasten to post
and T-rail w/ (2) #8x3" screws, fasten
T-rail to post w/ (2) #8x3" screws
(4) Ply 2x8 SYP compression ring, 2nd ply
fasten to 1st ply w/ #8x2 1/2" screws, 3rd ply
to 2nd ply w/ #8x3" screws, 4th ply to 3rd ply
w/ #8x3" screws, and to each ply of rafter
w/ (1) #8x3" screw from bottom
T-Rail consisting of a 2x4 flat and 2x2 on
edge, fasten together w/ #8x2 1/2"
screws, post is notched 1/8" to accept 2x4
2x4 Collar Ties, Fasten
to rafters at each end
w/ (6) #8x3" Screws
With Floor
BY:
SCALE:
DATE:
PAGE:
DRAWING NUMBER:
REVISIONS:
DATE:
BY:
COMMENTS:
PROJECT:
DRAWING TITLE:
CONTRACTOR:
191 JALYN DRIVE NEW HOLLAND, PA 17557
PH: 1-
866-210-9273
WWW.YARDCRAFT.COM
THIS DRAWING IS THE PROPERTY OF YARD CRAFT,
AND REPRODUCTION , ALTERNATION, OR USE OF
THIS DRAWING, WITHOUT THE WRITTEN CONSENT
OF YARD CRAFT, IS PROHIBITED. DRAWINGS
SHALL NOT BE SCALED TO OBTAIN DIMENSIONS.
THE CONTRACTORS/DEALERS, AND BUILDERS
INVOLVED ON THIS PROJECT SHALL VERIFY ALL
DIMENSIONS AND CONDITIONS BEFORE
STARTING WORK, AND ANY DISCEPANCY SHALL
BE REPORTED IN WRITTING BEFORE STARTING
WORK.
YardCraft
10/27/2017
JR.
1:32
Cross Section With Floor
4 of 6
17-294
12x18 Oval Cedar
Gazebo

Detail C
2 1/2"x3 1/2"x1 1/2" 10 ga. "L"
bracket, fasten to post w/ (4)
#8x2 1/2" screws, and to floor w/
(2) #12x4" timberlock screws
(3) Ply 2x4 cedar post,
(3.375"x4.125"), fasten the 2
outside plies to inner ply w/
#8x2 1/2" screw, outside plies
of post extend to top of rafters
2x4 pressure treated SYP floor Joist,
fasten at each end w/ #8x3" screws
2x4 pressure treated SYP band Board,
fasten to each floor joist w/ (2) #8x3" screws
1x4 Cedar Trim
Board, fasten to
band board w/ (3)
#8x1 5/8" screws
Detail B
(3) Ply 2x4 cedar post, (3.375"x4.125"),
fasten the 2 outside plies to inner ply
w/ #8x2 1/2" screw, outside plies of
post extend to top of rafters
(2) 2x4 SYP rafters, fasten
together w/ #8x2 1/2" screws,
and fasten to post w/ (1) 3/8"Ø
threaded rod at each post
1x6 SYP tongue & groove
decking, fasten to rafters at
each end w/ (2) 2" nails
Post is notched to accept 2x4
rafter, outside plies of post to
extend to top of rafters
2x4 SYP fascia, fasten to 2x4 rafter
at each end w/ #8x3" screws
1x4 Cedar Trim Board, fasten to
fascia board w/ (3) #8x1 5/8" screws
18 ga. Roof Bracket, fasten to
ceiling boards and rafters and
band board below w/ (16)
10d nails
6"
12"
Detail D
1x6 SYP tongue & groove
decking, fasten to rafters at
each end w/ (2) 2" nails
18 ga. Roof Bracket, fasten to
ceiling boards and rafters and
band board below w/ (16)
10d nails
1x4 Cedar Trim Board, fasten to
fascia board w/ (3) #8x1 5/8" screws
3
1
2
"
2
1
2
"
1
4
"
3
1
2
"
1
1
2
"
1
4
"
With Floor
Post Bracket Detail
BY:
SCALE:
DATE:
PAGE:
DRAWING NUMBER:
REVISIONS:
DATE:
BY:
COMMENTS:
PROJECT:
DRAWING TITLE:
CONTRACTOR:
191 JALYN DRIVE NEW HOLLAND, PA 17557
PH: 1-
866-210-9273
WWW.YARDCRAFT.COM
THIS DRAWING IS THE PROPERTY OF YARD CRAFT,
AND REPRODUCTION , ALTERNATION, OR USE OF
THIS DRAWING, WITHOUT THE WRITTEN CONSENT
OF YARD CRAFT, IS PROHIBITED. DRAWINGS
SHALL NOT BE SCALED TO OBTAIN DIMENSIONS.
THE CONTRACTORS/DEALERS, AND BUILDERS
INVOLVED ON THIS PROJECT SHALL VERIFY ALL
DIMENSIONS AND CONDITIONS BEFORE
STARTING WORK, AND ANY DISCEPANCY SHALL
BE REPORTED IN WRITTING BEFORE STARTING
WORK.
YardCraft
10/27/2017
JR.
1:32
Detail Views
5 of 6
17-294
12x18 Oval Cedar
Gazebo

119
1
4
"
79
7
8
"
15
5
8
"
155
3
4
"
36"
60"
Detail F
CROSS SECTION E-E
18 ga. Roof Bracket, fasten to
ceiling boards and rafters and
band board below w/ (16) 10d nails
(4) Ply 2x8 SYP compression ring, 2nd ply
fasten to 1st ply w/ #8x2 1/2" screws, 3rd ply
to 2nd ply w/ #8x3" screws, 4th ply to 3rd ply
w/ #8x3" screws, and to each ply of rafter
w/ (1) #8x3" screw from bottom
(2) 2x4 SYP Ridge, fasten together
with (4) 3/8"Øx3 1/2" thru bolts
1x6 SYP tongue & groove
decking, fasten to rafters at
each end w/ (2) 2" nails
(2) 2x4 SYP rafters, fasten
together w/ #8x2 1/2" screws,
and fasten to post w/ (1)
3/8"Ø threaded rod at each
post
1x4 Cedar Trim Board,
fasten to fascia board w/
(3) #8x1 5/8" screws
2x4 SYP fascia, fasten to 2x4 rafter
at each end w/ #8x3" screws
(3) Ply 2x4 cedar post,
(3.375"x4.125"), fasten the 2
outside plies to inner ply w/
#8x2 1/2" screw, outside plies
of post extend to top of rafters
1x3 cedar spindles
2x6 cedar brace, fasten to
post and T-rail w/ (2) #8x3"
screws, fasten T-rail to post
w/ (2) #8x3" screws
2x3 #1 cedar bottom rail. fasten to
post w/ #8x3" screws, (2) at each end
2x4 #1 cedar top rail, fasten to post
w/ #8x3" screws, (2) at each end,
post is notched 1/8" to accept this rail
12
5.5
T-Rail consisting of a 2x4 flat and 2x2 on
edge, fasten together w/ #8x2 1/2"
screws, post is notched 1/8" to accept 2x4
2x4 Collar Ties, Fasten
to rafters at each end
w/ (6) #8x3" Screws
Detail F
2 1/2"x3 1/2"x1 1/2" 10 ga. "L" bracket, fasten to post
w/ (4) #8x2 1/2" screws, and to Deck or concrete
foundation by others w/ (2) #12x2 1/2" screws
(3) Ply 2x4 cedar post,
(3.375"x4.125"), fasten
the 2 outside plies to
inner ply w/ #8x2 1/2"
screw, outside plies of
post extend to top of
rafters
Without Floor
Without Floor
BY:
SCALE:
DATE:
PAGE:
DRAWING NUMBER:
REVISIONS:
DATE:
BY:
COMMENTS:
PROJECT:
DRAWING TITLE:
CONTRACTOR:
191 JALYN DRIVE NEW HOLLAND, PA 17557
PH: 1-
866-210-9273
WWW.YARDCRAFT.COM
THIS DRAWING IS THE PROPERTY OF YARD CRAFT,
AND REPRODUCTION , ALTERNATION, OR USE OF
THIS DRAWING, WITHOUT THE WRITTEN CONSENT
OF YARD CRAFT, IS PROHIBITED. DRAWINGS
SHALL NOT BE SCALED TO OBTAIN DIMENSIONS.
THE CONTRACTORS/DEALERS, AND BUILDERS
INVOLVED ON THIS PROJECT SHALL VERIFY ALL
DIMENSIONS AND CONDITIONS BEFORE
STARTING WORK, AND ANY DISCEPANCY SHALL
BE REPORTED IN WRITTING BEFORE STARTING
WORK.
YardCraft
10/27/2017
JR.
1:32
Cross Section Without
Floor
6 of 6
17-294
12x18 Oval Cedar
Gazebo
/






