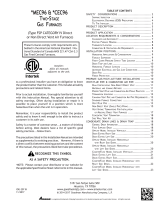
4
PRODUCT DESIGN
3. Conversion kits for high altitude natural or propane gas
operation are available. See High Altitude Derate chart
for details.
4. Installer must supply the following gas line fittings, de-
pending on which entrance is used:
Left -- Two 90º Elbows, one close nipple, straight pipe.
Right -- Straight pipe to reach gas valve.
Accessibility Clearances (Minimum)
POSITION* FRONT SIDES REAR TOP FLUE FLOOR
Upflow - 0 0 1 0 C
Counterflow 1 0 0 1 0 NC
Horizontal 1 6 0 4 0 C
*= All positioning is determined as installed unit is viewed from the front.
C= If placed on combustible floor, floor MUST be wood only.
MINIMUM CLEARANCES TO COMBUSTIBLE MATERIALS
(INCHES)
NC= For instalaltion on non-combustible floors only. A combustible
subbase must be used for installations on combustible flooring.
36" at front is required for servicing or cleaning.
Note: In all cases accessibility clearance shall take prece-
dence over clearances from the enclosure where accessibil-
ity clearances are greater. All dimensions are given in inches.
High Altitude Derate
When this furnace is installed at high altitude, the appropri-
ate High Altitude orifice kit must be installed. This is re-
quired due to the natural reduction in the density of both the
gas fuel and combustion air as altitude increases. The kit
will provide the proper design certified input rate within the
specified altitude range.
0 - 7,000 ft. 7,001-9,000 ft.
9,001-11,000
ft.
7,001-11,000
ft.
7,001-11,000
ft.
LPT-00*
1
LPT-03*
2
Propane
Conversion Kit
(#55 Orifices)
TBD TBD TBD TBD
PROPANE AND HIGH ALTITUDE KITS
1
Supports White-Rodgers 1-stage valve only
2
Supports both Honeyw ell and White-Rodgers 1-stage valves
High altitude kits are purchased according to the installa-
tion altitude and usage of either natural or propane gas. Refer
to the chart above for a tabular listing of appropriate altitude
ranges and corresponding manufacturer’s high altitude Natu-
ral Gas and Propane Gas kits. For a tabular listing of appro-
priate altitude ranges and corresponding manufacturer's High
Altitude Pressure Switch kits, refer to either the Pressure
Switch Trip Points & Usage Chart in this manual or the Ac-
cessory Charts in Service Instructions.
General Operation
The GKS9 furnaces are equipped with an electronic ignition
device used to light the burners and an induced draft blower
to exhaust combustion products.
An interlock switch prevents furnace operation if the blower
door is not in place. Keep the blower access door in place
except for inspection and maintenance.
This furnace is also equipped with a self-diagnosing elec-
tronic control module. In the event a furnace component is
not operating properly, the control module LED will flash on
and off in a factory-programmed sequence, depending on
the problem encountered. This light can be viewed through
the observation window in the blower access door. Refer to
the Troubleshooting Chart for further explanation of the LED
codes and Abnormal Operation - Integrated Ignition Control
section in the Service Instructions for an explanation of the
possible problem.
The rated heating capacity of the furnace should be greater
than or equal to the total heat loss of the area to be heated.
The total heat loss should be calculated by an approved
method or in accordance with “ASHRAE Guide” or “Manual
J-Load Calculations” published by the Air Conditioning Con-
tractors of America.
*Obtain from: American National Standards Institute 1430
Broadway New York, NY 10018
Location Considerations
• The furnace should be as centralized as is practical
with respect to the air distribution system.
• Do not install the furnace directly on carpeting, tile, or
combustible material other than wood flooring.
• When suspending the furnace from rafters or joists,
use 3/8" threaded rod and 2” x 2” x 3/8” angle as
shown in the Installation and Service Instructions. The
length of the rod will depend on the application and
clearance necessary.
• When installed in a residential garage, the furnace
must be positioned so the burners and ignition source
are located not less than 18 inches (457 mm) above
the floor and protected from physical damage by ve-
hicles.
Notes:
1. Installer must supply one or two PVC pipes: one for com-
bustion air (optional) and one for the flue outlet (required).
Vent pipe must be either 2” or 3” in diameter, depending
upon furnace input, number of elbows, length of run and
installation (1 or 2 pipes). The optional Combustion Air
Pipe is dependent on installation/code requirements and
must be 2” or 3” diameter PVC.
2. Line voltage wiring can enter through the right or left side
of the furnace. Low voltage wiring can enter through the
right or left side of furnace.


















