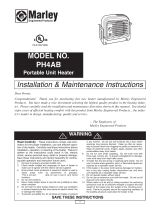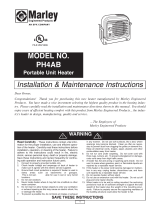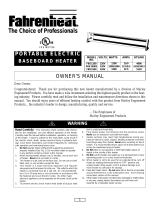
UH SERIES UNIT
HEATERS
5KW through 30KW
WARNING
Installation & Maintenance Instructions
Dear Owner,
Congratulations! Thank you for purchasing this new heater manufactured by a division of Marley
Engineered Products. You have made a wise investment selecting the highest quality product in the heat-
ing industry. Please carefully read the installation and maintenance instructions shown in this manual.
You should enjoy years of efficient heating comfort with this product from Marley Engineered Products...
the industry’s leader in design, manufacturing, quality and service.
... The Employees of
Marley Engineered Products
Read Carefully - This Instruction Sheet contains vital
information for the proper installation, use and efficient
operation of the heater. Carefully read the manual before
installation, operation, or cleaning of the heater. Failure to
adhere to the instructions could result in fire, electric shock,
death, serious personal injury or property damage. Save
these instructions and review frequently for continuing safe
operation and instructing future users.
1. To prevent a possible electrical shock, disconnect all power
coming to heater at main service panel before wiring or ser-
vicing.
2. All wiring must be in accordance with the National Electrical
Code (Canadian Electrical Code in Canada) and all applicable
local codes. The heater must be grounded as a precaution
against electrical shock. Supply wiring must be copper and
suitable for at least 75° C.
3. Verify the power supply and control voltages coming to the
heater match the ratings printed on the heater nameplate
before energizing.
4. This heater is NOT suitable for use in hazardous locations as
described by the National Fire Protection Association (NFPA).
this heater has hot and arcing or sparking parts inside. DO
NOT use in areas where gasoline, paint or other flammable liq-
uids are used or stored.
5. Heater must be installed so the minimum clearances shown in
Specifications table are maintained.
6. Heater air flow MUST be directed parallel to or away from adja-
cent walls.
7. The mounting structure and anchoring hardware MUST BE
capable of reliably supporting the weight of the heater plus
mounting bracket if used. Refer to specifications table for
heater weight.
8. To prevent a possible fire, DO NOT block air intakes or exhaust
openings in any manner.DO NOT allow foreign objects to
enter grille openings as this may cause electric shock, fire or
damage to heater.
1
!
SAVE THESE INSTRUCTIONS
FILE #E21609

*
Factory wired for 1 Phase - Field convertible to 3 Phase.
** Factory wired for 3 Phase - Field convertible to 1 Phase.
*** 48 in. (1219) for 45 deg. to vertical downward.
Dim.
Heater Size
inches (mm) 5 - 7.5 KW 10 - 20 KW 25 - 30 KW
A 14 (354) 18 (457) 26 (660)
B 12
1
/2 (317) 18 (457) 24 (609)
C 12
1
/2 (317) 17
1
/2 (444) 23
1
/8 (587)
D 5
1
/2 (139) 9
15
/32 (240) 9
15
/32 (240)
E 13 (330) # 20 (508)
F 1
3
/4 (44) 2 (51) 2 (51)
G 1
3
/8 (35) 2
1
/2 (63) 2
3
/4 (70)
H 1
1
/2 (38) 2
1
/4 (57) 2
1
/4 (57)
J
1
/2 (12.7)
3
/4 (19.1) 1 (25.4)
3
/4 (19.7) 1 (25.4) 1
1
/2 (38)
1 (25.4) 1 (25.4)
K
1
/2 (12.7) 1
1
/4 (32) 1
1
/2 (38)
1
1
/2 (38) 2 (50.8)
Wiring
60 in
3
105 in
3
288 in
3
Compartment
(968 cm
3
) (1720 cm
3
) (4720 cm
3
)
Volume
SIDE VIEW
MOUNTING
LOCATION
MINIMUM
TO WALL
FRONT VIEW
E
D
C
H
J
K
G
F
1"
B
A
GENERAL INFORMATION
Automatic Fan Delay: All models incorporate an automatic fan
delay. When the thermostat calls for heat, fan action is delayed
momentarily until the heating element is warm. When the ther-
mostat is satisfied, the fan continues to operate until the heating
element is cool. This action prevents circulation of cold air, and
avoids exposing unit to residual heat, thus providing higher com-
fort level and prolonged element life.
Optional Controls and Accessories: The following controls and
accessories are available from your electrical distributor.
Catalog
Number Description
CWB-1 Combination wall brackets for 2.5 kw thru 15 kw units.
CWB-2 Same as above but for 20 kw thru 50 kw units
TA-1 Single pole thermostat kit 60 to 120° F temp. range for
field installation in all units.
DS-30 3-pole power disconnect switch kit for field
installation on unit heaters rated 30 amps or less.
DS-63 3-pole power disconnect switch kit for field installation
on unit heaters 10kw and above rated at 30 to 63 amps.
2
Specifications
Mounting Height
Center of Heater
Wattage Heater Wiring
ft. (mm)
Air Throw to Wall Ship Wt.
Model No. (KW) Btu/Hr. Voltage Phase Min. Max. ft. (mm) inches (mm) lb. (kg)
UH520
U
H524
U
H534
UH548
U
H560
UH720
U
H724
UH727
U
H734
U
H748
UH760
U
H1020
UH1024
U
H1027
UH1034
UH1048
U
H1060
UH1520
U
H1524
UH1527
U
H1534
UH1548
UH1560
U
H2034
UH2048
U
H2060
UH2548
U
H2560
UH3048
UH3060
2
08
240
3
47
480
6
00
2
08
240
2
77
347
4
80
600
2
08
2
40
277
3
47
480
6
00
208
240
2
77
347
4
80
600
3
47
4
80
600
480
6
00
480
6
00
1
*
1*
1
3
3
1
*
1*
1
1
3
**
3
1
*
1
*
1
1
3**
3
3**
3**
1
1
3
**
3
1
3
**
3
3
3
5.0
7.5
10.0
1
5.0
2
0.0
2
5.0
30.0
17,065
2
5,598
34,130
51,195
6
8,260
8
5,325
1
02,390
6 (1828)
6 (1828)
6 (1828)
6
(1828)
6 (1828)
6 (1828)
6
(1828)
8
(2486)
8
(2436)
9
(2743)
10 (3048)
1
1 (3352)
1
5 (4572)
15 (4572)
1
8 (5486)
2
0 (6096)
2
0 (6096)
28 (8534)
3
2 (9753)
3
4 (10360)
38 (11582)
1
3 (333)***
1
3 (333)***
1
3 (333)
13 (333)
1
6 (406)
2
0 (508)
20 (508)
3
0 (13.60)
3
0 (13.60)
7
2 (32.66)
78 (35.38)
7
8 (35.38)
1
36 (61.69)
142 (64.40)
# 13” (330 cm) for 10KW, 12.5KW, and 15KW; 16” (40.5 cm) for 20KW heaters

Thermal Safety Cutout: Each unit heater is equipped with
one or more thermal safety cutouts which will automatically
shut off the heater in the event of overheating, and will acti-
vate the heater when the operating temperature returns to
normal. If the thermal safety cutout cycles due to overheat-
ing, the cause should be determined before further operation.
LOCATION OF HEATERS
Refer to min. and max. mounting heights and clearances in
Specifications table. Mounting heaters too high will require
setting the louvers sharply downward to direct warm air
toward the floor, thereby decreasing the distance of the air
throw. Heaters should be arranged so that the discharge air
stream will not be restricted by columns, machinery, etc.
Heaters should be installed out of the reach of persons.
Heaters may be rotated and louvers adjusted to obtain the
desired direction and distance of warm air discharge.
Where a remote thermostat is used, it should be located on
an inside wall or post, out of the direct rays of the sun and
internal heating sources, and away from cold drafts.
The number and capacity of heaters required should be
determined by the heat loss of the structure. Small areas can
be heated by one unit heater. Larger areas require multiple
units. Where multiple units are required, the air discharge of
each heater should support the air flow of the others to pro-
vide perimeter rotational circulation of warm air. (See Figure
1).
MOUNTING THE HEATER
10kw thru 30kw: A 1/2”-13NC threaded mounting hole is
provided in the top of the heater for securing the heater to an
optional mounting bracket, or other mounting structure hav-
ing a minimum of 10” (254mm) clearance from the ceiling.
Combination wall/ceiling, wall, and ceiling mounting kits are
available from your electrical distributor. They are designed
to mount the heaters on wall or ceiling, provide adequate sup-
port, insure proper clearance from walls, and permit rotation
of the heater. Installation instructions are included in the kits.
If one of the mounting kits is not used, the installer must pro-
vide suitable means of mounting heaters securely, allowing
adequate clearance from adjacent walls and ceiling as indi-
cated in the specifications chart.
5kw & 7.5 kw: In addition to the 1/2”-13 NC threaded mount-
ing hole, the 5 kw & 7.5 kw heaters are supplied with a hanger
bracket. The bracket may now be mounted for horizontal air
discharge in the double keyhole slot which will space the top
of the heater 1-7/8 inch (47 cm) from the ceiling (Figure 2), or
it can be attached in the single keyhole slot for horizontal or
vertical mounting.
INTERNAL WIRING
1. Heaters drawing 48 amps or more have internal sub-
divided branch circuit fusing.
NOTE: A properly fused disconnect switch or suitable
circuit breakers must be installed between the heater
connections and power supply.
2. All wiring connections are made inside the control box at
the bottom of the heater. To open control box, loosen
screws holden the hinged cover at front (if cover is slotted)
or remove screw(s) (if cover is unslotted) and open cover
(Figure 3).
3. Knockouts and terminal blocks are provided for power
supply connection, and connections for heater controls.
EXTERNAL WIRING
1. Supply wire size should be selected in accordance with
the electrical rating shown on the heater data plate
and/or wiring diagram (located on inside of control box
cover), and must be suitable for 75° C.
2. Connect conduit to appropriate knockout on control box
panel. If rigid conduit is used, connect to heater with suf-
ficient length of flexible conduit so heater can be rotated as
desired.
3. Connect supply leads to the heater terminals and connect
any required jumpers as shown on the wiring diagram.
4. After all connection are completed, close and secure
control box cover.
Figure 2
Figure 3
Before proceeding further with the installation of the heater,
turn off the power to the supply line for the heater at the
main service box.
WARNING
3
E
X
P
OS
E
D
E
X
P
OS
E
D
Figure 1
EXPO
SED
E
X
P
OS
E
D
E
X
P
OS
E
D
E
X
P
OS
E
D
!

MAINTENANCE INSTRUCTIONS
I
n order to maintain the efficiency of the unit heat, it should be
inspected periodically and any dirt that may have accumulated
should be removed from the heating element, fan blades and
motor using a soft brush or a vacuum cleaner.
5 kw & 7.5 kw Heaters: The heating element is accessible by
removing the louvered bezel, front section of the heater. Loosen,
but do not remove, 4 recessed head screws located to the rear of
louvers (Figure 4). Grasp bezel on both sides, lift up and pull out,
d
isengaging bezel. After servicing the unit, reverse this procedure
to replace bezel.
To service the motor, remove the rear wire safety grille (Figure 5).
10 kw through 30 kw Heaters: The heating element surface and
fan motor area are accessible by removing the left or right side
panel of heater. To do this, open the hinged control box cover, and
then remove the two screws that hold the bottom of the side panel.
Lift out that end of the side panel and then pull down for removal.
After servicing the unit, reverse the unit, reverse this procedure to
replace the side panel.
NOTE: When a new heater is first energized, a light smoking
may be noticeable. This is caused by burning off any residue
oil left on the heating element during manufacturing. This
condition will disappear in a few minutes after heater is put
into operation.
LIMITED WARRANTY
All products manufactured by Marley Engineered Products are warranted against defects in workmanship and materials for one year from date of instal-
lation, except heating elements which are warranted against defects in workmanship and materials for ten years from date of installation. This warran-
ty does not apply to damage from accident, misuse, or alteration; nor where the connected voltage is more than 5% above the nameplate voltage; nor
to equipment improperly installed or wired or maintained in violation of the product’s installation instructions. All claims for warranty work must be accom-
panied by proof of the date of installation.
The customer shall be responsible for all costs incurred in the removal or reinstallation of products, including labor costs, and shipping costs incurred
to return products to Marley Engineered Products Service Center.Within the limitations of this warranty, inoperative units should be returned to the near-
est Marley authorized service center or the Marley Engineered Products Service Center, and we will repair or replace, at our option, at no charge to you
with return freight paid by Marley. It is agreed that such repair or replacement is the exclusive remedy available from Marley Engineered Products.
THE ABOVE WARRANTIES ARE IN LIEU OF ALL OTHER WARRANTIES EXPRESSED OR IMPLIED. AND ALL IMPLIED WARRANTIES OF MER-
CHANTABILITY AND FITNESS FOR A PARTICULAR PURPOSE WHICH EXCEED THE AFORESAID EXPRESSED WARRANTIES ARE HEREBY
DISCLAIMED AND EXCLUDED FROM THIS AGREEMENT. MARLEY ENGINEERED PRODUCTS SHALL NOT BE LIABLE FOR CONSEQUENTIAL
DAMAGES ARISING WITH RESPECT TO THE PRODUCT, WHETHER BASED UPON NEGLIGENCE, TORT, STRICT LIABILITY, OR CONTRACT.
Some states do not allow the exclusion or limitation of incidental or consequential damages, so the above exclusion or limitation may not apply to you.
This warranty gives you specific legal rights, and you may also have other rights which vary from state to state.
For the address of your nearest authorized service center, contact Marley Engineered Products in Bennettsville, SC, at 1-800-642-4328. Merchandise
returned to the factory must be accompanied by a return authorization and service identification tag, both available from Marley Engineered Products.
When requesting return authorization, include all catalog numbers shown on the products.
Part No. 5200-2237-003 03/09
4
HEATING ELEMENT
F
AN AND MOTOR
PROTECTIVE GRILL
Figure 5
Figure 4
ECR 38180
470 Beauty Spot Rd. East
Bennettsville, SC 29512 USA
HOW TO OBTAIN WARRANTY SERVICE AND
WARRANTY PARTS PLUS GENERAL INFORMATION
1. Warranty Service or Parts 1-800-642-4328
2. Purchase Replacement Parts 1-800-654-3545
3. General Product Information www.marleymep.com
Note: When obtaining service always have the following:
1. Model number of the product
2. Date of manufacture
3. Part number or description
Page is loading ...
Page is loading ...
Page is loading ...
Page is loading ...
Page is loading ...
Page is loading ...
Page is loading ...
Page is loading ...
/


