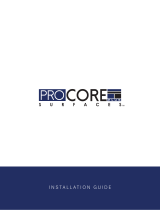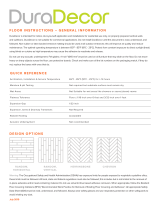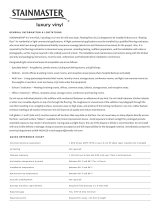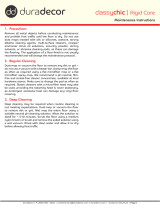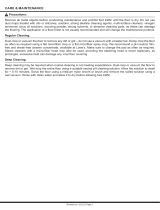Page is loading ...

INSTALLATION GUIDE

GENERAL INFORMATION & LIMITATIONS
PROCORE™ is designed to be installed as a residential “floating floor”. Do not secure individual planks to the subfloor with
mechanical fasteners or adhesives. Do not install cabinets, kitchen islands, or other non-movable objects on top of or through the
flooring. The installation and maintenance instructions along with the limited warranty, must be read, understood, and followed
before installation commences.
Use non-rubber backed entrance matting at all outdoor entrances; this will improve air quality and reduce maintenance. This flooring
is for interior applications only. The optimal operating temperature is between 50°F - 100°F (10°C - 38°C). PROCORE™ Plus is
recommended for use when addition acoustic properties are required. However, it is also permitted to use ≤ 1.5-mm acoustic
underlayment’s specifically made for floating luxury vinyl flooring only under PROCORE™ planks (with no pre-attached underlayment).
Felt glides ≥ 1-inch
2
(645-mm
2
) must be used on all furniture that may slide on the floor. Do not move heavy or sharp objects
directly across the floor; use hard surface “Sliders”, available from home improvement stores. Regular use of blinds or curtains is
recommended, especially in areas like 3-season rooms which are acceptable ≤ 500-foot
2
. Do not install with any visible defects
or damage, doing so assumes acceptance and full responsibility for the damaged material, immediately contact the technical
department at 866-NOVALIS or techsupport@novalis-intl.com.
QUICK REFERENCE RESIDENTIAL USE
Concrete moisture requirement Install a 6-mil, PE sheet vapor retarder (not included)
Moisture and pH testing Not required
Flatness tolerance ≤ 1/8-inch over 6-foot and 3/32-inch over 1-foot in all directions
Acclimation temperature Between 8 hours at 65° F to 85° F
Installation temperature Between 65° F to 85° F
Optimal service temperature Between 50° F to 100° F
Acoustic underlayment Use PROCORE™ Plus (already attached)
Doorway transition requirements Not required (except radiant heated areas)
Expansion gap Yes, 5/16-inch (8 mm) minimum
Expansion joints (large areas) Not required
3-Season rooms Recommended up to 500-foot²
Pet stain warranty Yes, but clean when discovered
SUBFLOOR PREPARATION
Warning: The Occupational Safety and Health Administration (OSHA) has exposure limits for people exposed to respirable
crystalline silica; these limits must be followed. All local, state and federal regulations must also be followed; this includes but is not
limited to the removal of in-place asbestos and/or lead-containing material. Do not use solvent/citrus based adhesive removers.
When appropriate, follow the Resilient Floor Covering Institute’s (RFCI) “Recommended Work Practice for Removal of Existing Floor
Covering and Adhesive”. All appropriate Safety Data Sheet (SDS) must be read, understood, and followed. Always wear safety
glasses and use respiratory protection or other safeguards to avoid inhaling any dust.

Waterproof: Although this flooring is waterproof, it is not a waterproof barrier. The following requirements are precautionary as
high moisture, combined with any organic material trapped beneath the flooring may facilitate mold growth. Property damage
and/or resulting health issues as a direct result of mold is not covered by the limited warranty of this flooring. Do not leave
liquid on the flooring surface, wipe up spills immediately, and allow the floor to dry before allowing foot traffic. Do not install this
flooring if hydrostatic pressure exists.
Concrete Subfloors: All concrete slabs must have an appropriate (≥ 6-mil thickness) polyethylene (PE) sheet (vapor retarder),
installed directly over the prepared substrate. This is not included but is available from home improvement stores. The prepared
substrate must be clean (without contaminates), structurally sound, smooth (ridge-free) within a flatness tolerance of ≤ 1/8-inch
over 6-foot and 3/32-inch over 1-foot in all directions. If required, smooth using a suitable (moisture content) leveling or patching
underlayment, following the written instructions from the manufacturer.
Gypsum Subfloors: Gypsum substrates must be and remain dry, fully bonded and structurally sound, clean, smooth (ridge-free)
within a flatness tolerance of ≤ 1/8-inch over 6-foot and 3/32-inch over 1-foot in all directions. If required, smooth using a suitable
gypsum based leveling or patching underlayment, written instructions from the manufacturer.
Wooden Subfloors: The substrate must be clean (without contaminates), dry according to the NWFA guidelines for your region,
structurally sound and smooth (ridge-free) within a flatness tolerance of ≤ 1/8-inch over 6-foot and 3/32-inch over 1-foot in all
directions. Fix down any loose or squeaking boards. If required, use an underlayment grade plywood, with a minimum thickness of
1/4-inch. For bathrooms, etc., use exterior grade plywood.
Radiant Heated Substrates: Radiant heating systems are acceptable providing they do not have direct contact with the flooring
and is set at 70°F (21°C) for 48 hours before and during the installation. Never change the temperature more than 10°F over
twelve hours and do not exceed 85°F (29°C). Separate all rooms with radiant heat using a suitable transitional profile.
Unsuitable Substrates: Do not install over any carpet, cushion vinyl, rubber, cork, asphalt tile, or any other floating (unfixed) floor
covering or underlayment. Do not install directly over any acrylic or water-based adhesive residue (remove or cover).
All Other Subfloors and Substrates: Other substrates may be acceptable like ≤ 1.5-mm acoustic underlayment’s specifically
made for floating luxury vinyl flooring; however, they must be clean (without contaminates), structurally sound (well bonded), dry,
smooth (ridge-free) within a flatness tolerance of ≤ 1/8-inch over 6-foot and 3/32-inch over 1-foot in all directions.
INSTALLATION INSTRUCTIONS
Acclimation: The boxes must be stored flat (not stacked) within the required area, which is between 65°F and 85°F for ≥ 8-hours.
Flooring Tool List (not included): Hepa filtered vacuum, safety glasses, dust mask, tape measure, pencil/sharpie, large white
rubber mallet (~ 16-oz.), framer’s square, chalk line, utility knife with blades, and knee pads. Optional; guillotine style cutter.
Preparation: Wherever possible, it is recommended to undercut door jambs and moldings back to the studs, leaving a 1/64-inch
gap underneath to allow movement and avoid seeing the required expansion gap. Clean the entire area to be installed (Hepa filtered
vacuum). Install any surface applied vapor retarder now, run seams in the opposite direction to the flooring. Leave at least 2-inches
up the walls, to be trimmed off after the flooring installation, overlapped (≥ 6-inch) all seams and seal with a waterproof tape.
The flooring should be balanced with equal sizes on both sides. Measure the width of the area, calculate and mark your starting line
(chalk line). If the starting row (at the wall) is less than 1/2-width, move your line over by 1/2 the width of the flooring. For plank
installation, the layout should be in a random pattern with ≥ 6-inches end-seam separation.
Before beginning, check and make sure the lot numbers on the packaging match and mix flooring from several boxes to ensure
a random appearance. During the installation, inspect the flooring for visible defects, including damage, gloss, color or shade
variations or dirt and debris in the locking mechanism (remove using a soft brush). If you have any concerns, do not install them.
Terminology: The “groove” is the side with the longer section at the bottom of the flooring; the reverse is the “tongue”.
Expansion Gaps: If the length or width that is ≤ 65-foot, an expansion gap of at least 5/16-inch around the entire perimeter is
required. If the overall length of the area is over 85-foot or if expected to get over 100°F (38°C), like 3-season rooms, use a 1/2-inch
gap. Transitional profiles or thresholds must be wide enough to allow for the expansion gap, overlap the flooring by at least 1/8-inch
and be fixed to the substrate only. Do not pinch or trap the edge of the flooring, preventing expansion or contraction.

Cutting: To cut the flooring, measure, mark and carefully use a sharp utility knife and a framer’s square to score the flooring
(several times) and then snap it along your cut and trim off the backing. Alternatively, cut using a guillotine style tile cutter. For
complicated cuts, it is helpful to gently warm the flooring first by using a hair dryer or heat gun (~ 6-inches away) before cutting.
Important: Do not directly tap any part of the locking mechanism as that will cause permanent damage. To remove installed
planks, carefully disengage the long side in a full row by lifting at an angle of approximately 30° and pulling it out. To disengage an
end joint, while keeping both sides of the joint flat, carefully slide one side towards you until separation. If the joint does not easily
slide, use the mallet to re-seat the joint and then try again.
Installation: Beginning at the left corner, follow your starter line and if required, cut the width of the entire first row. The “tongue”
side and end should be placed against the wall, using spacers to maintain an even gap and connect the end joints (see below). Cut
the last piece to fit, allowing for the expansion gap, install it, and use spacers to firm up the row (reduce movement).
End Joints (drop & lock): Correctly align both ends, place the second end over the first and press firmly downwards into place,
using your thumb until it clicks. To complete the locking, aim the center of a large white rubber mallet (~ 16-oz.) about 1-inch away
from the joint, on the right or high side and tap the flooring downwards.
The waste from the previous row may be used as a starter for one of the following rows, making sure the end joints are at least
6-inches apart from the previous row, and at least 9-inches in length.

Side Joints: For the following rows, insert the long side tongue of the flooring into the previously installed plank groove at an angle
of about 25°, ensure the joint is seated properly, slide the flooring towards the previous end joint (or spacer) until perfectly aligned.
While pressing into the long side, lower the flooring into position. Complete the end joint, as before and continue with the installation.
During the installation, and only if required, use an ~ 6-inch scrap piece of flooring locked into the joint (not a tapping block) and
lightly tap together any minor gaps with your mallet to properly connect the locking mechanism. After the first five or six rows are
completed, turn yourself around and continue installing, working from the installed flooring. The benefit is you are now “pulling”
the long side joints together, rather than “pushing” them, making the process even easier. When completed, remove all spacers and
replace the wall base or moldings, leaving a 1/64-inch gap underneath to allow movement.
MAINTENANCE INSTRUCTIONS
Precautions: When performing wet maintenance, prohibit foot traffic until the floor is completely dry. Remove all metal objects
before wetting the flooring. Do not use dust mops treated with oils or silicones, acetone, strong alkaline cleaning agents, multi-
surface cleaners, vinegar/ammonia/ citrus oil solutions, scouring powder, strong solvents, or abrasive cleaning pads, as these can
damage the flooring. The application of a floor-finish is not usually recommended.
Regular Cleaning: Dust mop or vacuum (without a beater bar) the floor to remove any dirt or grit. Clean the floor as often as
required by damp moping using a flat microfiber mop and a suitable diluted vinyl floor cleaning solution (neutral pH), changing the
pad as often as required. Allow the floor to dry before use.
07/03/19
1-inch
from joint
/
