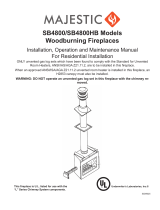Page is loading ...

19504-1-0306 Page 1
INSTALLATION
AND
OPERATING
INSTRUCTIONS
BVC SERIES CLEARSPAN
GLASS DOORS
MODELS
BVC2BL (For use with (A)BVD34FP Fireplace model series)
IMPORTANT: Please read these instructions carefully
before starting the installation. Failure to follow these
installation instructions may result in a possible fire
hazard and will void the warranty. These instructions
must be left with the appliance for future reference.
IMPORTANT NOTICES
1. Be sure these instructions become the property of, and are reviewed by, all future users of the fireplace
to encourage proper installation and operation of the glass doors.
2. All parts used with the fireplace system must be installed in accordance with these instructions. Failure
to do so may be hazardous and will Read these instructions entirely before beginning the installation.
Save the instructions for future reference.
3. All parts used with the fireplace system must be installed in accordance with these installation instruc
-
tions. Failure to do so may be hazardous and will void the waranty
4. Check to make sure all parts are included prior to assembly. See parts list on page 4 for reference.
5. Tools needed for installation includes standard and Phillips screwdrivers, and a 5/16”nutdriver.
6. Caution: sharp edges. Wear gloves and safety glasses when installing the glass door components.
7. Decorative non-combustible trim or finishing materials must not extend beyond the firebox side open
-
ings. Any materials that extend past the side firebox opening will interfere with the operation of the
glass doors.
GAS-FIRED
UL File No. MH45034
Effective Date: March 2006

19504-1-0306Page 2
INSTALLATION
Figure 1
Step 1) Install the Top Door Track to the fireplace as shown in Figure 1 using (2) # 10 x ½” Ph Truss Hd screws at each end.
Match up the holes in the track end tabs with the pilot holes in the sides of the fireplace.
Step 2) Install the Canopy by first removing the upper louver assembly (if one). Flush face fireplace models will have a 3/8”
high opening just above the firebox that will accept the canopy’s rear tabbed flange. With the canopy tilted slightly upward,
insert the canopy so that the rear locator tabs lock into the slots located in the firebox top. Rotate the canopy downward
and install (1) # 10 x ½” Hex Hd screw at the center of the canopy. This screw will be installed from inside the firebox. The
location is midway between the two firescreen rods at the center of the fireplace. Secure the canopy with this screw, but do
not overtighten. See figure 2.
Figure
2
Step 3) Install the decorative handles to the glass door assembly as shown by the exploded parts view, Figure 4. The screws
will be inserted from the rear of the bottom door trim and be inserted into the handles. Do not overtighten.
UPPER DOOR TRACK
PLACE REAR TABS ON
CANOPY INTO SLOTS
IN FIREBOX TOP
CANOPY
#10 x ½” HEX HD. SCREW
TO
P DOOR TRACK

19504-1-0306 Page 3
INSTALLATION (cont)
Step 4) Install the door assembly as shown in Figure 3. Grasp the door so that the handles are at the bottom.
Figure 3
Step 5) Gently slide the top door spacers into the top door track. Lift upward on the door assembly and swing the bottom
of the door inward. Align the bottom door pins with the locator holes in the firebox bottom return flange, then lower the
door to secure.
NOTE: If the height opening of the fireplace appears too small for the door to be installed, loosen the top door track screws,
push upward on the door track and re-tighten the screws. This will increase the opening height for installation of the door
assembly.
CANOPY
GLASS PANEL
NOTE: The mesh firescreens may be left open prior to installing the fixed glass door, or may be removed prior to install-
ing the fixed panel glass door assembly.

19504-1-0306Page 4
MAINTENANCE
• Do not use abrasive cleaners on the glass, trim, or canopy components. Abrasive cleaners will harm the finish and could
weaken the tempering qualities of the glass.
• When cleaning is necessary, use only a soft cloth, mild soap and water. Painted surfaces should only be cleaned with a
soft, damp cloth. Always let the glass doors completely cool down prior to cleaning.
• Repair or replacement parts are available through your dealer. Please refer to the exploded parts illustration for identi-
fication.
1
2
3
10
4
9
8
5
7
6
12
11
EXPLODED VIEW AND PARTS LIST
Empire Comfort Systems, Inc.
918 Freeburg Ave. Belleville, IL 62220
PH: 618-233-7420 or 800-851-3153
FAX: 618-233-7097 or 800-443-8648
www.empirecomfort.com
Figure 5
Index
No.
“Part No.
BVC2BL”
Description Qty
1 19505 Glass Door Assembly 1
2 19483 Track, Door 1
3 19482 Canopy 1
4 R7882 Handle 2
5 R8183 Glass Panel 1
6 R8197 Screw #8-32x7/8” 4
7 R3580 Screw #8-18x1/2” 4
8 R2737 Screw #10x1/2” 1
9 R8126 Clip, Glass Retainer 8
10 R8118 Door Pin 4
11
R8161 Screw 4
12 R8162 Nut 4
/


