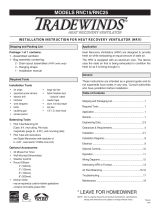www.lifebreath.com 3
Table of Contents
1 Location Notes ........................................................ 4
2 Simplified Installation (Return/Return Method) ..... 5
3 Partially Dedicated System Installation .................. 6
4 Fully Dedicated System Installation ........................ 7
5 Optional Duct Configurations (195DCS) .................. 8
6 Mounting (RNC4-TPD / -TPF) .................................. 9
7 Hanging Straps ...................................................... 10
8 Drain Connection .................................................. 11
9 Grilles .................................................................... 12
10 Grille Fittings ..................................................... 13
11 Lifebreath Weather Hoods ................................ 14
12 Lifebreath Dual Hood ........................................ 15
13 Main Control Installation (99-DXPL02) ............. 16
14 Main Control Installation (99-BC02/3/4) .......... 17
15 Interlocking the HRV ......................................... 18
16 Additional Controls ........................................... 19
17 Timers ................................................................ 20
17 Timers ................................................................ 21
18 Repeater ............................................................ 22
19 Installer Selectable High Speed Settings ........... 23
20 Dimensional Drawings ...................................... 24
20 Dimensional Drawings ...................................... 25
21 Dimensional Drawings ...................................... 26
22 Balancing the Airflows ...................................... 27
23 Balancing the Airflows ...................................... 28
24 Balancing the Airflows – Pitot Tube .................. 29
25 Balancing the Airflows – Door Ports ................. 30
26 Door Port Locations .......................................... 31
27 Airflow Charts (RNC4-TPD) ............................... 32
26 Airflow Charts (RNC4-TPD) ............................... 33
27 Airflow Charts (RNC4-TPF) ................................ 34
27 Airflow Charts (RNC4-TPF) ................................ 35
28 Airflow Charts (RNC6-ES) .................................. 36
28 Airflow Charts (RNC6-ES) .................................. 37
29 Airflow Charts (RNC5-TPD/TPF) ........................ 38
29 Airflow Charts (RNC5-TPD/TPF) ........................ 39
30 Airflow Charts (RNC6-HEX-TPD/5-HEX-TPF) ..... 40
30 Airflow Charts (RNC6-HEX-TPD/5-HEX-TPF) ..... 41
31 Airflow Charts (RNC155 2019) .......................... 42
31 Airflow Charts (RNC155 2019) .......................... 43
31 Airflow Charts (RNC155 2019) .......................... 44
32 Airflow Charts (RNC200) ................................... 45
33 Airflow Charts (RNC205) ................................... 46
33 Airflow Charts (RNC205) ................................... 47
34 Airflow Charts (155 MAX 2019) ........................ 48
35 Airflow Charts (205MAX) .................................. 49
36 Airflow Charts (205MAX) .................................. 50
37 Airflow Charts (267MAX) .................................. 51
37 Airflow Charts (267MAX) .................................. 52
38 Troubleshooting ................................................ 53
39 Troubleshooting ................................................ 54
Homeowners Warranty Information
After the installation is complete, fill out the Warranty Information page in the Homeowner’s manual.




















