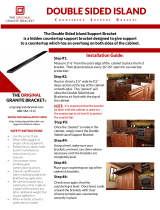
12
WOLF INDUCTION COOKTOPS
UNFRAMED INSTALLATIONS
MODELS CT30IU AND CT36IU
Unframed induction cooktop Models CT30IU
and CT36IU can be mounted flush with the top
of the countertop or as a frameless installation
with the glass mounted on top of the counter-
top surface.
IMPORTANT NOTE:
The materials required
for a flush mount installation are provided with
the unframed Models CT30IU and CT36IU.
Refer to the instructions provided with the
unframed cooktop installation kit (#811358) for
additional specifications.
FLUSH MOUNT INSTALLATION
There are two options for a flush mount
installation of the unframed induction cooktop;
Option 1 and Option 2.
OPTION 1:
For this flush mount installation, a
recessed area surrounding the standard coun-
tertop cut-out is required. Fabrication of the
recessed area must take place before the final
countertop installation. A template of the coun-
tertop cut-out is provided with the unframed
cooktop for fabrication purposes.
IMPORTANT NOTE:
This fabrication method is
not recommended for molded backsplash style
countertops (triple cove).
For countertop cut-out dimensions, refer to
the Installation Specifications illustration on
page 10 for Model CT30IU and page 11 for
Model CT36IU.
In order to rout the required recessed area for
this flush mount installation, a second
template must be made from
1
/2" (13) plywood.
The template will be used as a guide for a top
bearing router bit.
Make the wood template wide enough so that
clamps used to hold this template to the coun-
tertop do not interfere with the router base.
The cut-out dimension of the wood template
should match the outer perimeter of the
template supplied with the cooktop.
Center the wood template over the existing
cut-out in the countertop and clamp. It may be
helpful to use medium-strength double-sided
tape to adhere the template to the countertop;
this will keep the template from shifting during
the routing operation. Make sure that the
adhesive can be easily removed by testing it
on a scrap piece of the countertop. Using a top
bearing router bit with the wood template as a
guide, rout out a
5
/16" (8) deep recessed area in
the countertop cut-out.
Flush mount installations are intended
for granite, solid surface or stone coun-
tertop surfaces only. Failure to use high
heat resistant surface will result in coun-
tertop damage if hot cooking utensils are
accidentally moved off the cooking
surface.





















