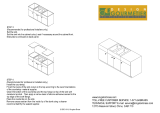Before beginning the installation of your QA Series apron front sink, please check your sink carefully for
any damage. Also check compliance with all your local building and plumbing codes.
The following outlines how to install a QA apron front sink in a farmhouse sink base cabinet. It is recom-
mended that only experienced installers be used to install your new apron front sink. Due to the custom
nature of this installation, no cutout template is included with your sink. We require that you provide your
cabinetmaker with the actual sink prior to the fabrication/installation of the cabinetry.
Choose an appropriately sized farmhouse sink base
cabinet (36” wide). Measure your sink apron width and
height. Your sink apron should be 34” wide from side
to side and 9-1/4” from top to bottom, but measure
your sink to confirm these exact dimensions. Tape off
the face frame of the cabinet where you are going to
be cutting the cabinet face frame. Use a masking or
painters tape.
Next trace a rectangle onto the face frame, flush to the
top of the face frame and centered on the panel from
left to right. This rectangle will be the exact dimensions
of the sink apron (34” x 9-1/4”). Use a square to
produce an accurate rectangle. Using a sharp, fine cut
blade in a jigsaw or similar saw, make clean, straight
cuts on lines A, B and C. Remove excess face frame
panel. Sand the cut edges of the opening to ensure
they are clean and straight. Note that you may need to
sand further when test fitting the sink.
Once the cabinet face frame has been prepped, support strips need to be
screwed into the side walls of the cabinet. Generally 2” x 4” wood strips
make a suitable support system, cut to approximately 15” in length. Screw
in the strips exactly 3/8” below the top edge of the cabinet wall on either
side. Correct and level placement of horizontal supports will allow the sink
to sit fully supported on the strips, with the top rim of the sink flush with
the tops of the cabinet walls on either side of it. Place vertical supports
beneath the horizontal supports for additional strength.
Slide the sink into place. The side aprons on either side should slide about
1/2” into the cabinet face frame opening. If side aprons are hindered by
the face frame, remove the sink and sand edges of the face frame suffi-
ciently to allow side aprons to slide into cabinet face frame by 1/2”. The
bottom of the apron will be flush with the horizontal cut in the face frame.
Your sink is now in the correct position.
When cutting the countertop, it is recommended that the sink be installed with an 1/8” positive reveal. A
negative revel may also be used if preferred. This should be discussed with your customer for approval
prior to cutting the countertop. When installing the countertop, ensure an appropriate amount of silicone
is placed on the rim of the sink to seal it to the underside of the stone countertop. Should you have any
additional questions regarding the installation of an apron front sink, please call our customer service
department at 866.452.7726.
INSTALLATION INSTRUCTIONS FOR QA SERIES SINKS
Farmhouse Cabinet Installation
REV. 12/21/2018
FRONT VIEW OF CABINETS
SIDE VIEW OF CABINET




