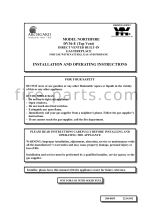
4 31282 Rev Q 09/04
CALIBER B-VENT INSTALLATION INSTRUCTIONS
A. APPLIANCE SPECIFICATIONS
1. U.S. and Canada Certification
The Caliber Series Gas Appliance has been tested in
accordance with the ANSI standard Z21.50-1998
(Decorative). In Canada, the current CAN/CGA 2.22-
M98, IR41, P4, and IR55 and has been listed by
Underwriters Laboratories Inc. for installation as
described in this manual. All components are UL,
AGA, CGA, or CSA safety certified.
2. Local Codes
This installation must conform with local codes. In
the absence of local codes comply with the National
Fuel Gas Code ANSI Z223.1-latest edition in the
U.S.A., and the CAN/CGA B149, Installation Codes in
Canada.
For assistance during installation contact your local
dealer or contact Heatilator Technical Services
Department, Hearth & Home Technologies Inc., 1915
W. Saunders Street, Mt. Pleasant, Iowa 52641,
1-800-927-6841.
HEATILATOR® is a registered trademark of Hearth &
Home Technologies Inc.
We strongly recommend that you DO NOT install
B-Vent Gas Appliances in strong negative air loca-
tions, such as a basement or a public facility. Living
rooms with cathedral ceilings could be susceptible
to a negative air situation, but such installations can
be overcome through raising the termination, de-
pending on specific installations. This appliance
uses room air for normal operation and could have
problems establishing a positive draft in a negative
air location. In lieu, we recommend a Direct Vent
Gas Appliance.
3. Glass Specifications/Certifications
Heatilator gas appliances manufactured with
tempered glass may be installed in hazardous
locations such as bathtub enclosures as defined by
the CPSC. The tempered glass has been tested and
certified to the requirements of ANSI Z97.1-1984 and
CPSC 16 CFR 1202. (Safety Glazing Certification
Council SGCC# 1595 and 1597. Architectural Testing,
Inc. Reports 02-31919.01 and 02-31917.01.)
This statement is in compliance with SPCS 16 CFR
Section 1201.5 “Certification and labeling
requirements” which refers to 15 USC 2063 stating,
“…Such certificate shall accompany the product or
shall otherwise be furnished to any distributor or
retailer to whom the product is delivered.”
Some local building codes require the use of tempered
glass with permanent marking in such locations.
Glass meeting this requirement is available from the
factory. Please contact your dealer or distributor to
order.
WARNING!
This appliance is tested and listed for use only with the optional accessories listed in
these instructions. Use of optional accessories not specifically tested for this appliance
could void the warranty and/or result in a safety hazard.
f i r e - p a r t s . c o m




















