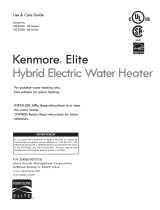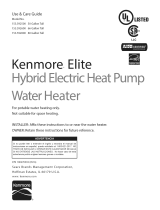Page is loading ...

Attention Installer
Recommended clearances:
It is recommended to have a 7” (17.8 cm) clearance between any
object and the rear and sides of the water heater in the event
service is needed. A minimum 8“ (20.3cm) clearance above the
water heater to remove the filter for cleaning and for service
access, and clear access to the front of the water heater, is
recommended. Installations that require less than 7” (17.8 cm)
clearance on the right side or rear of the water heater for
earthquake straps are also acceptable (see Minimum Required
Clearances section in the Installation and Operations Manual for
more information) In these cases, additional clearance must be
provided on the opposite side of the unit to allow for service
access. The hot and cold water plumbing and electrical
connections must not interfere with the removal of the filter.
If a separate ducting kit is purchased, additional space is required
above and to the rear of the water heater for installation. Consult
the ducting kit manual for specific instructions.
Room size:
Because this unit draws in air from the room to heat the
water, the room must be at least 10’ x 10’ x 7’ (700ft³) [3.05m
x 3.05m x 2.13m (19.82m³)] or larger. If the room is smaller
there must be a louvered door or a ducting kit installed.
Protect Unit:
During installation cover and protect upper part of the
unit from potential installation debris.
Installation Checklist:
1. Tank location:
– Does room size require louvered door, ducting, or similar
ventilation? 10’ x 10’ x 7’ (700 cu. ft.) or 240 square inches (0.15
m2) open air-flow area needed.
–Back of unit away from wall by 7 inches (17.5 cm), and sides
have at least 7 inches (17.5 cm) clearance.
(Additional clearance for earthquake strap installations).
–Front of unit is free and clear.
–Is the water heater level? If no, add shims under the base of
the unit to ensure proper function of sensors.
2. Verify Air Filter is installed. (Located in packaging).
3. Plumbing connections:
–Does not prevent air filter removal.
–No leaks after filling the tank with water, either when water is
flowing or not.
4. Condensate lines are in place:
–Main flexible or rigid drain line installed and directed to a drain
or condensate pump. Reducer fittings are not recommended.
5. Temperature and pressure-relief valve is working and drain line
completed per local code.
6. Electrical: Verify 208/240 VAC to L1 and L2 at tank.
7. Electrical connection does not prevent air filter removal.
8. Verify control panel displays 120°F (49°C) Hybrid mode. Assist
user in how to adjust temperature and modes
(see “Temperature Adjustment” section of the Installation and
Operation Manual).
Normal Startup Conditions:
Once the tank is full and power is energized, you
may experience the following:
NOTE: Heat Pump operating range is 35°F - 120°F (2°C-49°C).
Elapsed
Time
HEWH Actions Comments
0 to 2
minutes
Unit will go through
self-check and display
countdown.
This 2-minute off-time prevents
compressor damage.
2 to 22
minutes
Compressor and fan
turn on.
This 20-minute period is used to
ensure the tank is full of water
(Dry-fire prevention algorithm).
22
minutes
and
beyond
Compressor and fan turn
off, heating elements turn
on. After initial heat-up,
elements turn off and
compressor turns on.
The water heater is operat-
ing in Hybrid mode, quickly
providing an initial amount of
hot water before switching to
the efficient heat pump for the
majority of heating.
Model appearance
may vary.
TYPICAL INSTALLATION
238-52325-00B 06/22
Printed in USA
8”
(20.3 cm)
7”
(17.8 cm)
Conduit to electrical
junction box (use only
copper conductors)
Hot water
outlet to
fixtures
Union
(suggested)
Drain valve
Thermal
expansion tank
To cold
water
supply
Shut-off valve
¾” FNPT fitting to
condensate drain
pan
Temperature &
pressure relief valve
Condensate drain line
Relief valve discharge
6” (15.2 cm) minimum
from the floor
To open drain, line
should be at least 3/4” ID and
pitched for proper draining
/

