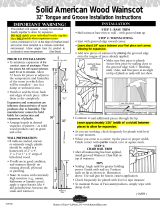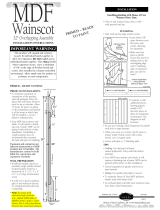Page is loading ...

TOPTILE® Woodgrain Ceiling & Wall Planks are easily
installed on level joists, sheet rock, flat plaster, smooth
ceilings and walls or on furring strips. Furring strips will
provide a level installation…although it may be
necessary to use shims for irregular areas. We highly
recommend direct joists or furring strips as the most
stable foundation for the best installation. However,
long, coarse threaded screws may provide a good
installation for direct installation over existing, strong
& flat ceilings.
REQUIRED POWER TOOLS include: Circular saw, jig saw or a
fine-tooth/blade hand saw. Other commonly used tools might
include a power drill, hammer, screwdriver, tape measure, level,
chalkline, T-square and stud locater.
There are attachment clips and suggested flat-head screws
included in a package in each carton… but the screws included
in the cartons should only be used for wood furring strip
installations or when attaching clips through 1/2” or 5/8” drywall
into wood studs. If wall studs are metal, please use self drilling
flathead metal screws (not included).
IMPORTANT: Three (3) clips per long side of each plank
(equidistantly spaced) are required for optimal installation.
NOTE: Insert the screws straight so the
head will not interfere with insertion of
subsequent planks. The tongue of the
clip should fit snugly inside the grooved
edge.
For ceiling applications, run the planks
opposite to the joists or the furring strips.
Plan for the electrical outlets and lighting
fixtures. Mark the planks to be cut out and use
a jig saw to make the cuts. Make sure there is
ample space between the electrical items and
the planks so that they do not touch / make
contact. If you have any questions on
electrical units, please contact the
manufacturer of the units or an electrician.
It is very important that the proper
length of screw be used for attaching
holding clips to furring strips, directly
into studs or joists, or through drywall
and into studs. The provided screws will
work for all the above installations,
except when the studs are metal. Please
check the length of the screws included
in the package to determine the
appropriate length required that
provides at least a penetration into the
joists of a minimum of 1/4". Longer coarse thread screws may have to
be purchased separately from your local hardware store if there is a
need for extra length.
B
EFORE INSTALLATION, ACCLIMATE THE
WOODGRAIN CEILING & WALL PLANKS
FOR 36 HOURS AT NORMAL ROOM
TEMPERATURE. Acceptable Temperature
Range: 59°F to 85°F
H
ALSTEAD C&W Instructions TOPTILE® WOODGRAIN CEILING & WALL PLANKS
Wall Stud or
Ceiling Joist
Cartons
1
36 hours
Furring
Strip
Joist
Plank
A
B
2
Plank
Minimum
Screw
Depth
1/4"
Holding
Clip
Plank
Screw head flush
with Holding Clip
Plank
Installation & Maintenance Instructions
3
4
Wall Stud or
Ceiling Joist
1/2” or 5/8”
Drywall
Plank
Minimum
Screw
Depth 1/4"
Holding
Clip
Direct Stud or Joist Installation
Stud
Stud
Plank Holding
Clip
Furring
Strip
Furring Strip Installation
Drywall Installation
Minimum
Screw
Depth 1/4"
The first row of planks is the most important; as such, care should be
exercised to achieve a balanced appearance upon completion of the
installation. Measure the room to be covered perpendicular to the
intended direction of the planks. The room measurement has to be
divided by 5" (width of the plank). Be sure that the main eye focal point
of the room starts with a full plank.
LAYOUT OF THE ROOM
EYE FOCAL
POINTS
Example 9’ high wall
9’ x 12” = 108”
108” ÷ 5” (width of planks) = 21.6
You will need 21 planks
21 planks x 5” = 105”
108” - 105” = 3”
Last row will be a 3” strip.
This sample multiplier should be used for ceiling, wall and wainscoting
applications. Find the "eye" focal point of the room and use the math
multiplier shown in the above example. You may wish to stagger the
48" standard lengths to achieve a random appearance to your ceiling,
in which case the second and alternating rows of planks should be
started with a cut plank. The cut planks should be adjusted so that there
are no planks that are too short at either end. Be sure to measure the
length of the room even if you do not wish to have a staggered
appearance...i.e. so that there are no short planks at the end of the rows.
9ft

Always nail the cut edge to the joist or
furring strip close to the wall so that it
will be covered by molding.
After the first plank is installed, continue
down the row with the same system. The
additional rows will be installed with the
same clip system and the short ends
need to be cut to accommodate the last
planks in the row. Remember to allow for
the expansion joints of 1/4" at the ends.
Take chalk line and extend from one side
wall to the other and snap a straight line.
Cut the first plank to the required width,
starting at the left side of the room.
Place the plank with the grooved side out
and the tongue (cut edge) facing the wall
and allow for the expansion joint of 1/4".
Slide the clips into the groove and screw
the flange to the underside of each joist
or furring strip.
©2014 Halstead C&W Corp.
29 Oakwood Ave., Norwalk, CT 06850
info@halsteadcw.com January 9, 2014
An expansion joint of about 1/4" should
be allowed between the ceiling and the
wall so that walls that are not perfectly
flat (180°) can be accommodated by
adjusting the planks at the time of
installation. Crown molding will cover
the end-joints.
For uneven walls, use furring strips and shims (if necessary) to provide
a flat application. If the existing walls are flat and smooth, furring strips
may not be necessary. The planks can be installed with the clip system,
provided that you use screws that are appropriate for a permanent and
stable installation.
You may also use construction adhesive on a smooth, flat existing stable
wall. Liquid Nails® brand construction adhesive is a good option. We
recommend the LN-606 Paneling & Molding Adhesive or the LN-903
Heavy Duty Adhesive. Follow the directions on the adhesive container.
You may need to insert a few nails halfway through on the top and
bottom until the adhesive dries. Then, remove the nails and cover the
holes with molding on the top and bottom (cove base on the bottom
and cap on the top). Use wood molding and stain or paint to match the
color background of the plank for cap, base, and corners.
Furring
Strips
1" lath
#6-1¼" Drywall Screws
A
D
H
E
S
I
V
E
A
DH
E
S
I
V
E
Use Dot Method
or “S” Method.
If using the”S”
method, use
a minimum
of ¼”
bead of
adhesive.
Nail cut edge
close to wall,
cover with
crown molding.
Starting Wall
TOPTILE® Woodgrain Ceiling & Wall Planks are designed for walls and
ceilings. However, this product should not be used in showers or tub
enclosures or other damp areas, as extensive exposure to moisture may
cause swelling of the planks. The same tools used for ceiling
a
pplications can be used for wall applications. The same measurement
and starting system should be used for wall applications as used for
ceiling applications. However, you will need to leave a 1" expansion joint
on the bottom of the plank in case of excess exposure to damp floors.
The expansion joints should be covered with cove base.
Chalk
Line
This
measurement
will vary
depending on
your room
layout.
Crown
Molding
Cut
Edge
Allow 1/4"
Expansion
MAINTENANCE
Clean the surface with a slightly damp cloth or sponge. TOPTILE®
Woodgrain Ceiling & Wall Planks have a clear protective finish and
require no polish or wax. For hard-to-remove stains that do not react to
a damp cloth, use a solution of water with a small amount of mild
detergent. Afterwards, use a damp cloth (only) for a second cleaning.
WAINSCOTTING AND
WALL APPLICATIONS
7
8
9
10
11
Furring
Strips
1" lath
#6-1¼" Drywall Screws
1" lath
Press side
with Liquid
Nails
®
brand
construction
adhesive
against the
wall.
F
or furring strip installation, affix the
strips across the joists every 24” on center
with screws or nails at least 1” long so
that they will go into the joist with a
m
inimum depth of 1/4".
24"
Furring
Strip
Joist
5
Use shims, if necessary, to achieve a
uniform flat and level ceiling or wall.
Furring Strip
Joist
Shim
6
24"
/











