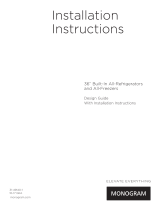Page is loading ...

marvelrefrigeration.com | 800.223.3900
Performance
• Now produces up to 25 lbs of crescent ice per day
• Minimizes water usage, only 3 gallons average daily rate
• Daily ice production rate nearly 4x greater than standard household
ice maker
• Crescent ice cube dimensions: 1/2" W x 3/4" H x 2 1/4" L
Storage Capabilities
• Stores 25 lbs of crescent ice
• Removable ice bin for convenient access and easier cleaning
Aesthetics
• Easy-to-install panel overlay option
• Finish options: stainless steel, black or overlay (panel ready)
Additional Convenience
• No pump or drain required
• Field reversible door for added exibility
• On/Off switch within quick reach at the front of the unit
• Four 1" leveling legs are independently adjustable for precise built-in
installation
• 1-year parts and labor warranty, 5-year sealed systemparts warranty
15" Marvel Crescent Ice Maker
Model # ML15CR
Ordering Options
Solid Stainless Steel Door, Field Reversible Door,
Stainless Designer Handle
ML15CRS1XS
Solid Black Door, Field Reversible Door,
Stainless Designer Handle
ML15CRS1XB
Panel-Ready Solid Overlay Door, Field Reversible
Door (Handle Not Included)*
ML15CRP1XP
*Easy installation! No panel kit required. Consult your cabinet maker for overlay panel and handle options.
14
7
/
8
" W
34
1
/
8
" H
22
5
/
16
" D
not including
handle
Solid Overlay
(Panel Ready)*
BlackStainless Steel
Finish Options
2x more ice production than before!

marvelrefrigeration.com | 800.223.3900
Rough-In Dimensions
Rough-In Width 15 1/4"
Rough-In Height 34 1/4" to 35"
Rough-In Depth 24"
Installation Operation and Maintenance Instructions
Electrical
WARNING
!
SHOCK HAZARD — Electrical Grounding Required. Never
attempt to repair or perform maintenance on the unit until
the electricity has been disconnected.
Never remove the round grounding prong from the plug
and never use a two-prong grounding adapter.
Altering, cutting or removing power cord, removing power
plug, or direct wiring can cause serious injury, fire, loss of
property and/or life, and will void the warranty.
Never use an extension cord to connect power to the unit.
Always keep your working area dry.
NOTICE
Electrical installation must observe all state and local
codes. This unit requires connection to a grounded
(three-prong), polarized receptacle that has been placed
by a qualified electrician.
The unit requires a grounded and polarized 115 VAC, 60 Hz,
15A power supply (normal household current). An individual,
properly grounded branch circuit or circuit breaker is
recommended. A GFCI (ground fault circuit interrupter) is
usually not required for fixed location appliances and is not
recommended for your unit because it could be prone to
nuisance tripping. However, be sure to consult your local codes.
See CUTOUT DIMENSIONS for recommended receptacle
location.
Cutout Dimensions
PREPARE SITE
Your U-Line product has been designed for either free-standing
or built-in installation. When built-in, your unit does not require
additional air space for top, sides, or rear. However, the front
grille must NOT be obstructed, and clearance is required for an
electrical connection in the rear.
CAUTION
!
Unit can NOT be installed behind a closed cabinet door.
CUTOUT DIMENSIONS
34-1/4"
(87 0 mm)
to
35"
(889 mm)
15-1/4"
(38 7 mm)
24"
(610 mm)
4"
(102 mm)
7"
mm) (178
5/8"
(16 mm)
Preferred location
for water line and
eletrical outlet is in
adjacent cabinet.
5
Product Dimensions - ML15CRS1XS & ML15CRS1XB
*Add 3/4" To Depth For Water Line Clearance
Installation Operation and Maintenance Instructions
Not Including Handle
6
For comprehensive installation instructions, please visit
www.marvelrefrigeration.com to access the owner’s guide.
Panel Overlay Dimensions
Panel Height 30 1/4"
Panel Thickness 3/4"
Panel Type Solid Panel
Panel Width 14 3/4"
Installation Operation and Maintenance Instructions
Overlay Door Panel Dimensions
NOTICE
Due to differences in surrounding cabinetry the panel may
not perfectly align with door. The procedure below is
designed to provide a finished overlay panel that
seamlessly integrates with surrounding cabinetry.
The door panel must not weigh more than 20 lbs (10 kg).
It is important to ensure that all drilled holes are drilled to
the correct depth in order to avoid splits in the wood when
hardware is installed.
When applying an overlay panel to a unit, ensure that
both sides are finished in order to prevent warping.
A full overlay door panel completely covers the door frame and
provides a built-in appearance.
Overlay Panel Preparation
1. Cut the panels to the dimensions listed in the diagram
below.
2. Optional: Stain or Finish panel to desired stain or color. Be
sure to closely follow the instructions provided by the
manufacturer.
3. Optional: Install handles and hardware.
Overlay Panel Dimensions
BACK SURFACE MUST HAVE AMPLE FLAT SURFACE
TO MOUNT OVERLAY PANEL FLAT AND WITHOUT
INTERFERENCE
3/4"
(20 mm)
Overlay Panel
14-3/4"
(375 mm)
30-1/4"
(768 mm)
- ML15CRP1XP
OVERLAY PANEL
12
Product Dimensions
Width 14 7/8"
Height 34 1/16" to 35 1/16"
Depth of Cabinet 20 3/4"
Depth to Front of Door
Solid Door 22 5/16"
Overlay Door
23"
(includes 3/4" panel)
Depth to Handle 24 13/16" (Stainless Steel)
Depth with door at 90˚
Solid Door 36 7/8"
Overlay Door 36 7/8"
Product Features
Interior Cabinet Finish White
Capacity 25 lbs of crescent ice
Shelving System NA
Shelf Fronts NA
Other Storage Ice Bin
Interior Lighting NA
Toe Grill Finish Black
Hinge Classic Hinge
Handle
Slim Designer Handle
(Panel Overlay Does
Not Include Handle)
Control Type Mechanical Switch
Temperature Range NA
Lock No
Electrical Requirements 115V / 60Hz / 15A
Length of Power Cord 6'
Product Weight 84 lbs
Shipping Weight 93 lbs
Finishes Stainless Steel, Overlay, Black
Vacation Mode No
Agency Approvals UL
/
