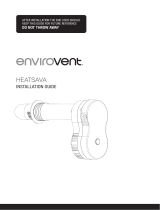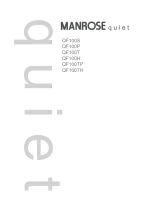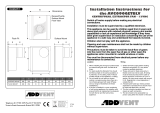Page is loading ...


SHOULD YOU ENCOUNTER ANY PROBLEMS INSTALLING THIS UNIT CALL
2
Contents
01 Introduction
2
02 Technical Specication
3-4
03 Wiring Diagrams
5-6
04 Safety
7-8
05 Controls
8
06 Box Contents
9
07 Tools Checklist
10
08 Installation Steps
11
09 Installation
12-22
10 RF Controller (Optional)
23
11 Cleaning & Maintenance
24-26
12 Guarantee
27
Thank you for choosing EnviroVent
The fastest growing ventilation company in the UK
Ensure that this product is treated with care, installed and maintained correctly i.e. for
the life of the building. Remember, if you have any problems please call our dedicated
Technical Team.
01 Introduction
Designed for through the wall installation, the heatSava is ideal for both refurbishment and new build properties.
The outside diameter of the heat exchange casing is smaller than a standard wall sleeve and can therefore utilize an existing one
already in place. The heatSava also takes into account the complexities of dierent wall depths to oer 4 dierent main lengths that the
heat exchange casing is manufactured to (see page 4). The unit is installed from the inside out to allow for ease of installation in high-
rise applications. The heatSava is exceptionally versatile and can be installed horizontally or vertically in 4 dierent positions through
360°. The unit has been designed to operate continuously.

AFTER INSTALLING THIS UNIT PLEASE PASS ONTO END USER
DO NOT THROW AWAY
3
02 Technical Specications
Unit Dimensions
Cowl End
Heat Cell
Fan Adaptor
Assembly
(Supply Fan)
Centre Assembly
(Electronics)
Front Cover
Rear Assembly
(Extract Fan)

SHOULD YOU ENCOUNTER ANY PROBLEMS INSTALLING THIS UNIT CALL
4
02 Technical Specications
Heat Cells Options
Wall Depth mm
(A)
Cell Order Size mm
(B)
100 - 330 330
331 - 430 430
431 - 500 500
501 - 600 600
Ø100
Ø150

AFTER INSTALLING THIS UNIT PLEASE PASS ONTO END USER
DO NOT THROW AWAY
5
03 Wiring Diagrams - Mains
Connect 2
core cable
into existing
wiring
Power Supply
Fan Board
NOTE: This unit is supplied as a mains version (option 1). See next page for SELV (option 2).
NOTE: Discard
SELV box if
installing mains
version (option 1)

SHOULD YOU ENCOUNTER ANY PROBLEMS INSTALLING THIS UNIT CALL
6
03 Wiring Diagrams - SELV
SELV Box must be secured
using the 4 xing points
Mains
12v
Use tags to restrain cable
Fan
Board
Power Supply
SELV (option 2).
Remove power supply from
the unit
Place in SELV box
Make electrical connections
as shown
Secure the lid with screw.
SELV box and lid

AFTER INSTALLING THIS UNIT PLEASE PASS ONTO END USER
DO NOT THROW AWAY
7
04 Safety
• Never modify the fan or electronics.
• Do not store inammable products in the
vicinity of this product.
Be sure to have read and understood these
instructions before beginning the installation
process.
IPX4 Rated
This unit has been tested to IPX4 and is
suitable for installation within Zone 1 of
bathrooms. However, we recommend
that you must not position the unit
near any water devices such as taps,
shower heads or jets and ensure water
is not aimed directly at the unit. Do not
use jets or shower heads etc to clean
this unit.
All wiring must comply with Building
Regulations and the current I.E.E. Wiring
Regulations (BS7671) or the equivalent
standards for your country. The nal
installation should be examined and
tested by a qualied electrician.
Make sure the mains supply complies
with the rating label for voltage,
frequency and phase.
IMPORTANT: This unit draws air in
from atmosphere and you must ensure
that any emissions from any other
systems such as gas or oil boilers, do
not contaminate the air entering the
heatSava product. Therefore, before
installation, consider where the external
cowl will be located in relation to any
boiler ues etc. Externally, you must
ensure that the unit is positioned a
minimum distance away of; 1 metre
horizontally, 1 metre below or 3 metres
above any boiler ue etc.
In kitchens, if the unit has to be tted
above a cooker, it must be installed a
minimum distance of 650mm above
electric cookers and 750mm above gas
cookers, and not have a pullcord tted.
• This appliance can be used by
children aged from 8 years and above
and persons with reduced physical,
sensory or mental capabilities or lack of
experience and knowledge if they have
been given supervision or instruction
concerning use of the appliance in a
safe way and understand the hazards
involved. Children shall not play with
the appliance. Cleaning and user
maintenance shall not be made by
children without supervision.
• For a bathroom application the power
supply should be installed outside the
bathroom as it is 230V.

SHOULD YOU ENCOUNTER ANY PROBLEMS INSTALLING THIS UNIT CALL
8
04 Safety
Electrical Assembly
When wiring the unit in, a suitable disconnect
device such as a fused spur should be
used, do not use a plug. The means of
disconnecting the unit from the mains power
supply must be incorporated in the xed
wiring in accordance with the wiring rules.
There must be a necessity to allow
disconnection of the appliance from the
supply after installation, unless the appliance
incorporates a switch complying with the
wiring regulations The disconnection may
05 Controls
be achieved by incorporating a switch in the
xed wiring in accordance with the wiring
regulations.
The electrical install comprises of a power
supply unit or a low voltage box - SELV. See
pages 5-6 for wiring diagrams.
If the supply cord is damaged, it must be
replaced by the manufacturer, its service
agent or similarly qualied persons in
order to avoid a hazard.
Pullcord (Manual)
The heatSava comes complete with a pull cord to activate
the boost if required. Pull once to activate the boost and
once to deactivate.
Summer Mode (Automatic)
During warmer days, the heatSava prevents warm air from
entering the room and switches to provide extract ventilation
only. As the temperature falls it automatically returns to heat
recovery mode.
Frost Protection (Automatic)
The heatSava has an automatic built-in frost protection
mechanism to prevent any damage to the heat exchange
cell in cold conditions.
Intelligent Humidity Tracking (Automatic)
The heatSava has been engineered with intelligent controls
to think for itself, meaning that you don’t need to press any
buttons or light switches to turn it on.
When the heatSava senses a rise in humidity, caused by
increased moisture generation such as through cooking or
showering, the extract and supply airows will slowly begin
to increase in direct proportion to the increase in humidity.
It will then automatically track back down again when humidity
falls. This controls condensation quietly and eciently.

AFTER INSTALLING THIS UNIT PLEASE PASS ONTO END USER
DO NOT THROW AWAY
9
06 Box Contents
Description Quantity Item
heatSava Unit
1x
Heat Cell
1x
Instructions Guide
1x
SELV Box
1x
Halo
(Wall Kit Contents)
1x
Wall Seal
1x
Fixing Template
1x
Fixing Kit
1x
8G X 2.0” -
(Fixing Kit Contents)
10x
Red Wall Plugs -
(Fixing Kit Contents)
10x
Terminal Block
(Spare)
1x
6G X 5/8” -
(Fixing Kit Contents)
4x

SHOULD YOU ENCOUNTER ANY PROBLEMS INSTALLING THIS UNIT CALL
10
07 Tools Checklist (Not supplied)
Description Item
Core Drill
Electric Screwdriver
Long & Short Screwdriver
Small Terminal Screwdriver
Spirit Level
Cutting Pliers
Long Nose Pliers
Ladder
Solvent Cement
Silicone

AFTER INSTALLING THIS UNIT PLEASE PASS ONTO END USER
DO NOT THROW AWAY
11
08 Installation Steps
Step Instruction Page Number
1 Read Instructions 12
2 Boiler flue exclusion zone 12
3 Use the template to position and orientate the unit 12
4 Check unit size & wall depth 13
5 Clearance from walls and ceilings 14
6 Heat cell cowl orientation 15
7 Use marking template 16
8 Drill fixing holes 16
9 Drill core hole 16
10 Wall sleeve 17
11 Rubber wall seal 18
12 Fit pull cord to suit orientation 20
13 Fix unit to wall 21
14 Make electrical connection 21
15 Check unit is working 21
16 Fit halo to outside if required 22
17 Wireless control (optional) 23
18 Inform building owner/user on how to operate the system
19 Give instructions to end user
These checks are required to ensure the proper function of this unit.
For EnviroVent Technical help call 0345 27 27 810

SHOULD YOU ENCOUNTER ANY PROBLEMS INSTALLING THIS UNIT CALL
12
09 Installation
Cell
1
3
2
?
4
Read instructions
IMPORTANT: This unit draws air in from
atmosphere and you must ensure that any
emissions from any other systems such as gas or
oil boilers, do not contaminate the air entering the
heatSava product. Therefore, before installation,
consider where the external cowl will be located
in relation to any boiler ues etc. Externally, you
must ensure that the unit is positioned a minimum
distance away of; 1 metre horizontally, 1 metre
below or 3 metres above any boiler ue etc.
In kitchens, if the unit has to be tted above a
cooker, it must be installed a minimum distance
of 650mm above electric cookers and 750mm
above gas cookers, and not have a pullcord tted.

AFTER INSTALLING THIS UNIT PLEASE PASS ONTO END USER
DO NOT THROW AWAY
13
09 Installation
Select Unit
Wall Depth mm
(A)
Cell Order Size mm
(B)
100 - 330 330
331 - 430 430
431 - 500 500
501 - 600 600
Ø150 Ø100

SHOULD YOU ENCOUNTER ANY PROBLEMS INSTALLING THIS UNIT CALL
14
Clearance - Walls
The heatSava has been designed to allow easy installation into an existing wall sleeve which is
located near the ceiling. When core drilling into an existing wall, make sure you have enough space
to move around and distance between the wall and any objects nearby i.e cupboards (Fig.5).
Ensure the unit is sited in a suitable position for adequate clearance on all sides for easy access to
the unit for maintenance purposes and to ensure that access to the release clips on the front cover
is not inhibited.
Fig.5 Plan layout
heatSava
cupboard
LEAVE ADEQUATE CLEARANCE
Clearance - Ceilings
First measure the wall depth.
If installing into a new build
application, we recommend
that the unit should be
installed in the position below
(option 1). If installing into an
existing wall sleeve which is
located near to the ceiling,
the heatSava can be installed
horizontally or vertically
(options 2-4).
Pullcord positions shown.
Pullcord NOT supplied with wireless version of product.
Ceiling
30mm
min
30mm
min
Ceiling
Option 1
Option 3 Option 4
Option 2
20mm
min
20mm
min
Cover
release
clips
09 Installation

AFTER INSTALLING THIS UNIT PLEASE PASS ONTO END USER
DO NOT THROW AWAY
15
09 Installation
Fig.4
Fig.3
3
12
6
9
Cell
Cell
X4
Solvent Cement
(not supplied)
Cowl
Heat Cell - Cowl Orientation
When tting the heat cell into a wall, ensure that the cowl end
is correctly orientated with the end always facing down. (Fig 4.)

SHOULD YOU ENCOUNTER ANY PROBLEMS INSTALLING THIS UNIT CALL
16
Use either holes
‘A’ or ‘B’
107, 117, 158, 162
X3
Select core drill size
100
107mm Wall Sleeve
117mm Wall Seal
150
158mm Wall Sleeve
162mm Wall Seal
Template
09 Installation

AFTER INSTALLING THIS UNIT PLEASE PASS ONTO END USER
DO NOT THROW AWAY
17
09 Installation
Wall Sleeve - Choose rubber wall seal or wall sleeve installation.
Use existing sleeve or insert new sleeve into wall.
Apply cement around sleeve and insert through wall.
Wall sleeve
not supplied
Wall sleeve
Cement
=X
=X
C
B
A
A
99mm (100) or 149mm (150) Ø overall
B
100mm or 150mm Ø internal (min)
C
107mm or 158mm Ø
X
X

SHOULD YOU ENCOUNTER ANY PROBLEMS INSTALLING THIS UNIT CALL
18
09 Installation
=X
=X
117mm or
162mm Ø
Rubber Wall Seal - Choose rubber wall seal or wall sleeve installation.

AFTER INSTALLING THIS UNIT PLEASE PASS ONTO END USER
DO NOT THROW AWAY
19
09 Installation
Solvent
Cement
117mm or
162mm Ø

SHOULD YOU ENCOUNTER ANY PROBLEMS INSTALLING THIS UNIT CALL
20
09 Installation
Pullcord - See page 14 for pullcord options.
Option 3 & 4
Option 1 & 2
/















