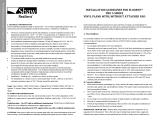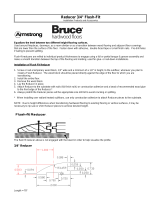Page is loading ...

I. GENERAL INFORMATION
These installation guidelines apply to the Floorte™ Pro Fold n Tap™ products only. All
instructions and recommendations should be followed for a satisfactory installation.
The floor covering should be stored and installed in a climate controlled location with a
temperature between 55° - 85°F - 13°-29°C or average temp. of 70 degrees (21.1°) If
product is stored in temperatures outside this range prior to installation it is recommended
to acclimate the material for 48 hours prior to installation.
Post installation temperature range is between -25 and 155 degrees F (31.6°- 68.3°C).
Avoid exposure to direct sunlight for prolonged periods, doing so may result in
discoloration. During peak sunlight hours, the use of the drapes or blinds is
recommended. Excess temperature due to direct sunlight can result in thermal expansion.
Regardless of new construction or remodeling projects, keep flooring stored in rooms that
are not being worked in and only install product after all other trades have completed work
that could damage the flooring.
To minimize shade variation, mix and install planks from several cartons.
Inspect all planks for damage before installing. If you have any concerns about the
product fit or finish, call Shaw Information Services at 1-800-441-7429. Claims will not
be accepted for flooring that has been cut to size and/or installed.
Use cementitious patching and leveling compounds that meet or exceed maximum
moisture level and pH requirements. Use of gypsum-based patching and/or leveling
compounds which contain Portland or high alumina cement and meet or exceed the
compressive strength of 3,000 psi are acceptable.
Installation – Floating or Glue down - installed on, above, or below grade.
For installation in 3 season rooms or areas larger than 50’x50’, 2500 sq. ft. provide a
minimum expansion space of 5/8” (16mm) around the perimeter.
Tools:
Tape Measure, Utility Knife, Jigsaw, Tapping Block or Rubber Mallet, Pull Bar, ¼"
Spacers, T-Square, Safety Glasses, Broom or Vacuum and, if necessary, tools for subfloor
repair.
II. SUBFLOOR INFORMATION
All subfloors must be clean, flat, dry and structurally sound. The correct preparation of the
subfloor is a major part of a successful installation. Subfloor must be flat – 3/16" in 10' or 1/8"
in 6'.
Underlayments
–
Do NOT add an additional underlayment
. Product has an attached pad
and the use of an additional underlayment is
NOT
approved.
CAUTION:
Some types of nails, such as common steel nails, may cause discoloration of the vinyl
floor covering. Recommendations for attaching underlayment panels are not included. Solvent
based construction adhesives are known to stain vinyl floor coverings. All responsibility for
discoloration problems caused by the use of the above mentioned products is not the responsibility
of Shaw, but rests with the installer and the underlayment panel manufacture.
A. Wood Subfloors
Do not install material over wood subfloors that lay directly on concrete or over dimensional
lumber or plywood used over concrete. Refer to ASTM F1482 for panel underlayment
recommendations.
1.
Do not apply sheet plastic over wood subfloors.
2.
Basements and crawl spaces must be dry. Use of a 6 mil black polyethylene is required to
cover 100% of the crawl space earth. Crawl space clearance from ground to underside of
joist is to be no less than 18” and perimeter vent spacing should be equal to 1.5% of the
total square footage of the crawl space area to provide cross ventilation. Where
necessary, local regulations prevail.
3.
All other subfloors - Plywood, OSB, particleboard, chipboard, wafer board, etc. must be
structurally sound and must be installed following their manufacturer’s
recommendations. Local building codes may only establish minimum requirements of the
flooring system and may not provide adequate rigidity and support for proper installation
and performance. If needed add an additional layer of APA rated underlayment, fasten
and secure according to the underlayment manufacturer’s recommendations.
4.
Floorte™ Pro resilient flooring is not recommended directly over fire-retardant treated
plywood or preservative treated plywood. An additional layer of APA rated 1/4" thick
underlayment should be installed.
B. Concrete Subfloors
1.
Floors shall be smooth, permanently dry, clean, and free all foreign material such as dust, wax,
solvents, paint, grease, oils, and old adhesive residue. The surface must be hard and dense, and
free from powder or flaking.
2.
New concrete slabs must be dry. Maximum moisture level per CaCl test method is 8 lbs.
per 1000 in 24 hr. Maximum level for ASTM 2170 In-situ Relative humidity test method
- 85%.
3.
Do no install over concrete with a history of high moisture or hydrostatic conditions.
4.
Ph level of concrete should be between 6-10
5.
The final responsibility for determining if the concrete is dry enough for installation of
the flooring lies with the floor covering installer.
Radiant Heat: Hydronic only -
Radiant heat components must have a minimum of 1/2"
separation from the product. This is the only type of radiant heat system that is approved.
Radiant heat system must be on and operational for at least 2 weeks prior to installation to
reduce residual moisture within the concrete. Three days prior to installation lower the
temperature to 65 degrees, after installation gradually increase the temperature in increments
of 5° F to avoid overheating. Maximum operating temperature should never exceed 85°F. Use
of an in-floor temperature sensor is recommended to avoid overheating.
INSTALLATIONGUIDELINESFOR
FLOORTE™PRO7&10SERIES
VINYLPLANK/TILEWITHATTACHEDPAD
For reference purposes only if printed or downloaded.

!
WARNING! DO NOT SAND, DRY SWEEP, DRY SCRAPE, DRILL, SAW,
BEADBLAST OR MECHANICALLY CHIP OR PULVERIZE EXISTING RESILIENT
FLOORING, BACKING, LINING FELT, ASPHALTIC “CUTBACK” ADHESIVES
OR OTHER ADHESIVES.
These products may contain either asbestos fibers and/or crystalline silica. Avoid creating dust. Inhalation
of such dust is a cancer and respiratory tract hazard. Smoking by individuals exposed to asbestos fibers
greatly increases the risk of serious bodily harm. Unless positively certain that the product is a non-
asbestos-containing material, you must presume it contains asbestos. Regulations may require that the
material be tested to determine asbestos content and may govern the removal and disposal of material. See
current edition of the Resilient Floor Covering Institute (RFCI) publication Recommended Work Practices
for Removal of Resilient Floor Coverings for detailed information and instructions on removing all
resilient covering structures. For current information go to www.rfci.com
C. Existing Floor Coverings
Floorte™ Pro flooring can be installed over most existing hard–surface floor coverings,
provided that the existing floor surface is clean, flat dry and structurally sound.
Existing sheet vinyl floors should not be heavily cushioned and not exceed more than one
layer in thickness. Soft underlayment and soft substrates will compromise the product's
locking ability as well as diminish its indentation resistance.
Installation is NOT allowed over any type of carpet.
Do NOT install over wood floors adhered to concrete.
Never use solvents or citrus adhesive removers to remove old adhesive residue. Solvent
residue left in and on the subfloor may affect the new floor covering.
III. INSTALLATION
Floating Installation
Floorte™ Pro plank flooring is designed to be installed utilizing the floating method. Never
secure the planks to the subfloor when using the floating installation method. Do not install
cabinets or fixed objects on top of the flooring. Proper expansion space (5/16”), 8mm is
required. Undercut all doorjambs. Do not fasten wall moldings and or transition strips to the
planks.
Glue Down Installation: Required Adhesive – Shaw T-180 adhesive is the only approved
adhesive.
On, above and below grade. Floorte™ is approved for glue down installation over
approved wood and concrete substrates. Follow adhesive label instructions for proper trowel
and required temperature for the adhesive. Maintain 5/16” (8mm) perimeter expansion space.
Refer to adhesive label for moisture limits of the adhesive.
Tile patterns must be installed i
n a
staggered (offset) brick
pattern.
1.
Before you start with the installation, it is important to determine the layout of the flooring.
Proper planning and layout will prevent having narrow plank widths at wall junctures or
very short length pieces at the end of rows.
2.
As with all plank products, install the planks parallel to the longest exterior wall.
3.
Determine if the starter row will need to be cut. If the first row of planks does not need to
be trimmed in width, it will be necessary to cut off the unsupported tongue so that a
clean, solid edge shows towards the wall.
4.
Installation of the product must start from the left side of the room, working to the right
when working in front of the planks or facing the starting wall. Use spacers along the
walls to maintain proper expansion space (5/16”) and align the first plank.
5.
Install the second plank in the row by aligning and dropping the end tongue over the end
groove of the first plank. Apply light pressure to join the two planks together.
6.
If needed use a rubber mallet to fully engage the short side of the plank by lightly tapping the
plank to engage and sit flush with the adjacent plank. Maintain an expansion gap of
approximately 5/16” from the wall. Repeat this process to complete the first row.
7.
Start the second row by cutting a plank to the desired length. Keep in mind that the plank must
not be shorter than 6" (15cm) to achieve the best appearance.
8.
Install the first plank in the second row by inserting the long side tongue into the groove
of the plank in the first row. This is best done with a low angle of the plank. Maintain
light pressure into the side seam as you rotate the plank to the subfloor. Repeat the
process with additional planks to complete each row. Very little force is required to seat
the tongue into the groove. You should feel the tongue lock into the groove.
9.
It is critical to keep the first two rows straight and square, as they are the “foundation” for
the rest of the installation. Check for squareness and straightness often.
10.
Continue installing planks and make sure to achieve a random appearance with end
pieces of minimum 6" - 15cm. Check that all planks are fully engaged; if a slight gapping
is found, the gap can be tapped together by using a tapping block and a scrap of flooring
to cover the tapping block in order to avoid damages on the planks.
11.
To fully engage the short end, apply light pressure and press down to engage the end
joint. If the end is raised use a non-marking rubber mallet to lightly tap the end (tongue
side) about 1” from the seam. Do NOT tap directly on the seam.
12.
When fitting under door casings, if necessary, a flat pull bar may be used to assist in
locking the planks.
13.
When fitting around obstacles or into irregular spaces, planks can be cut easily and
cleanly using a utility knife with a sharp blade. It is often beneficial to make a cardboard
template of the area and transfer this pattern to the plank.
14.
Protect all exposed edges of the flooring by installing wall molding and/or transition
strips. Make sure that no plank will be secured in any way to the sub floor.
15.
For wet areas such as bathrooms caulk the perimeter of the floor with a silicone caulk.
16.
Protect the finished flooring from exposure to direct sunlight to reduce fading and
thermal expansion.
© Rev.021918 Shaw Industries Group, Inc., a Berkshire Hathaway Company
For reference purposes only if printed or downloaded.
/


