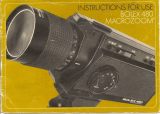9
Rev 4.14.22
Step 1: Mark hole locaons on the mounng surface
with spacing as shown.
Step 2: Select fasteners and anchors of appropriate type su-
cient for your specic wall type (Not provided). Drill holes on
your indicator marks.
Step 3: Insert ceiling anchors into holes. Step 4: Secure ceiling brackets to ceiling using
2 screws each. Make sure fasteners are suitable for your applica-
on.
Step 5: Secure small brackets to heater using the sup-
plied Eye Nuts. Then insert a bolt through hole in each
small bracket and begin threading a nut onto end with a
few threads of engagement.
Step 6: Hang heater onto ceiling mounted brackets by in-
serng the bolts through the vercal slot in the bracket and
then ghten nuts completely to secure in place at the desired
angle.













