Montigo DRL3613NI Installation guide
- Category
- Fireplaces
- Type
- Installation guide
Montigo DRL3613NI is a direct vent gas fireplace that offers a modern and convenient way to enjoy the warmth and ambiance of a real fire. It features a sleek design with a large viewing area, allowing you to fully appreciate the beauty of the flames. With its high efficiency rating, the DRL3613NI provides ample heat output while minimizing energy consumption. The included remote control allows for easy adjustment of the flame height and temperature, ensuring a comfortable and inviting atmosphere in your living space.
Montigo DRL3613NI is a direct vent gas fireplace that offers a modern and convenient way to enjoy the warmth and ambiance of a real fire. It features a sleek design with a large viewing area, allowing you to fully appreciate the beauty of the flames. With its high efficiency rating, the DRL3613NI provides ample heat output while minimizing energy consumption. The included remote control allows for easy adjustment of the flame height and temperature, ensuring a comfortable and inviting atmosphere in your living space.




-
 1
1
-
 2
2
-
 3
3
-
 4
4
Montigo DRL3613NI Installation guide
- Category
- Fireplaces
- Type
- Installation guide
Montigo DRL3613NI is a direct vent gas fireplace that offers a modern and convenient way to enjoy the warmth and ambiance of a real fire. It features a sleek design with a large viewing area, allowing you to fully appreciate the beauty of the flames. With its high efficiency rating, the DRL3613NI provides ample heat output while minimizing energy consumption. The included remote control allows for easy adjustment of the flame height and temperature, ensuring a comfortable and inviting atmosphere in your living space.
Ask a question and I''ll find the answer in the document
Finding information in a document is now easier with AI
Related papers
Other documents
-
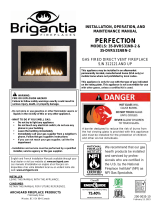 Archgard Brigantia Perfection User manual
Archgard Brigantia Perfection User manual
-
Archgard Pele 345 User manual
-
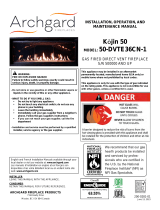 Archgard Kojin 50 User manual
Archgard Kojin 50 User manual
-
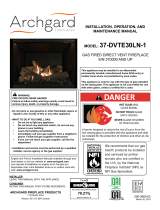 Archgard 41-DVTE36LN-1 Installation, Operation and Maintenance Manual
Archgard 41-DVTE36LN-1 Installation, Operation and Maintenance Manual
-
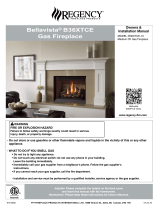 Regency Fireplace Products Bellavista B36XTCE Owner's manual
Regency Fireplace Products Bellavista B36XTCE Owner's manual
-
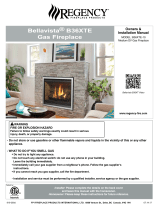 Regency Fireplace Products Bellavista B36XTE Owner's manual
Regency Fireplace Products Bellavista B36XTE Owner's manual
-
Regency Fireplace Products Bellavista B36XTCE Owner's manual
-
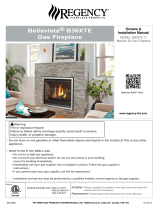 Regency Fireplace Products B36XTE Owner's manual
Regency Fireplace Products B36XTE Owner's manual
-
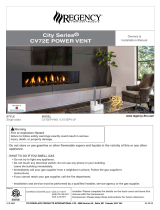 Regency Fireplace Products CitySeries New York View 72 Power Vent Owner's manual
Regency Fireplace Products CitySeries New York View 72 Power Vent Owner's manual
-
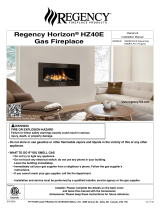 Regency Fireplace Products Horizon HZ40E Owner's manual
Regency Fireplace Products Horizon HZ40E Owner's manual











