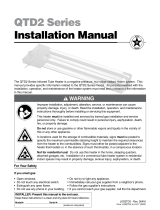Detroit Radiant Products DR 130 Operating Instructions Manual
- Category
- Space heaters
- Type
- Operating Instructions Manual
This manual is also suitable for

åå
åå
å
Installation, Operation, Maintenance and Parts Manual DR Series
FOR YOUR SAFETY
Do not store or use gasoline or other flammable vapors
and liquids in the vincinity of this or any other appliances.
Form# LIODR-10M-09/04 (ID)
Replaces Form# LIODR-7.5M-02/04 Printed in U.S.A.
© 2004 Detroit Radiant Products Co.
21400 Hoover Rd., Warren, MI 48089
T. (586) 756-0950 F. (586) 756-2626
www.reverberray.com
Detroit Radiant Products Company
- DR Series -
WARNING!
Improper installation, alteration, service or maintenance
can cause property damage, injury or death. Read the
installation, operating and maintenance manual
thoroughly before installing or servicing this equipment.
WARNING - NOT FOR RESIDENTIAL USE
This heater is NOT approved for use in any residential
application. This includes (but is not limited to) attached
garages, solariums, living quarters, etc. Consult the
local fire marshal and/or insurance provider if unsure of
your application.
This heater must be installed and serviced by trained gas installation and service personnel only!
Improper installation, adjustment, alteration, service or maintenance can cause property damage, injury or death.
Read the installation, operating and maintenance instructions thoroughly before installing or servicing this equipment.
Protect yourself and others by observing all safety information. Retain instructions for future reference.
!WARNING:
WARNING!
In locations used for the storage of combustible materials,
signs must be posted to specify the maximum permissible
stacking height to maintain the required clearances from
the heater to the combustibles. Signs must either be posted
adjacent to the heater thermostats or in the absence of such
thermostats in a conspicuous location.
!
!
!
!WARNING!
This heater must be installed and serviced by trained gas
installation and service personnel only. Read and
understand these instructions thoroughly before attempting
to install, operate or service this heater. Failure to comply
could result in personal injury, asphyxiation, death, fire,
and/or property damage. Retain these instructions for
future reference.
WARNING!
This is NOT an explosion proof heater. Where there is
the possibility of exposure to flammable vapors, consult
the local fire marshal, the fire insurance carrier and other
authorities for apporval of the proposed installation.
!
FOR YOUR SAFETY
What to do if you smell gas:
• Do not try to light any appliance.
• Do not touch any electrical switch or use
any phones in your building.
• Immediately call your gas supplier from
a neighbor’s phone. Follow the gas
supplier’s instructions.
• If you cannot reach your gas supplier,
call the fire department.

DR Series
2
Installation, Operation, Maintenance and Parts Manual
Detroit Radiant Products Company
• Check the AGA rating label on the heater to verify
model number. Check and maintain the attached
minimum clearance to combustibles label and the
proper gas to be used. Check all labels on the
heater to verify proper mounting.
• The installation of this heater must conform with
local building codes or, in the absence of local
codes, with the National Fuel Gas Code, ANSI
Z223.1-1999 (NFPA 54-current edition).
• The installation of this heater in public garages
must conform with the Standard for Parking
Structures, ANSI / NFPA 88A-current edition: or
the Standard for Repair Garages, ANSI / NFPA
88B-current edition, and must be at least 8 ft.
above the floor while maintaining all clearances
to combustibles.
• The installation of this heater in aircraft hangars
must conform to the Standard for Aircraft
Hangars, ANSI / NFPA 409-current edition. The
heater must be installed at least 10 ft. above the
upper wing surfaces and engine enclosures of
the highest aircraft which might be stored in the
hangar. In areas adjoining the aircraft storage
area, the heaters must be installed at least 8 ft.
above the floor. The heaters must be located in
areas where they will not be subject to contact by
aircraft, cranes, moveable scaffolding or other
objects.
CAUTION!
The following information should be reviewed
before installing this heater:
• If an external electrical source is utilized, the
heater must be electrically grounded in
accordance with the National Electrical Code,
ANSI / NFPA70-current edition.
• Under no circumstance is either the gas supply
line or the electrical supply line to the heater to
provide any assistance in the suspension of the
heater.
• The weight of the heater must be entirely
suspended from a permanent part of the building
structure having adequate load characteristics.
• Neither the gas supply line, electrical supply line
nor sprinkler heads shall be located in or near
the path of the flue products from the heater.
• This heater cannot be used in a building with an
uninsulated roof or condensation problems could
result.
• Where this heater is used, natural or mechanical
means shall be provided to supply and exhaust
at least 4.0(Nat.) or 4.5(LP) C.F.M. per 1000 BTU/
H of the heater’s rated input.
• Signs should be posted in storage areas to
specify maximum stacking height allowed in order
to maintain clearance to combustibles.
Clearance safety limit plaques (PLQ), available
from Detroit Radiant Products are recommended
for this purpose.

åå
åå
å
3
Installation, Operation, Maintenance and Parts Manual
DR Series Heaters
WARNING!
Failure to comply with the stated clearance to
combustibles could result in personal injury, death
and/or property damage.
WARNING!
This heater should be installed so that the minimum
clearance to combustibles, as marked on the
heater, will be maintained. If vehicle lifts are
present, ensure that these clearances will be
maintained from the highest raised vehicle.
NOTE: If the heater is mounted beneath a non-combustible surface a 24 in. minimum top clearance
must be maintained from the top of the heater to prevent overheating the controls.
Figure 1.2 CLEARANCE-TO-COMBUSTIBLES DIAGRAM
Figure 1.1 CLEARANCE-TO-COMBUSTIBLES CHART
DR Series
Model No. Sides Back Top Below
DR 30 (S) 30 18 28 72
DR 45 30 18 28 72
DR 50 30 18 34 72
DR 55 32 18 40 72*
DR 60 32 18 40 72*
DR 75 48 30 42 98
DR 80 48 30 42 98
DR 85 48 30 42 98
DR 90 48 30 42 98
DR 95 48 30 52 120
DR 100 48 30 52 120
DR 130 48 30 52 120
DR 160 50 32 60 132
CLEARANCES TO COMBUSTIBLES [IN.]
* This clearance is 80 in. when the heater is fitted with a parabolic reflector.

4
DR Series
Installation, Operation, Maintenance and Parts Manual
Detroit Radiant Products Company
1.1 DESIGN
When positioning heater, keep in mind the clearance
to combustibles with materials such as, lights,
sprinkler heads, overhead doors, storage areas with
stacked materials, gas and electrical lines, parked
vehicles, cranes, etc. Refer to Figure 1.1 on page 3
for minimum clearance to verify that a safe installation
condition exists.
In locations used for the storage of combustible
materials, signs shall be posted to specify the
maximum permissible stacking height to maintain
required clearances
from the heater to the
combustibles.
1.2 LAYOUT
Perimeter mounting of these infrared heaters
provides for the most efficient installation. In Figure
1.5, the heaters are mounted around the perimeter
of the space to be heated. Refer to the Installation
Chart for the recommended distances on the models
being installed.
Buildings that require the rows of heaters to be farther
apart than the recommended distance in the
Installation Chart may need additional heaters placed
in the center of the space as in Figure 1-5.
Typical exhauster, air intake louver and thermostat
location is also shown on the sample buildings in
Figure 1.5.
Figure 1.3
DR SERIES SPOT HEATER LOCATION CHART
MODEL
&
INPUT
DR-30
30,000
BTU/H
DR-45
45,000
BTU/H
DR-60
60,000
BTU/H
DR-75
75,000
BTU/H
DR-90
90,000
BTU/H
DR-100
100,000
BTU/H
DR-130
130,000
BTU/H
DR-160
160,000
BTU/H
TYPE AREA
(SURROUNDINGS)
COLD/DRAFTY
AVERAGE
PROTECTED/INSUL.
COLD/DRAFTY
AVERAGE
PROTECTED/INSUL.
COLD/DRAFTY
AVERAGE
PROTECTED/INSUL.
COLD/DRAFTY
AVERAGE
PROTECTED/INSUL.
COLD/DRAFTY
AVERAGE
PROTECTED/INSUL.
COLD/DRAFTY
AVERAGE
PROTECTED/INSUL.
COLD/DRAFTY
AVERAGE
PROTECTED/INSUL.
COLD/DRAFTY
AVERAGE
PROTECTED/INSUL.
APPROX.
DIMENSIONS
OF AREA
COVERED
10’ X 10’
12’ X 12’
14’ X 14’
12’ X 12’
14’ X 14’
16’ X 16’
16’ X 16’
18’ X 18’
20’ X 20’
18’ X 18’
22’ X 22’
26’ X 26’
20’ X 20’
24’ X 24’
28’ X 28’
24’ X 24’
28’ X 28’
32’ X 32’
26’ X 26’
30’ X 30’
35’ X 35’
28’ X 28’
35’ X 35’
40’ X 40’
APPROX.
SQ. FT.
COVERED
100
144
196
144
196
256
256
324
400
324
484
676
400
576
784
576
784
1024
676
900
1225
784
1225
1600
APPROX.
CENTERS FOR
FULL
COVERAGE
(SPOT & AREA)
HTG. ONLY
10’
12’
14’
12’
14’
16’
16’
18’
20’
18’
22’
24’
20’
24’
26’
24’
26’
30’
26’
28’
32’
28’
32’
35’
“B” DIM.
DISTANCE
BEHIND
MAN OR
WORK
STATION
4’
5’
6’
5’
6’
7’
6’
7’
8’
7’
8’
9’
9’
10’
11’
10’
11’
12’
11’
12’
13’
12’
16’
20’
RECOMMENDED MOUNTING HEIGHT
(“A” DIM.)
10’ 12’ 14’ 16’ 18’ 20’ 22’ 24’ 26’ 28’ 30’
9’
10’ 12’
12’ 14’
10’ 12’
12 14’
14’ 16’
16’ 18’
14’ 16’
16’ 18’
18’ 20’
16’ 18’
18’ 20’
20’
18’
18’ 20’
20’
18’
18’ 20’
20’ 22’
20’ 22’
24’ 26’
28’ 30’

åå
åå
å
5
Installation, Operation, Maintenance and Parts Manual
DR Series Heaters
NOTE: The chart above is provided as a guideline only. Actual conditions may dictate variation from the data shown.
Figure 1.4
Figure 1.5
DR Series
Mounting Heights (Dimension A) Distance Distance Distance
30 Angle 30 Angle Between Between Between
Standard Parabolic Heaters Heater Rows Heater
Reflector Reflector (Dimension B) (Dimension C) and Wall
[ft] [ft] [ft] [ft] [ft]
DR 30(S) 12-14 12-15 8-30 10-70 6
DR 45 12-14 16-19 14-40 14-80 10
DR 50 12-14 17-20 14-40 14-80 10
DR 55 13-15 18-21 14-43 14-90 10
DR 60 14-16 18-21 15-43 15-90 12
DR 75 15-17 19-22 16-50 20-100 12
DR 80 15-17 19-22 16-50 20-100 12
DR 85 16-18 21-25 16-55 20-110 12
DR 90 16-18 21-25 20-55 20-110 12
DR 100 17-20 23-27 20-60 20-120 12
DR 130 21-24 26-32 22-65 23-140 14
DR 160 24-28 29-35 25-70 25-160 14
HEATER INSTALLATION CHART
Model No.
NOTE: Dimensions A, B and C refer to figure 1.4
°°
B
C
A
B
B
/

6
DR Series
Installation, Operation, Maintenance and Parts Manual
Detroit Radiant Products Company
• Heater must be level from side to side (see Figure
1.2 on pg. 3). The units must be mounted at a
20° to 35° angle from horizontal, so the controls
(or manifold end) are located at the lower end
(Figure 2.3-2.5). Gas and electrical lines must not
be located above the path of exhaust. See figure
6-1 on page 11 for path of exhaust.
2.1 HEATER MOUNTING
Figure 2.1 TYPICAL HEATER MOUNTING
Figure 2.2 RIGID HEATER MOUNTING
Figure 2.3 BURNER ASSEMBLY RELATION
TO GROUND LEVEL
Figure 2.4 BURNER ASSEMBLY RELATION
TO GROUND LEVEL
Figure 2.5 BURNER ASSEMBLY RELATION
TO GROUND LEVEL
Proper Incorrect
Optional 325-3 regulator required
where gas supply pressure
exceeds 14” W.C.P Do not install gas piping
or electrical wiring above
flue discharge area.
Location of
control box
is incorrect.
Steel “C” Clamp
Chain Hanging Set
Flue Products Discharge Here
20º - 35º
(not to scale)
AGA Flexible Gas Connector
AGA Ball Valve
325-3 Regulator
Drip Leg
Clevis Hanger
Threaded Rod
Steel “C” Clamp
Disconnect Switch
• Figure 2.1 illustrates the more common method
for heater mounting. Some local codes or
application conditions, such as drafts or other
variables that could cause the units to move,
stipulate that if flexible gas connectors are used
then the heater must be rigidly mounted (see
Figure 2.2). Consult local codes for further details.

åå
åå
å
7
Installation, Operation, Maintenance and Parts Manual
DR Series Heaters
3.1 GAS SUPPLY
CAUTION!
CORRECT INLET PRESSURES ARE VITAL FOR
EFFICIENT OPERATION OF HEATER. REFER TO
AGA/CGA RATING PLATE AND, IF NECESSARY,
CONSULT GAS COMPANY.
If all or a portion of the gas supply line consists of used
pipe, it must be cleaned and then inspected to determine
its equivalency to new pipe. Test all main supply lines
according to local codes. (Isolate heater gas valve and
supplied gas cock during test.)
Excessive torque on the manifold may misalign the
orifice(s). Always use two wrenches when tightening
mating pipe connections.
WARNING!
Never use a match or any other flame to test for
gas leaks. Use a soap and water solution to check
for leaks.
If any portion of the gas supply line is located in an area
that could cause an abnormal amount of condensate to
occur in the pipe, a sediment trap should be installed.
NOTE: For high pressure gas above 14 in. W.C.P.
(Water Column), a high pressure regulator and gas cock
must be used. If compressed air is used to detect leaks
in the gas supply line, disconnect and cap shutoff cock
to avoid damage to regulator and gas valve.
A sediment trap in the gas line will decrease the
possibility of any loose scale or dirt in the supply line
entering the heater’s control system and causing a
malfunction. Provide a 1/8 in. (3.2mm) NPT, plugged
tapping accessible for test gauge connection
immediately up stream of gas connection to heater.
Consult gas company for the proper pipe sizing. The
gas supply line must be of sufficient size to provide the
required capacity and inlet pressure to the heater (see
figure 3.1).
NOTE: Manifold pressure should be checked at the tap
on the gas valve. Readings will be above atmospheric
pressure (during operation).
Use only a pipe joint compound that is resistant to liquified
petroleum gases.
The following guidelines must be observed to ensure
proper system performance and safety:
Gas Line Connection
•The use of a stainless steel, flexible gas connector
is recommended. If, however, local codes require
rigid piping to the heater, a swing joint can be used.
•The gas outlet shall be in the same room as the
appliance and the connector must not be concealed
within or run through any wall, floor or partition.
•The connector shall be of adequate length.
•The final assembly shall be tested for leaks.
CAUTION: Matches, candles, open flame or other
sources of ignition shall not be used for this purpose.
Leak test solutions may cause corrosion-water rinse
after test.
•Contact with foreign objects or substances should
be avoided.
•The connector should not be kinked, twisted or
torqued.
•Connectors are for use only on piping systems
having fuel gas pressures not in excess of ½ pound
per square inch or 14.0 in. W.C.P.
•Neither the gas pipe nor flexible gas connector shall
be placed in the ‘flue discharge area’. See Fig. 2.1.
•Bending, flexing and vibration to the gas connections
must be avoided to prevent failure.
CAUTION!
CONNECTOR NUTS MUST NOT BE CONNECTED
DIRECTLY TO PIPE THREADS. THIS CONNECTOR
MUST BE INSTALLED WITH ADAPTORS PROVIDED.
DO NOT REUSE.
Figure 3.1
DR Series
Required
Manifold
Pressure (WCP)
Minimum
Inlet Pressure
(WCP)
Maximum
Inlet Pressure
(WCP)
Natural Gas 6.0 in. 7.0 in. 14.0 in.
Liquified
Petroleum Gas 10.0 in. 11.0 in. 14.0 in.
MANIFOLD PRESSURE CHART

8
DR Series
Installation, Operation, Maintenance and Parts Manual
Detroit Radiant Products Company
WARNING!
The unit, when installed, must be electrically
grounded in accordance with the most current
national electrical code, ANSI/NFPA-70, when an
external source is utilized.
Control systems are energized by either 120 VAC,
24 VAC or millivolt energy. The 120 VAC systems
can be used directly from a 120 VAC line. On 24
VAC systems, transformers must be used to supply
power of sufficient VA rating for single or multiple
connected installations.
Millivolt systems require NO external power, as en-
ergy needed to operate the valve is developed by
the power-pile generator. Do not use multiple con-
nections, as one thermostat may only control one
heater.
Important: Proper grounding and polarity are
essential for heaters with spark ignition controls. If
the system is not properly grounded, it cannot
determine the presence of a flame and will lockout
and shut off.
For wiring of controls on the unit see the wiring
diagram included on the provided insert.
It is recommended that the thermostat be installed
on the hot side of a fused supply line and have a
sufficient ampere capacity rating for the heater(s) it
will control.
The ventilation system may be controlled separately
from the heating system (consult local codes) by use
of a humidistat that closes on a rise in humidity. The
humidistat control should be installed at roof level.
For summer ventilation, a simple on/off switch can
be installed at the occupant level.
OPERATION
Upon satisfactory completion of the electrical supply
and the purging of the gas supply line to the heater(s),
follow the “Lighting Instructions” on the heater’s rating
label to put heater into operation.
Note: Do not attempt to ignite a direct spark ignition
heater by hand.
4.1 ELECTRICAL
Figure 4.1 TYPICAL FIELD WIRING
DR Series
Heater
T-Stat
DR Series
Heater
DR Series
Heater

åå
åå
å
WIRE HARNESS
PART NUMBER DRWH-24
ORANGE HIGH VOLTAGE WIRE
PART NUMBER HVW-18
IGNITION MODULE
PART NUMBER
MARK 10DX-24 (Potted)
COMBINATION GAS VALVE
PART NUMBER
VR8205A-2123 for NG
VR8205A-2081 for LP
SPARK ELECTRODE
PART NUMBER 32-508
BLACK
WHITE
MV
MV
SENSE
T-STAT
NEUTRAL
VALVE
GROUND
HV L2
L1 24 V
THERMOSTAT
24V or OPEN/CLOSE
NFS-2/PFS-2 (24V)
24 V SCHEMATIC
Direct Spark Ignition
VA Draw : 12
Amps : .48
(Regular Circuit Board)
Figure 4.2 (sold separately)
Spark Electrode Part
Number - 32-508
Combination Gas Valve
Part Number
VR8205A-2123 for NG
VR8205A-2081 for LP
Orange High Voltage Wire
Part Number - HVW-18
Ignition Module Part Number
Mark 10X-24
Thermostat 24V
or Open/Close
(sold separately)
White Sensing Wire
Part Number
LVW-18 24V
9
Installation, Operation, Maintenance and Parts Manual
DR Series Heaters DR Series
NFS-2/PFS-2 (24V)
24 V SCHEMATIC
Direct Spark Ignition
VA Draw : 12
Amps : .48
(Potted Circuit Board)
Figure 4.3
NFS-2/PFS-2 (120V)
120 V SCHEMATIC
Direct Spark Ignition
VA Draw : 12
Amps : .10
(Potted Circuit Board)
Figure 4.4
WHITE
BLACK
Combination Gas Valve
Part Number
VR4205M-1308 for NG
VR4205M-1316 for LP
Spark Electrode
Part Number 32-508
Thermostat 120V
or Open/Close
(sold separately)
Wire Harness
Part Number
DRWH-120
Ignition Module Part Number
Mark 10DX-117
Orange High Voltage Wire
Part Number HVW-18
L1
L2

10
DR Series
Installation, Operation, Maintenance and Parts Manual
Detroit Radiant Products Company
5.1 Ventilation
It is required that the upper levels of the space to be
heated are properly ventilated to supply combustion
air to the heaters and to sufficiently dilute the products
of combustion. This also prevents excessive humidity
buildup. With heaters mounted overhead and a
properly designed ventilation system, products of
combustion and excessive drafts will never be
present at occupancy levels.
For proper ventilation, a positive air displacement
of 4.0 CFM per 1000 BTU/H of natural gas
consumed must be provided. If propane is used, a
positive air displacement of 4.5 CFM per 1000
BTU/H of propane gas consumed must be provided.
Many large industrial buildings have sufficient air
movement to satisfy these dilution requirements.
However, in tightly constructed buildings where
insufficient air movement exists, induced air
displacement is required. This air displacement may
be accomplished by either gravity or mechanical
means. Provisions must be made to provide
sufficient fresh air intake area and exhaust air outlet
area. This is essential to provide a balanced system
to avoid negative building pressure which cause
excessive infiltration and unfavorable drafts thereby
affecting efficient combustion of infrared heaters.
Mechanical exhausters are preferred and typically
mounted at high points of the building on areas of
the roof where stagnant air can accumulate under
the deck. For a flat roof, considerations of prevailing
winds, high and low pressure areas, and distribution
of air movement must be taken into consideration
when locating exhausters.
Best air distribution is accomplished by using a
number of small exhausters versus one large
exhauster. Provide a minimum of one square inch
of net free inlet area per 1000 BTU/H for
combustion air supply. Inlet opening in the building
should be well distributed high in the sidewalls and
should direct incoming air upward to dilute products
of combustion while preventing drafts at lower levels.
Inlets are typically 1 to 3 sq. ft.
Local codes may require that mechanical exhaust
systems be interlocked with heaters to enable both
to function simultaneously (Figure 4.1 on pg.8). Other
codes may allow control of exhausters with a ceiling
mounted humidistat. Exhausters then operate when
relative humidity rises above humidistat setting.
Since the products of combustion increase the
relative humidity level of the space, this is a feasible
method of controlling exhausters. Selection of a
humidistat setting will vary with different conditions
and areas of the country.
NMV-2/PMV-2
750 MV SCHEMATIC
(millivolt control)
Figure 4.5
(supplied with heater)
Millivolt
Thermostat
(supplied with heater)
Combination Millivolt
Gas Valve Gas Valve Number -
VS 820A-1070 for N.G.
VS 820A-1740 for LP
750 MV Powerpile
Powerpile Part Number -
Q313A-1014

åå
åå
å
11
Installation, Operation, Maintenance and Parts Manual
DR Series Heaters
6.1 MAINTENANCE
WARNING!
Disconnect all power sources related to the installation
before servicing any component.
WARNING!
Use protective glasses when cleaning the heater. If
the control assembly is not completely disconnected
from the manifold, the high air pressure will cause the
controls to become defective.
It is recommended that the following become a standard
yearly procedure to obtain maximum operating efficiency
and trouble free operation.
During long periods of non-usage, remove or cover
heater with a polyethylene bag and shut off gas supply.
If further service to the heater is desired, contact your
representative or the factory.
Main Burner
1. Use an air hose to blow any accumulated dust
and/or dirt off the heater. Air hose pressure
should not exceed 30 psig.
2. Pass the air hose over the entire exposed area of
the ceramic. A distance of 2’ to 4’ from the unit
is recommended.
3. Place the air hose outlet into each venturi tube and
allow the air to flow for approximately one minute.
4. See troubleshooting chart (pg. 12) if there are any
signs of burner malfunction. Replace if necessary.
Pilot Burner
1. Remove pilot access door.
2. Use an air hose and blow the pilot burner free of
dust.
Gas Supply
1. Periodically inspect the gas supply for signs of
corrosion or failure. Replace if necessary.
6.2 HEATER ASSEMBLY COMPONENTS
For complete information on DR
Series replacement parts, consult
the DR Series Parts Price List.
This list includes information on
valves, igniters, circuit boards,
etc. for most recent models. For
other models, consult factory.
Note: Replacement burners are
called "rayheads" with rod inserts
(Part # DR-RH and DR-ROD).
Note: Ceramic grids are not sold
separately, order DR-RH. For
additional parts information visit
www.reverberray.com/parts.
Figure 6-1
DR Series
DR SERIES UNVENTED GAS-FIRED INFRA-RED HEATER ASSEMBLY
DR 16-30
DR 45-60
DR 75-100
DR 130
DR 160
(1) DR-RH
(2) DR-RH
(3) DR-RH
(4) DR-RH
(5) DR-RH
PATH OF EXHAUST

CODES: A – Direct Spark Ignition B – Spark Pilot Ignition C – Standing Pilot
7.1 TROUBLESHOOTING
SYMPTOM CODE POSSIBLE CAUSE CORRECTIVE ACTION
A, B, C 1. Heater mounted at incorrect angle. 1. Mounting angle 20º-35º from horizontal.
A, B, C 2. Excessive drafts. 2. Relocate or shield from draft.
A, B, C 3. Gas leaking at orifice, spud, pilot tube. 3. Check with leak detector solution.
A, B, C 4. Separation of ceramic grids. 4. Replace rayhead.
A, B, C 5. Ceramic grids cracked. 5. Replace rayhead.
A, B 1. Electrode out of specification. 1. See Ignition System insert.
A, B, C 2. Low gas pressure. 2. See Section 1.1, Gas Supply.
A, B, C 3. Partially blocked orifice. 3. Clean or replace.
A, B, C 4. Improper orifice size. 4. Consult dealer.
A, B, C 5. Incorrect gas. 5. See unit nameplate.
A, B, C 1. Dirty or plugged rayhead ceramics. 1. See perodic maintenance instructions.
A, B, C 2. Partially blocked orifice. 2. Remove and clean.
A, B, C 3. Low inlet gas pressure. 3. See Section 1.1, Gas Supply.
A, B, C 4. Low manifold gas pressure. 4. Adjust main valve regulator for 6" W. C.P.
natural gas, 10" W. C.P. propane.
A, B, C 5. High manifold pressure. 5. Adjust main valve regulator for 6" W. C.P.
natural gas, 10" W. C.P. propane.
A, B, C 6. Foreign matter in venturi tube. 6. See periodic maintenance instructions.
A, B, C 7. Misaligned manifold from excessive 7. Replace manifold.
torque applied on pipe during
installation.
A, B, C 8. Excessive dark spots on rayhead. 8. See periodic maintenance instructions.
A, B, C 9. Gas supply piping too small. 9. Increase inlet pressure or replace
undersize piping.
A, B, C 10. Incorrect gas. 10. See unit nameplate.
A, B, C 1. Heater not mounted correctly. 1. Mounting angle 20º-35º from horizontal.
A, B, C 2. Heater mounted too close to ceiling. 2. Observe clearance to combustibles
safety chart located on heater reflector.
A, B, C 1. Loose pipe connection. 1. Check all connections with leak-
detector solution, tighten as
necessary.
B, C 2. Pilot not lit. 2. Cycle thermostat or manually light.
A, B, C 1. Heater located in drafty area. 1. Relocate or shield from draft.
A, B 2. Low gas pressure. 2. See Section 1.1, Gas Supply for
A, B, C propane.
A, B, C 3. Thermostat located in drafty area. 3. Relocate thermostat.
B, C 4. Weak pilot flame. 4. Clean or adjust pilot.
B, C 5. Defective flame detector. 5. Replace.
C 1. Defective thermocouple. 1. Replace.
C 2. Defective pilot generator. 2. Replace.
C 3. Pilot not properly heating flame 3. Check pilot orifice and alignment of
C detector. flame to sensor.
4. Incorrect wiring. 4. See wiring diagram on unit
reflector.
B, C 1. Weak pilot flame. 1. Clean or adjust pilot.
2. No electrical power to unit. 2. Check thermostat, manual switch
or circuit breaker.
3. Pilot sensor element not located in 3. Locate upper 3/4 of element in
pilot flame. pilot flame.
4. Defective mercury sensor. 4. With element hot, isolate control
continunity between 2 & 4, replace
if 0.
5. Defective main valve solenoid. 5. Isolate. Ohm for resistance,
replace if 0.
6. Defective pilot generator or 6. Replace.
thermocouple.
7. Excessive thermostat wire length 7. Wire not to exceed length provided
with millivolt system. by factory.
8. Manual valve off. 8. Turn to "ON" position.
A, B 1. Lack of 120V or 24V incoming 1. Clean or adjust pilot.
voltage.
A, B 2. Open high voltage wire. 2. Isolate and ohm for resistance,
replace if 0.
A, B 3. Improper electrode gap. 3. See Ignition System insert.
A, B 4. Loose or open wire connection. 4. Check all wires, tighten or replace.
A, B 5. Poor or no equipment ground. 5. Trace ground wire for complete
circuit back to equipment ground
from control.
A 6. Unit in "safety lockout" mode. 6. Interrupt power source, repeat
trial for ignition.
A 7. Defective "Gaslighter" control. 7. Replace.
B 8. Defective mercury sensor. 8. With element cold, isolate control.
Ohm for resistance between 3 & 4.
No spark; no ignition.
Gas odor.
Heater cycles repeatedly.
Pilot light goes out when hold
down button released.
Pilot on, no gas to main
burner.
Burning of gas-air mixture
inside plenum (flashback).
Delayed ignition.
Low ceramic surface
temperature, excessive
rollout or soot on rods.
Control system overheating.
replace if 0.
B 9. Defective pilot ignition transformer. 9. Replace.
A. 1. Poor or no equipment ground. 1. Check all connections, provide
positive earth ground.
A 2. Polarity is reversed. 2. 120V to black, neutral to white.
A 3. Low gas pressure. 3. See Section 1.1, Gas Supply.
A 4. Electrode not sensing. 4. Relocate or replace if defective.
A 5. Heater mounted at incorrect angle. 5. Mounting angle 20º-35º from
horizontal.
A 1. Gas valve in "OFF" position. 1. Turn to "ON" position.
A 2. Defective main valve solenoid. 2. Isolate and check for resistance.
replace if 0.
A 3. Defective "Gaslighter" control. 3. Replace.
A, B, C 1. Defective thermostat or wiring. 1. Replace or repair.
A, B, C 2. Gas valve stuck open. 2. Replace.
A, B, C 3. High gas pressure. 3. See Section 1.1, Gas Supply.
No spark; no ignition.
Heater lights, and "locks out"
after approximately 10
seconds.
Spark is present. No main
gas operation. Unit "locks
out".
Heater will not shut off.
-
 1
1
-
 2
2
-
 3
3
-
 4
4
-
 5
5
-
 6
6
-
 7
7
-
 8
8
-
 9
9
-
 10
10
-
 11
11
-
 12
12
Detroit Radiant Products DR 130 Operating Instructions Manual
- Category
- Space heaters
- Type
- Operating Instructions Manual
- This manual is also suitable for
Ask a question and I''ll find the answer in the document
Finding information in a document is now easier with AI
Related papers
Other documents
-
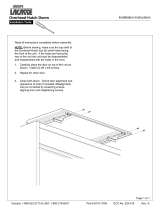 Haworth e101-0706a Operating instructions
Haworth e101-0706a Operating instructions
-
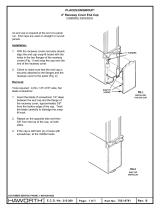 Haworth 7021-6781b Operating instructions
Haworth 7021-6781b Operating instructions
-
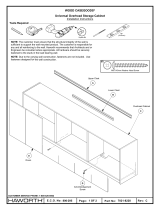 Haworth 7021-8228c Operating instructions
Haworth 7021-8228c Operating instructions
-
 Haworth e101-0708a Operating instructions
Haworth e101-0708a Operating instructions
-
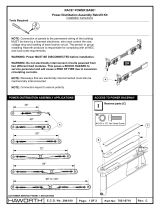 Haworth 7021-6710c Operating instructions
Haworth 7021-6710c Operating instructions
-
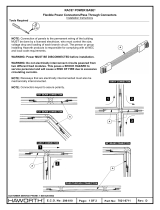 Haworth 7021-6711d Operating instructions
Haworth 7021-6711d Operating instructions
-
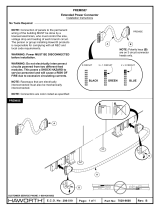 Haworth 7029-9608b Operating instructions
Haworth 7029-9608b Operating instructions
-
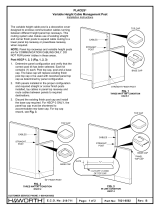 Haworth 7021-6502b Operating instructions
Haworth 7021-6502b Operating instructions
-
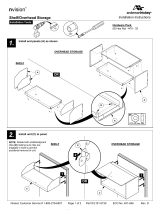 Haworth e101-0730d Operating instructions
Haworth e101-0730d Operating instructions
-
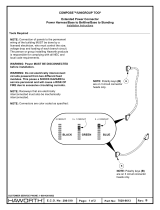 Haworth 7029-9613b Operating instructions
Haworth 7029-9613b Operating instructions














