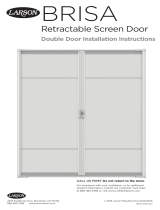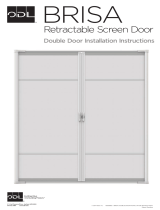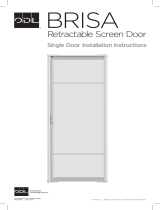Page is loading ...

Installation Manual for
For Right Hinged Doors
Recommended for In-Swing Doors
(Not for use on sliding patio doors)
Durable. Reliable. Attractive.
For door openings up to 36” (914 mm) wide
and 81
3
/
16
” (2,062 mm) high
Please read entire manual
before beginning installation.
Quick and
Easy to Size
and Install
QC03-0903R
!
Installation
Questions?
Missing Parts?
Replacements?
PLEASE CALL OUR
HELP LINE AT
1-866-333-8868
Please do not return
product to store

2
Congratulations and
thank you for purchasing an
Unseen Screen!
The Unseen retractable screen is designed and manufactured by Seiki
Screen Systems, one of the world's largest manufacturers of retractable
screens. Phantom Screens, North America's leading brand of retractable
solutions, is proud to bring you these innovative products. Thanks to
engineered design and rigorous product testing, this screen will provide
years of dependable operation. Plus, it comes with a factory supplied limited
lifetime warranty against manufacturer’s defects on all parts, except mesh.
The screen was designed for easy sizing and installation. This Installation
Manual provides a step by step guide through the entire process.
Any questions? Contact our Toll Free Help Line at
1-866-333-8868.

3
Index
Getting to Know the Unseen Screen ................ 4
Understanding the Application of the Screen ... 5
Parts and Tools ............................................ 6, 7
Measuring the Door Opening ........................... 8
Choosing the Correct Bottom Rail .................... 9
Sizing the Screen ........................................... 10
Cutting the Top and Bottom Rails ................... 11
Cutting the Screen Housing ................12, 13, 14
Installing the Top Rail ..................................... 15
Installing the Screen Housing ......................... 16
Installing the Bottom Rail ...........................17, 18
Final Steps ............................................... 19, 20
Notes Page ..................................................... 21
Service and Maintenance, Warranty ........ 22, 23

4
Getting to Know the
Unseen Screen
Before beginning the installation process, become familiar with the
screen and the door on which it will be installed.
Side Bar
Mesh
Wood Screw
Lower Housing
Assembly
Latch
Wood Screw
Self Drilling
Screw
Low Rail or
High Rail
Screen
Housing
Upper
Housing
Assembly
Top Rail
End Cap L
Wood Screw
End Cap R
Side Bar
Cushion
Handle Grip
Handle
! ATTENTION !
Insect screens are intended to provide reasonable
insect control and are not intended to provide security
or retention of objects, animals or persons.
!
Installation
Questions?
Missing Parts?
Replacements?
PLEASE CALL OUR
HELP LINE AT
1-866-333-8868
Please do not return
product to store

5
Understanding the Application of the
Screen
Is there enough Mounting Surface for the Unseen?
The screen installs on the outside surface of the door trim (brick mold).
A minumum of 11/16" (17 mm) is required. See Mounting Surface as
indicated in diagram .
Is the Door Opening Square?
For the screen to operate effectively, the door opening must be perfectly
square. Using a Carpenter Square, check to ensure that the door frame
or mounting surface is square. If not, use shims to bring the door frame or
mounting surface to square before beginning installation. If shimming the
door frame or mounting surface is not possible, apply shims beneath the
screen components to ensure a plumb, level and square installation.
Is this screen being installed on a Right Hinged Door?
Finally, make sure the correct model has been purchased! The screen in
this package is congured for a “RIGHT” hinged door. The hinges should
be on the right side and the door knob should be on the left. This screen is
designed to be installed on in-swing doors only. This requires the screen
to be installed on the outside of the building.
INSTALL ON
BRICKMOLD,
hinge side
Door
Frame
Door
Door Hinge
Door Knob
A
Top View of Door Frame
A

6
Parts
Top Rail
Screen Housing
Do not remove blue
tape until installation
is complete
Low Bottom
Rail
High Bottom
Rail
Latch
Handle
Handle Grip
Drill bit
Self Drilling Metal Screw
(4 pcs.) Stainless Steel
Painted Wood Screw
(11 pcs.) for Side Bar
Protective
Sticker
The following parts are included with your Unseen Screen.
1
5
6
7
2
3
4
8

7
*
NOTE: a chop saw can be used in place of a hacksaw provided that a
bi-metal blade has been properly installed.
Tools
! WARNING
Improper use of hand or power tools can result in
personal injury and/or product damage. Follow
equipment manufacturer’s instructions for safe
operation. Always wear safety glasses.
The following tools will be required for this install.
Metal File
Measuring Tape
Carpenter Square Philips Screwdriver
Electric Drill
Hack Saw 32 TPI
Level
Measuring Tape
Carpenter
Square
Philips
Screwdriver
Electric Drill
Metal File
Safety
Glasses
Hack Saw
32 TPI
Pen Level
Metal File
Measuring Tape
Carpenter Square Philips Screwdriver
Electric Drill
Hack Saw 32 TPI
Level
Metal File
Measuring Tape
Carpenter Square Philips Screwdriver
Electric Drill
Hack Saw 32 TPI
Level
Metal File
Measuring Tape
Carpenter Square Philips Screwdriver
Electric Drill
Hack Saw 32 TPI
Level
Metal File
Measuring Tape
Carpenter Square Philips Screwdriver
Electric Drill
Hack Saw 32 TPI
Level
Metal File
Measuring Tape
Carpenter Square Philips Screwdriver
Electric Drill
Hack Saw 32 TPI
Level
Metal File
Measuring Tape
Carpenter Square Philips Screwdriver
Electric Drill
Hack Saw 32 TPI
Level

8
Measuring the
Door Opening
For the width (W), measure the
dimension between the right and left
exterior trim or door frame at both
the top and bottom of the doorway as
indicated in the diagram. Record the
smallest of the two sizes in the box
labeled "Width" below.
For the height (H), measure the
inside dimension between the top
exterior trim or door frame and the
door sill at the lowest point in its slope.
Measure in all three locations as
indicated in the diagram and record the
smallest dimension in the box labeled
"Height" below.
Finally, measure the height of the
lowest at portion of the exterior
trim or door frame (T). This must
be a minimum of 5/8" (16 mm),
and must be completely at and
square.
Top Trim Mounting Surface
Width
(W)
Height
(H)
T
T

9
Choosing the Correct
Bottom Rail
B
3
The screen package comes with two Bottom Rail options to
accommodate different congurations. Choosing the correct Bottom Rail
is important, since this will determine the nal cut size of the Screen.
Low Bottom Rail
Use the Low Bottom Rail in the
following circumstances:
1. The front edge of the door sill is ush
with the exterior trim or door frame and
there is a minimum of 9/16" (15 mm)
clearance from the top of the sill and the
deck below .
2. There is a minimum of 9/16" (15 mm)
clearance, but the front edge of the door
sill is recessed . Use a shim or an
aftermarket sill extension to extend the sill
so it is ush with the exterior trim or door
frame.
High Bottom Rail
Use the High Bottom Rail in the
following circumstances:
1. The door sill is ush with the exterior
trim or door frame , but there is less
than 9/16" (15 mm) clearance to the deck
below.
2. The door sill extends beyond the
exterior trim .
3. The door sill has an existing track for a
sliding screen .
B
C
4
D
E
Exterior Trim
Door Sill
The height of the door sill
(min 9/16" (15 mm))
Rail for at panel
Screen
B
C
Exterior Trim
Door Sill
The height of the door sill
(min 9/16" (15 mm))
Exterior Trim
Door Sill
D
E

10
Sizing the
Screen
If the door opening is smaller than 36" (914 mm) wide and 80 9/16"
(2,047 mm) high when using the Low Bottom Rail or less than
81 3/16" (2,062 mm) high when using the High Bottom Rail , the
Screen must be cut.
NOTE: Actual Unseen components are designed with offset dimensions
to t a standard opening (see dimensions above); therefore parts will not
measure the same as the doorway dimensions. To t a smaller opening,
determine the Length to be Cut from the components by calculating the
difference between your doorway measurements and the standard width
and height provided above.
Determining Cut Size for Screen Housing
Important: The cut size of the Screen Housing depends on whether the
Low Bottom Rail
or High Bottom Rail is selected. Ensure that the
correct formula is used (see page 9 for Bottom Rail selection).
For Screen Housing
with Low Bottom Rail
Use the following formula:
(Measured Height) [Length to be cut off]
80
9
/
16
”
(2,047 mm)
- [ ] =
For Screen Housing
with High Bottom Rail
Use the following formula:
(Measured Height) [Length to be cut off]
81
3
/
16
”
(2,062 mm)
- [ ] =
Determining Cut Size for Top Rail and Bottom Rail
Use the following formula:
(Measured Width) [Length to be cut off]
36
”
(914 mm)
- [ ] =
3
4
3
4

11
Cutting the
Top and Bottom
Rails
NOTE: Top Rail is clearly labeled with CUT and NO CUT zones.
1. Remove the End Caps from both sides of the Top Rail .
2. Using the "Length to be Cut" dimension for Top Rail calculated on
Page 10, carefully measure and mark the rail on all sides to ensure an
even cut.
3. Cut straight through Top Rail .
Cutting the Bottom Rail
NOTE: Low and High Bottom Rails and are clearly labeled with CUT
and NO CUT zones.
1. Select the Bottom Rail chosen on Page 9.
2. Using the same "Length to be Cut"
dimension for Top Rail , carefully
measure and mark the Bottom Rail
on all sides to ensure an even cut.
3. Cut straight through Bottom Rail or .
NOTE: After cutting any part of the screen,
use a le to remove any burrs from the
surfaces.
DO NOT
cut this end.
Cut this end
Door opening
Cut this portion
Cut this portion
OR
2
2
2
2
2
3 4
3
4
3
4
2

12
Cutting the
Screen Housing
F
Upper Housing Assembly
Lower Housing
Assembly
Washer
G
Inner Handle
Bottom Rail Guide
Side Bar Cushion
Side Bar
H
NOTE: All cutting will be done on the lower end of the Screen Housing,
away from the Upper Housing Assembly and spring mechanism.
The Screen is clearly labeled with CUT and NO CUT zones.
1. Begin by tightening the screw at the top of the Upper Housing
Assembly . This will align the Mesh Cylinder for cutting.
2. Remove the Lower Housing Assembly and washer by removing the two
screws with a Philips screwdriver.
3. Slide the Side Bar Cushion off of the Side Bar and slide the Bottom
Rail Guide off of the Screen Housing .
F
G
H
1
1

13
Cut only from bottom as
indicated by hack saw
illustration.
Important
Cut this
portion
Cutting the
Screen Housing
I
Lower Housing Assembly
Side Bar Cushion
Side Bar
Side Bar
Side Bar Cushion
Ensure that the SIDE
BAR CUSHION is
pushed completely in
place.
Inner Handle
Bottom Rail Guide
Washer
Side Bar
Cushion
Side Bar
K
J
4. Carefully measure and mark the Screen Housing on all sides using the
"Length to be Cut" dimension for Screen Housing calculated on
Page 10.
5. Cut straight through Screen Housing and the berglass mesh.
6. Replace the Side Bar Cushion onto the Side Bar, ensuring that it is
pushed in as far as it will go.
7. Slide the Bottom Rail Guide back onto Screen Housing and reattach
the Lower Housing Assembly and Washer using the two screws.
I
J
K
1
1
1
1
1
Do not remove blue
tape until installation
is complete.

14
8. Loosen the screw at the top of the Upper Housing Assembly until the
head of the screw is slightly above the Top.
9. Finally, remove the blue tape, slide the Inner Handle to the center of
the Screen Housing and tighten the screws
.
Remove
the blue tape
M
Center and tighten inner handle
Cutting the
Screen Housing
L
L
M

15
Installing the
Top Rail
The top edge of the Top Rail will be mounted exactly 5/8" (16 mm) from
the bottom edge of the exterior top trim or door frame.
1. Make a mark 5/8" (16 mm) up from the bottom edge of the exterior trim
or door frame. Using a level, extend the mark across the surface. This
mark will be the reference point for the top edge of the Top Rail .
2. Apply the Protective Sticker to back edge of Top Rail on the
right side.
3. Remove the backing on the adhesive strip and position Top Rail
along the guide line.
4. Secure Top Rail using the Wood Screws provided.
Protective Sticker must be
applied half way to the back
edge of and then fold the
other half over after cutting
has been completed.
Backing of Adhesive Strip
Mounting Surface
Protective
Sticker
5/8"
(16 mm)
2
2
2
2
2
2
2
8
8
8

16
Installing the
Screen Housing
1. Insert the rollers of the Screen Housing into Top Rail (Right side).
2. Peel the backing off the adhesive strip along the back of the Side Bar.
3. Making sure the top of the Side Bar Cushion is level with the Upper
Housing Assembly, fasten the Side Bar Cushion to the exterior trim or
door frame using a Wood Screw.
4. Press the Side Bar rmly in place along the exterior trim or door frame,
making sure that the berglass mesh is kept at, and the Side Bar is
square to Top Rail .
5. Using the Wood Screws provided, secure the Side Bar to the exterior
trim or door frame.
NOTE: If during the
sizing of Screen
Housing , the
predrilled hole for
the Bottom Side Bar
Cushion was removed, a
new hole must be drilled.
2
2
1
Side Bar Cushion
must be positioned
level with the Upper
Housing Assembly.
Exterior Trim
Side Bar
Cushion
Side Bar
Rollers
Side Bar Cushion
must be positioned
ush and square
to .
Upper Housing
Assembly
Wood Screw
[for Side Bar]
Side Bar
Cushion
2
2

17
Installing the
Bottom Rail
1. Select the Bottom Rail (Low or High) chosen on Page 9, and remove
the adhesive backing.
2. While slightly lifting the Bottom Rail Guide on the Screen Housing ,
insert Bottom Rail or .
3. Slide the Bottom Rail in just far enough so that when laying at on sill,
it will be tight against the left side of the door frame.
1
3
4
Lift
Insert
Bottom Rail Guide
Door Sill
The backing of
the adhesive
strip
While lifting the Bottom Rail Guide slightly, insert
the Bottom Rail / into it. The installation
function is the same for either Bottom Rail type.
or
3
4
1
3
4
Important

18
Installing the
Bottom Rail
N
4. While keeping it tight to the left door frame, position the bottom rail
ush with the exterior trim (see above drawing), and then press down
rmly into place.
5. Through the predrilled holes
in the Bottom Rail or ,
fasten to the door sill using
the Self Drilling Metal
Screws provided. It is not
necessary to pre-drill the
surface below.
Self Drilling
Metal Screws
A.
Door Sill ush with Exterior Trim
B.
Door Sill recessed from Exterior Trim
Exterior Trim
Door Sill
Front edge
ush with
Door Sill.
Front edge
ush with
Exterior Trim.
Front edge
ush with
Exterior Trim.
Shim can be installed
between Door Sill and
for added support.
Shim not
included
.
Exterior Trim
Door Sill
Min. 9/16"
(15 mm)
Min. 9/16"
(15 mm)
Exterior Trim
Door Sill or
Concrete Surface
Door Sill or
Concrete Surface
Existing
Screen Tracks
Exterior Trim
Door Sill with Existing
Screen Tracks
Front edge
ush with
Exterior Trim.
N
3
3
4
4
3
4
Positioning the Bottom Rail
3
D.
Door Sill extends beyond
Exterior Trim
C.

19
Final
Steps
P
Install the End Caps
1. Locate the two End Caps removed during earlier installation steps and
press rmly into place on both ends of Top Rail .
Install the Latch
1. Position Latch to the left inner edge of the exterior trim or door
frame, 4" (100 mm) below the center of the frame.
2. Fasten in place using the Wood Screws provided.
Exterior Trim
Wood Screw
End Cap R
End Cap L
Push rmly in place
4" (100 mm)
O
O
O
P
2
2
5
1
5
5
Center of Frame

20
Final
Steps
Installing the Handle
1. Remove the backing on the adhesive strip from the back side of the
Handle .
2. Adhere the Handle onto the Screen Housing at the center of the
door opening.
3. Remove the backing on the adhesive strip from the Handle Grip .
4. Insert the Handle Grip into the hole on the Handle and adhere
onto the Screen Housing .
Congratulations! You have now installed your
Unseen Screen!
6
6
1
7 6
1
7
1
6
7
Center of
the opening
/





