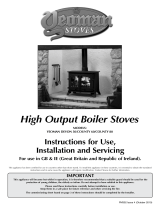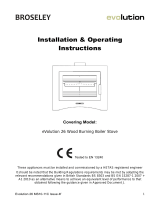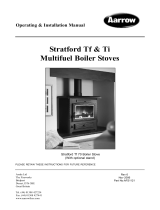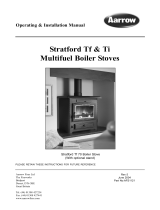Page is loading ...

Installation
Instructions
Aspect 14 Eco Boiler Stove
www.hunterstoves.co.uk

2
INSTALLATION INSTRUCTIONS
GB
Contents
1 Introduction 3
2 Safety 3
3.1 General 3
3.2 Safety instruction 3
3 Technical specifications 4-7
3.1 Technical data 4
3.2 Product fiche 4
3.3 Item list 5
3.4 Appliance dimensions 6
3.5 Material clearances 7
4 Installation requirements 8-12
4.1 Legal requirements 8
4.2 Competence person scheme 8
4.3 Flue & chimney requirements 8
4.4 Hearth 8
4.5 Combustion air supply 9
4.6 Material clearances 9
4.7 Carbon monoxide (CO) alarm 9
4.8 Boiler requirements 9-11
4.9 Certificate of compliance 12
5 Stove adjustment & installation 12-20
5.1 Log guard 12
5.2 Fire bricks 13-14
5.3 Baffle 15
5.4 Water circuit connection 15
5.5 Rear flue connection 16
5.6 Direct air (optional) 16
5.7 DEFRA setting 17
5.8 Adjusting the height of the appliance 17
5.9 Flue connection 18-19
5.10 Commissioning 20
6 Servicing 20-23
6.1 Servicing checklist 20
6.2 Removing the door 21
6.3 Fitting new glass 22
6.4 Fitting new door rope 22
6.5 Adjusting the door catch 22
6.6 Service records 23

3
INSTALLATION INSTRUCTIONS
GB
1 Introduction
This appliance was designed and manufactured with the highest possible quality,
performance and safety requirements to comply with the essential local regulations.
The appliance is supplied with an installation and user manual and should be kept safe
for future reference. Installation and maintenance of the appliance should be carried
out by a qualified professional. The professional is responsible for the safe installation of
this appliance and the information in this manual will ensure the appliance is installed
safely and correctly. If the information is not clear, national or local regulations must be
observed. Hunter Stoves cannot accept responsibility for any fault arising from incorrect
installation or operation of this product.
2 Safety
2.1 General
Please read all instructions carefully before attempting to install or operate this appliance.
Failure to do so could result in a fire causing property damage, personal injury, or loss
of life.
IMPORTANT: These instructions must be left with the user.IMPORTANT: These instructions must be left with the user.
2.2 Safety instructions
Special care must be taken when installing the stove and that the requirements of the
Health and Safety at Work Act 1974 are adhered to.
Handling
This appliance is very heavy. Adequate facilities must be available for loading, unloading
and side handling.
Fire Cement
Some types of fire cement are caustic and should not be allowed to come into contact
with the skin. In case of contact, wash immediately with plenty of water.
Asbestos
This stove contains no asbestos. If there is any possibility of disturbing any asbestos
in the course of installation, then please seek specialist guidance and use appropriate
protective equipment.
Metal Parts
When installing or servicing this stove, care should be taken to avoid the possibility of
personal injury.
WARNING!
The appliance is a heating device and all visible surfaces become extremely hot during
operation. Avoid contact with the appliance to prevent burns. It is also recommend
the use of a fire-guard in the presence of children, the elderly or the infirm. The fire-
guard should be manufactured in accordance with BS8423.

4GB
4
INSTALLATION INSTRUCTIONS
3 Technical specifications
3.1 Technical data
Model:
Aspect 14 Eco Boiler
Efficiency (%) 77
Nominal Space Heating Output (kW) 5.5
Nominal Water Heating Output (kW) 4.8
CO @ 13% O2 (%) 0.06
Mean Flue Temperature (°C) 273
Min. Draft (Pa) 11
Max Water Operating Pressure (Bar) 2
Weight, w/o water (kg) 172
3.2 Product fiche
Model:
Aspect 14 Eco Boiler
Energy Efficiency Class A
Direct Heat Output (kW) 10.3
Indirect Heat Output (kW) -
Energy Efficiency Index (EEI) 102
Useful Energy Efficiency at Nominal Heat
Output (%) 77
Safety Precautions
Local space heater must be
assembled, installed and
maintained in accordance with
manufacturers instructions.
In accordance with Regulation (EU) 2015/1186

5
INSTALLATION INSTRUCTIONS
GB
3.3 Item list
Note the items listed below when removing the packaging. Check the appliance and
accessories for any damages. Please contact the supplier if any of the components are
missing or damaged. The appliance is delivered in packaging that can be recycled. The
glass cannot be recycled so must be disposed of along with any ceramics or porcelain
waste in accordance with local regulations. Keep plastic bags away from children.
Packaging Checklist
1Box
2 Data plate
3 Appliance
4 Fire bricks
5 Log Retainer
6 Gauntlet (pair)
7 Flue Collar with Fixings
8 Instruction pack

6
INSTALLATION INSTRUCTIONS
GB
H
W
FD
AD
H1
H2
W1
PD
3.4 Appliance dimensions
Dimensions H H1 H2 W W1 FD AD PD D1 D2 D3 TF RF DA
Aspect 14
Eco Boiler 669 619 263 668 514 152 122 1”
BSP 525 583 555 167 559 232
Dimension in mm
TF
RF
DA
D1
D2
D3

7
INSTALLATION INSTRUCTIONS
GB
3.5 Material clearances
Combustible Material
Non-combustible material
Combustible Material
Model A B
Aspect 14 Eco Boiler 130mm 500mm
Hearth Requirements
All appliances must be installed on a non-combustible constructional hearth measuring
at least 125mm thick. The position of the stove and the size of the hearth are governed
by the building regulations (Approved Document J). If in doubt as to the positioning of
the stove expert advice should be sought either from the supplier or the local building
inspector.
Non-Combustible Material
A B
Wall
thickness
Height above
appliance
0mm - 50 mm 200mm 300mm from
the top of
appliance
51mm - 300mm 75mm
300mm+ 75mm

8
INSTALLATION INSTRUCTIONS
GB
4 Installation requirements
4.3 Flue & chimney requirements
The appliance installation and connection to a flue or chimney must comply with the
current building regulations. Ensure the flue or chimney is inspected and swept prior to
installation by a qualified chimney sweep.
It is essential that all connections between the appliance and flue or chimney are sealed
and made airtight. Any bend in the chimney or connected flue pipe should not exceed
45˚. The minimum recommend chimney length is 3.5m with a cross sectional area of
175-200cm.
If the installation requires a register plate or flexible flue liner system to be fitted it must
conform to the current building regulations.
Suitable access to the full length of the flue or chimney system must be provided for
cleaning and the removal of debris.
These instructions cover the requirements to ensure satisfactory installation of the
appliance, although details may need slight modification to suit particular local site
conditions. In all cases the installation must comply with current building regulations,
local authority bye-laws, European and national standards and other specifications or
regulations.
4.1 Legal requirements
4.2 Competent persons scheme
Hunter Stoves Group recommend that this stove be installed by a member of an
accredited competent persons scheme e.g. HETAS. If the installer is not a member of
a competent person’s scheme, it is a legal requirement, in the UK, to notify your Local
building Control Officer in advance of any installation work starting.
The stove should stand wholly above a solid, non-combustible hearth, at least 125 mm
thick (this may include the thickness of a solid floor). Please refer to Building Regulations
Approved Document J for further information.
The appliance must be installed on a floor with adequate load-bearing capacity. If the
existing construction does not meet this pre-requisite, suitable measures (e.g. load
distributing plate) should be put in place.
4.4 Hearth
WARNING!
This appliance must not be installed into a flue or chimney that serves any other
heating appliance.

9
INSTALLATION INSTRUCTIONS
GB
The room or space with which the appliance is going to be installed into requires a
permanently open vent. The size of the opening is governed by Building Regulations
Approved Document J, section 2, table 1.
Due consideration should be given to air requirements for any other appliance in the
same room or space.
Any air opening must be kept clear from blockage or obstruction.
Attention is needed in new built properties where the design air permeability is less than
5m/(h.m) at 50 Pa. Approved Document J and Appendix F gives further information. A
window opening is not appropriate.
Fitting a stove in a room which also contains an extractor fan and/or cooker hood should
be avoided where possible. If this is unavoidable, the suitability of the space for fitting this
appliance must be decided at the discretion of a qualified installer, and a flue draught
interference test must be performed.
4.5 Combustion air supply
4.6 Material clearances
Clearance to combustible materials are stated in accordance with BS EN 13240, where a
combustible surface at the stated distance will be less than 65°C above ambient room
temperature (under test conditions). This applies in all directions, e.g. towards walls and
towards the hearth. For additional information, refer to page 7.
For clearance to non-combustible materials Hunter Stoves recommends a minimum
gap of 50mm around the stove to provide space for convection around the appliance,
improving heat transfer to the room. For additional information, refer to page
7. Additionally more information can be found in Building Regulations Approved
Document J.
In compliance with Building Regulations, a carbon monoxide (CO) alarm must be
installed in the room where the stove is located that conforms to BS EN 50291. See BS
EN 50292 and the alarm manufacturer’s instructions for installation guidance.
The use of such an alarm is not considered a substitute for regular maintenance or
servicing of the appliance and flue system.
4.7 Carbon monoxide (CO) alarm
4.8 Boiler requirements
It is the responsibility of the installation engineer that the appliance is installed correctly
and safely and that the relevant installation requirements are met.
Do not under any circumstances connect the stove to a sealed (pressurised)heating
system or unvented hot water cylinder.
Do not link the stove into a heating or hot water system with an existing boiler without
the use of suitable equipment such as a neutraliser. When fitting this type of system,
the neutraliser manufacturer’s instructions must be followed.

10
INSTALLATION INSTRUCTIONS
GB
Do fit an open cold feed and expansion cistern with separate cold feed and vent pipes.
The cold feed and vent pipes must be unvalved. The open vent pipe should have a
diameter of 22mm and rise continuously from the boiler. It is common practice to form
the vent pipe from an extension of the primary flow (see diagram).
Do connect the stove to a double feed, indirect hot water cylinder via 28mm copper flow
and return pipework, rising continuously from the boiler to the cylinder. The cylinder
and heat leak radiator must be sited higher than the stove.
Semi pumped systems should be used on heating and hot water systems with gravity
circulation to the hot water cylinder and one unvalved 2 KW radiator to act as a heat leak
when the central heating is switched off.
All four tappings on wraparound boilers should be used for systems incorporating
separate gravity and pumped heating loops. Each flow and return should be taken from
diagonally opposite sides of the boiler.
If a common flow and return is used, these should also be taken from diagonally opposite
sides of a wraparound boiler, and plugs inserted into the sockets not used.
Systems using a common flow and return to the boiler should incorporate an injector
tee on the primary return connection from the central heating pump (see diagram).
A HIGH LIMIT thermostat should be fitted to the gravity flow pipe close to the boiler
and set at 90°C. This should override any pump control, switching the pump on and
dissipating any excess heat around the radiator circuit.
To prevent boiler corrosion due to condensation it is necessary to maintain the return
water temperature above 45°C. This can be achieved by the use of a LOW LIMIT
thermostat on the return pipe from the hot water cylinder, close to the boiler. The
thermostat should make on temperature rise, preventing the circulating pump from
operating until the gravity circuit is up to temperature.
A corrosion inhibitor should be added to the system to ensure satisfactory performance
and long system life.
Wiring diagram for general guidance only
All electrical work must be carried out by a competent electrician in accordance with
the rules in force and the instructions provided by the circulating pump and heating
controls manufacturer.

11
INSTALLATION INSTRUCTIONS
GB
Four tapping system
Two tapping system

12
INSTALLATION INSTRUCTIONS
GB
5 Stove adjustment and installation
Prior to installation all internal components should be removed. This will make handling
the stove easier, allow access to fixings and the flue outlet, as well as protect the internal
components from damage during the installation process.
5.1 Log guard
21
After completion of the appliance installation please ensure the form below (specimen)
is completed by the installation engineer to comply with the requirements of HETAS
and building regulations. The installation engineer must supply these details, including
registration number for any insurance details that may need changing after installation
of the appliance.
4.9 Certificate of compliance

13
INSTALLATION INSTRUCTIONS
GB
5.2 Fire bricks
1 2
3 4
5 6

14
INSTALLATION INSTRUCTIONS
GB
7 8
9 10
11 12

15
INSTALLATION INSTRUCTIONS
GB
5.3 Baffle
1 2
5.4 Water circuit connections
• Water connection thread size 1” BSP.
• Connect the water inlet to the
bottom.
• Connect the water outlet to the top.

16
INSTALLATION INSTRUCTIONS
GB
5.5 Rear flue connection
5.6 Direct air (optional)
A B
Measurement 150 mm 90 mm
AA
BB
12
For optimal efficiency it is recommend that the optional direct air attachment is fitted.
The direct air connection has an outer diameter of 125mm.

17
INSTALLATION INSTRUCTIONS
GB
5.7 DEFRA setting
5.8 Adjusting the height of the appliance
On Off
• Position the stove on the hearth.
• Adjust the four levelling screws
until the stove is horizontal.
This appliance is installed with a DEFRA compliant smoke control setting. If the appliance
is installed in a smoke controlled area the setting must be in the on position. If the
appliance is installed outside a smoke control area the setting can be in the off position
to give more control over the lower burn rates.

18
INSTALLATION INSTRUCTIONS
GB
5.9 Flue connection
• Before applying the stove cement
ensure gloves are worn.
• Apply the stove cement inside
the flue collar.
• Ensure it is evenly distributed.
• Press the flue firmly into the flue
collar.
• Continue with the rest of the flue
installation according to the local
standards and regulations.
Max Max ∅∅152mm152mm

19
INSTALLATION INSTRUCTIONS
GB
Overview of a typical top flue installation
Overview of a typical rear flue installation

20
INSTALLATION INSTRUCTIONS
GB
5.10 Commissioning
• Once the stove has been installed and the flue connected replace all the internal
components.
• Check the seal between the door, flue and joints are sound.
• Check the air controls are working correctly and smooth to operate.
• Conduct a draught test.
• Check the CO monitor is working correctly.
• Once the draught test and appliance is deemed safe for use the stove can be lit for
the first time.
• Light the appliance as described in the user instructions. Ensure the temperature is
increased slowly to allow the fixing cement and paint to cure.
• Check that no combustion products are entering the room.
• If everything is operating correctly explain to the user how to operate the appliance,
the safety measures they should take and how to maintain the appliance.
• Ensure that the instructions are given to the user.
6 Servicing
Before commencing any work ensure the appliance and area is safe and accessible to
conduct the service.
• Ensure the appliance is cool.
• Remove any ash left in the appliance. Ensure the ash has had time to cool to room
temperature.
• Remove all internal components and check for damage.
• Check the flue and if necessary sweep.
• Vacuum the inside of the stove and clean any soot deposits that have formed on the
boiler tank using a dry cloth.
• Check the appliance for any damage.
• Check the condition of the paint work. If required touch up paint is available.
• Fit new door rope.
• Clean the glass.
• Replace internal components.
• Check the appliance is operating correctly and safely. Following commissioning
instructions
Replacement parts can be purchased online at www.hunterstoves.co.uk
6.1 Servicing checklist
/









