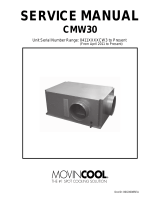
14
EN
Installation dimensions
Important note
In order to avoid any problems when installing the appliance
and to avoid damage to the appliance, the following conditions
must be complied with.
The kitchen unit must be aligned horizontally and
vertically!
Minimum wall thickness of the body of the unit = 16 mm.
In this area, the mains power cable comes out of the appliance
rear.
Free length of the mains power cable:
EWT 16..: 2000 mm
EWT 23..: 2000 mm
EWT 35..: 2800 mm
Choose the position of the socket considering these specifica-
tions.
The socket must not be situated behind the ap-
pliance and must be easily accessible.
A
560 mm - 570 mm
B
min. 550 mm
(recommended 560 mm)
C
70 mm
D
30 mm
E
EWT 16.. - 874-890 mm
EWT 23.. - 1220-1236 mm
EWT 35.. - 1772-1788 mm
Appliance venting
Important note
The clear ventilation cross-
section must be at least
200 cm² from the lower
ventilation opening right to
the upper one.
Types of air outlet
1
Directly above the appliance
2
Above the top unit
3
From the front of the top unit with decor grille
Important note
When using decor grilles, it must be taken into account
that the clear ventilation cross-section corresponds
to the sum of the individual openings in the grille.
A cut-out section of merely 200 cm² for installing the
ventilation grille is thus not sucient.
A
min. 200 cm³
B
min. 500 mm
C
min. 40 mm
D
min. 500 mm
E
min. 40 mm
Transporting the appliance
CAUTION
Danger of injury or damage as a result of incorrect transport!
- Transport the appliance in a packed condition.
- Transport the appliance upright.
- Do not transport the appliance without assistance.












