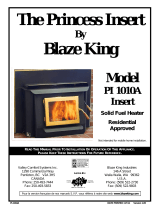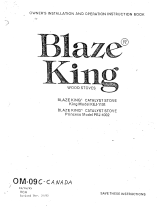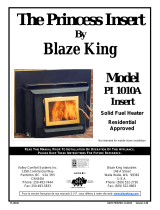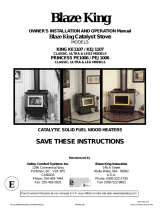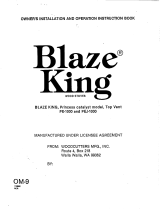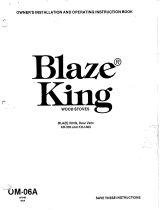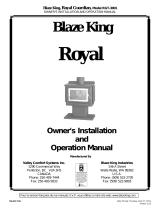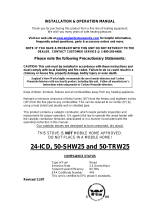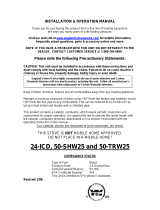Page is loading ...

Version 1.03
April 2011
Chinook CBT
Page 1
G:\pubdata\Manuals\English Manuals\OM-CK24 OM CK24C/CK24F
Pour la version française de nos manuels S.V.P. vous référez à notre site web: www.blazeking.com
Chinook
SOLID FUEL CATALYTIC STOVE
CK24C / CK24F
INSTALLER: PLEASE LEAVE THIS MANUAL WITH THE CUSTOMER
CUSTOMER: PLEASE KEEP MANUAL FOR FUTURE REFERENCE
USERS’
INSTALLATION
OPERATION &
MAINTENANCE
MANUAL
INSTALLER—PLEASE FILL IN:
SERIAL NUMBER……………………...
SAVE THESE INSTRUCTIONS
Manufactured By
Valley Comfort Systems Inc.
1290 Commercial Way
Penticton, BC V2A 3H5
CANADA
Phone: 250-493-7444
Fax: 250-493-5833
Blaze King Industries
146 A Street
Walla Walla, WA 99362
U.S.A.
Phone: (509) 522-2730
Fax: (509) 522-9803
Report # 142-S-11-2
The authority having jurisdiction (such a municipal building department, fire department, etc.)
should be consulted before installation to determine the need to obtain a permit.

Version 1.03
April 2011
Chinook CBT
Page 2
G:\pubdata\Manuals\English Manuals\OM-CK24 OM CK24C/CK24F
INTRODUCTION 3
SPECIFICATIONS 4
PRODUCT INFORMATION
- Appliance dimensions CK24C
- Appliance dimensions CK24F
- Side Cutaway
5-7
5
6
7
CERTIFICATION LABEL 8
SAFETY PRECAUTIONS 9-11
INSTALLATION INSTRUCTIONS
- Floor Protection
- Clearances
- Combustion Air and Draft
- Venting Systems
- Mobile Home
- Optional Parts
- Door Replacement and Alignment
- Side Shields Replacement
12-19
12
13-14
15
15-19
20
21
22
23
OPERATION INSTRUCTIONS
- Basic Important Functions, Fuel
- First Fire
- Optimum Thermostat Setting, Fan Setting, Ice Formation Prevention
24-26
24
25
26
CREOSOTE 27
MAINTENANCE
- Ash Removal, Catalytic Combustor
- Door Glass
- Gaskets
- Fan, Thermostat, Thermometer
28-31
28
29
30
31
TROUBLESHOOTING 32-34
REPLACEMENT PARTS
- Fankit
- Stove
- Refractory (Bricks)
35-38
35
36-37
38
LIMITED WARRANTY 39
NOTES 40
INDEX

Version 1.03
April 2011
Chinook CBT
Page 3
G:\pubdata\Manuals\English Manuals\OM-CK24 OM CK24C/CK24F
To Our Valued Customers
Dear Customer:
Thank you for purchasing the Blaze King Chinook catalytic wood burning
stove (hereafter referred to as "stove").
This owner's manual explains the steps required to safely assemble, install,
operate, and maintain your new stove. Be a responsible stove owner; care-
fully read these requirements for safe installation and proper operation BE-
FORE installing and using your stove.
Obtain permits from the Building Inspector or Fire Department, if local laws
require. Check local building and fire codes before installing your stove.
When you have completed the installation, have it checked by your local in-
spector. Disregarding inspection and code requirements may jeopardize your
homeowner's insurance. Since some insurance carriers require notification
of a stove installation, contact your insurance agent. We want your Blaze
King to give you a lifetime of trouble-free operation.
While we have made every effort to make these instructions as complete as
possible, some installation or operating conditions may not be covered. If
you have any questions that are not answered here, contact your Blaze
King dealer, Local Building Inspector, Fire Department, or our customer
service department at Blaze King, Walla Walla, WA (509) 522-2730 or in
Canada 250-493-7444.
The Management and Employees of
Blaze King Industries
INTRODUCTION

Version 1.03
April 2011
Chinook CBT
Page 4
G:\pubdata\Manuals\English Manuals\OM-CK24 OM CK24C/CK24F
Model Chinook (catalytic)
Rating Max 27,280 Btu/hr output*
86.4% overall efficiency (LHV)
Height 35”
Width CK24C (curved side shields) 29.25” (without removable bypass handle)
Width Ck24F (Flat side shields) 26.75” (without removable bypass handle)
Depth 30.5” (without optional fan kit but incl. door handle)
31.5” (with optional fans)
Flue collar 6" I.D.
Recommended flue draft .05" water column (on high burn)
Fire door opening 18.625" x 9.875"
Firebox Depth 18"
Width 20"
Height 12.75"
Capacity 2.75 cu. ft.
Recommended Fuel length 16 - 18"
Wood capacity (approximate)
White oak 60 lbs.
Fir 40 lbs.
Construction 10 ga. & 1/4” Firebox & legs, brick lined
18 ga. outer shields
Shipping Weight 425 lbs.
*Average output from EPA emission run, Higher Btu’s achievable depending on wood size and moisture
content, geographic location, time between reloading, installation (draft).
This unit is certified by the United States Environmental Protection Agency. Certified to comply with July,
1990 particulate emissions standards.
The following statement is required by the Environmental Protection Agency:
"This wood heater contains a catalytic combustor, which needs periodic inspection and replacement for
proper operation. It is against the law to operate this wood heater in a manner inconsistent with operating
instructions in this manual, or if the catalytic element is deactivated or removed."'
SPECIFICATIONS

Version 1.03
April 2011
Chinook CBT
Page 5
G:\pubdata\Manuals\English Manuals\OM-CK24 OM CK24C/CK24F
PRODUCT INFORMATION
Appliance Dimensions—Chinook CK24C (Curved sides)
Fig. 1

Version 1.03
April 2011
Chinook CBT
Page 6
G:\pubdata\Manuals\English Manuals\OM-CK24 OM CK24C/CK24F
PRODUCT INFORMATION
Appliance Dimensions—Chinook CK24F (Flat sides)

Version 1.03
April 2011
Chinook CBT
Page 7
G:\pubdata\Manuals\English Manuals\OM-CK24 OM CK24C/CK24F
PRODUCT INFORMATION
SIDE CUTAWAY—WHAT IS INSIDE
Dome Guard
Combustor
Flame
Shield
Bottom Shield
(Needs to be removed to in-
stall Optional Ash Drawer)
Bypass Door
Dome Guard

Version 1.03
April 2011
Chinook CBT
Page 8
G:\pubdata\Manuals\English Manuals\OM-CK24 OM CK24C/CK24F

Version 1.03
April 2011
Chinook CBT
Page 9
G:\pubdata\Manuals\English Manuals\OM-CK24 OM CK24C/CK24F
IF THIS BLAZE KING STOVE IS NOT PROPERLY INSTALLED OR OPERATED, A HOUSE FIRE MAY
RESULT. TO REDUCE THE RISK OF FIRE, FOLLOW THE INSTALLATION INSTRUCTIONS. CONTACT
LOCAL BUILDING OR FIRE OFFICIALS ABOUT RESTRICTIONS AND INSTALLATION INSPECTION
REQUIREMENTS IN YOUR AREA.
PLEASE READ THIS ENTIRE MANUAL BEFORE YOU INSTALL AND USE YOUR NEW ROOM HEATER.
FAILURE TO FOLLOW INSTRUCTIONS MAY RESULT IN PROPERTY DAMAGE, BODILY INJURY, OR
EVEN DEATH.
SAFETY PRECAUTIONS
This appliance must be connected to a listed high tempera-
ture (ULC629 IN CANADA OR UL-103HT IN THE USA) residen-
tial type factory build solid fuel chimney or an approved ma-
sonry chimney with a flue liner.
Chimney and chimney connector must be in good condition
and kept clean.
NEVER vent the stove to other rooms of the building. Must
be vented to the outside ONLY.
NEVER use a chimney or chimney connector smaller then
the stove exhaust, unless approved by your local inspector.
NEVER vent the stove into a “Class B” gas vent chimney.
Inspect the chimney connector and chimney at
least twice monthly and clean if necessary. Creo-
sote may build up and cause a house fire.
DO NOT CONNECT THIS UNIT TO A CHIMNEY
FLUE SERVING ANOTHER APPLIANCE.
NEVER intentionally start a chimney fire to clean
the flue.
Do not make any changes or
modifications to an existing
masonry fireplace or chim-
ney to install this appliance.
Do not make any changes to
the appliance to increase
combustion air.
If the Optional Fan Kit is in-
stalled, connect this unit to a
properly grounded, 110-volt
electrical outlet. Do not route
the power cord in front of, or
under, the stove.
When installed in a mobile home, this appliance must be bolted to the floor and
provided with outside air.
WARNING: DO NOT INSTALL IN A SLEEPING ROOM .
CAUTION: THE STRUCTURAL INTEGRITY OF THE MOBILE HOME
FLOOR, WALL, AND CEILING/ROOF MUST BE MAINTAINED.
Check with local building officials.

Version 1.03
April 2011
Chinook CBT
Page 10
G:\pubdata\Manuals\English Manuals\OM-CK24 OM CK24C/CK24F
Allow the appliance to
cool down before carry-
ing out any maintenance
or cleaning.
Maintain the door and
glass seal and keep
them in good condition.
Avoid placing wood
against the glass when
loading. Do not slam the
door or strike the glass.
Do not place clothing or
other flammable items
on or near this appli-
ance.
Over firing the appliance
may cause a house fire.
Never burn the stove so
hot that the stove or chim-
ney connector begins to
glow.
Do not use a grate or other
device to elevate the fire
off of the firebox floor.
Burn the fire directly on the
bricks.
Do not throw this manual
away. This manual has
important operating and
maintenance instructions
that you will need at a
later time. Always follow
the instructions in this
manual.
SAFETY PRECAUTIONS
Ashes should be placed in a
metal container with a tight fit-
ting lid. The closed container of
ashes should be placed on a
noncombustible floor or on the
ground, well away from all com-
bustible materials, pending final
disposal. If the ashes are dis-
posed of by burial in soil or oth-
erwise locally dispersed, they
should be retained in the closed
container until all cinders have
thoroughly cooled.
Never try to repair or re-
place any part of this ap-
pliance unless instructions
are given in this manual.
All other work must be
done by a trained techni-
cian.

Version 1.03
April 2011
Chinook CBT
Page 11
G:\pubdata\Manuals\English Manuals\OM-CK24 OM CK24C/CK24F
SAFETY PRECAUTIONS
Never burn the stove
with the loading door
open.
Never block free airflow
through vents on this
appliance.
HOT WHILE IN OPERATION.
KEEP CHILDREN, CLOTHING
AND FURNITURE AWAY.
CONTACT MAY CAUSE SKIN
BURNS.
Do not touch the appliance when it
is hot and educate all children of
the danger of a high temperature
appliance. Young children should
be supervised when they are in
the same room as the appliance.
This appliance must be
properly installed to prevent
the possibility of a house
fire. The instructions must
be strictly adhered to. Do
not use makeshift methods
or compromise in the instal-
lation.
Never use gasoline, gaso-
line-type lantern fuel, kero-
sene, charcoal lighter fluid,
or similar liquids to start or
‘freshen up’ a fire in this
heater. Keep all such liq-
uids well away from the
heater while it is in use.
36”
Keep furniture, curtains,
wood, paper and other com-
bustibles a minimum of 36in
(914mm) away from the
front of the appliance.
ALSO, DO NOT STORE
COMBUSTIBLES UNDER
THE APPLIANCE (WOOD,
PAPER etc.).
Contact local building offi-
cials to obtain a permit and
information on any installa-
tion restriction or inspection
requirements in your area.
Notify your insurance com-
pany as well.
This appliance is designed and
approved for burning cord wood
only.
DO NOT burn trash, garbage, arti-
ficial or paper logs, gift wrappings,
coal, lighter fluids, chemical clean-
ers, chemical starters, treated or
painted wood, driftwood or foil-
backed paper such as gum wrap-
pers or cigarette packages. Burn
natural wood only. It will void all
warranties and safety listings and
may damage the catalyst .
Install at least one smoke detec-
tor on each floor of your home to
ensure your safety. It should be
located away from the woodstove
and close to the sleeping areas.
Locating a smoke detector too
close to a woodstove can cause
the smoke detector alarm to
sound if a puff of smoke is emit-
ted while the woodstove door is
open during reloading. Follow the
smoke detector manufacturers
placement, installation, and main-
tenance instructions.

Version 1.03
April 2011
Chinook CBT
Page 12
G:\pubdata\Manuals\English Manuals\OM-CK24 OM CK24C/CK24F
GENERAL
INSTALLATION IS TO BE PERFORMED BY A QUALIFIED INSTALLER
The authority having jurisdiction (such a municipal building department, fire department, etc.)
should be consulted before installation to determine the need to obtain a permit.
Please take time to read these instructions thoroughly. Not following the instructions could
result in a faulty installation causing serious problems. Along with these general instructions
you must follow the specific instructions which pertain to your particular installation.
Blaze King grants no warranty, implied or stated, for the installation or maintenance of
the appliance and assumes no responsibility of any consequential damage(s).
Blaze King supports the WETT ( Wood Energy Technology Transfer Inc, Canada) & NFI
(National Fireplace Institute, USA). These organizations provide training and
certification for personnel involved in installation and maintenance of wood heating
systems.
FREIGHT DAMAGE
This product was carefully inspected before it left Blaze King. Inspect the unit thoroughly upon
its arrival. If damage is found report it to the carrier and then immediately file a freight damage
claim. Your local Blaze King dealer will assist if required.
PARTS INCLUDED WITH THE CHINOOK
1. Decorative Flue Ring
2. Poker
3. Fire Starter
4. This Manual
OPTIONAL EQUIPMENT
1. Fan kit
2. Rear shield
3. Ash drawer kit
FLOOR PROTECTION
If the stove sits on a combustible floor, a non-combustible shield must be used underneath the
stove and extending 16 in. out from the charging end and 8 in. on either side of the fuel-
loading door in the USA. In Canada a non-combustible shield must be used underneath the
stove and extending 8 in. on either side and rear and 18 in. out of the charging end.
A non-combustible shield is also required underneath the chimney connector and extending at
least 2 in. on either side of the chimney connector.
See next two pages for min. sizes depending on model. This floor protection is required to
prevent sparks from falling onto the combustible floor. See CSA B365-M87). It is not required
to be a heat protective covering.
INSTALLATION INSTRUCTIONS

Version 1.03
April 2011
Chinook CBT
Page 13
G:\pubdata\Manuals\English Manuals\OM-CK24 OM CK24C/CK24F
INSTALLATION INSTRUCTIONS
This stove must be installed in compliance with all local codes and regulations.
Residential Installations A B C D E F J
Roof exit, parallel and corner. No Fan kit required 9.5” 6” 20.6” 13.65” * 4” 14.5” * 72”
Wall exit, parallel and corner. No Fan kit required. 9.5” 6” 20.6” 13.65” * 4” 14.5” * 74” *
Alcove, roof or wall exit. Use either fan kit or rear
shield and double wall pipe.
9.5” 6” 20.6” 13.65” 72”
Mobile Home Installation
Roof exit, parallel and corner Use either fan kit or
rear shield, double wall pipe and outside air kit
9.5”
241mm
6” 20.6” 13.65” 4” 14.5” 72”
G = 2.75” in USA H = 16” in USA I = 0” in USA K = 18” for single wall pipe in Canada
8” in Canada 18” in Canada 8” in Canada (If K=18”, J=84” Minimum)
Ember protection shield (not required to have an insulation value) need to have a minimum size of:
In USA: 43 1/4” x 34 3/4” (1000 x 908mm)
In Canada: 53 1/4” x 45 1/4” (1353 x 1150mm)
Min. Alcove minimum width 48”, maximum depth 48”, minimum height 72”
MINIMUM CLEARANCES FOR CHINOOK WITH CURVED SIDESHIELDS (CK24C)
* Check with local codes and pipe manufacturer for pipe clearances. In Canada, 18” clearances from single
wall pipe is required.

Version 1.03
April 2011
Chinook CBT
Page 14
G:\pubdata\Manuals\English Manuals\OM-CK24 OM CK24C/CK24F
G = 4” in USA H = 16” in USA I = 0” in USA K = 18” for single wall pipe in Canada
8” in Canada 18” in Canada 8” in Canada (If K=18”, J=84” Minimum)
MINIMUM CLEARANCES FOR CHINOOK WITH FLAT SIDESHIELDS (CK24F)
Ember protection shield (not required to have an insulation value) need to have a minimum size of:
In USA: 43 1/4” x 34 3/4” (1100 x 908mm)
In Canada: 53 1/4” x 42 3/4” (1353 x 1086mm)
Min. Alcove minimum width 48”, maximum depth 48”, minimum height 72”
INSTALLATION INSTRUCTIONS
A
G
C
I
B
D
GH
2"
Residential Installations A B C D E F J
Roof exit, parallel and corner. No Fan kit required 10.75” 6” 20.6” 13.65” * 4” 14.5” * 72”
Wall exit, parallel and corner. No Fan kit required. 10.75” 6” 20.6” 13.65” * 4” 14.5” * 74” *
Alcove, roof or wall exit. Use either fan kit or rear
shield and double wall pipe.
10.75” 6” 20.6” 13.65” 72”
Mobile Home Installation
Roof exit, parallel and corner Use either fan kit or
rear shield, double wall pipe and outside air kit
10.75” 6” 20.6” 13.65” 4” 14.5” 72”
* Check with local codes and pipe manufacturer for pipe clearances. In Canada, 18” clearances from single
wall pipe is required.
This stove must be installed in compliance with all local codes and regulations.

Version 1.03
April 2011
Chinook CBT
Page 15
G:\pubdata\Manuals\English Manuals\OM-CK24 OM CK24C/CK24F
COMBUSTION AIR
Insure adequate combustion air allowing for all other exhausting type appliances in the dwelling
(range hoods, dryers, etc). In airtight houses it is recommended to install a fresh air inlet into the room
where the stove is located, this to prevent air starvation.
DRAFT
Draft is created by the heated air rising in the chimney system. This draft will pull fresh combustion air
into the firebox. Recommended draft is .05 in. w.c at high fire. Too little draft results in a sluggish fire
and smoking when the stove door is opened. Too much draft (over 0.06 in. w.c.) makes it unsafe to
operate the stove. Use a barometric control or key damper if necessary to avoid excessive draft.
VENTING SYSTEMS
The venting system consists of a chimney connector and a chimney. These get extremely hot during
use. Temperatures inside the chimney may exceed 2000 degrees in the event of a creosote fire. To
protect against the possibility of a house fire, the chimney connector and chimney must be properly
installed and maintained. A listed thimble must be used when a connection is made through a
combustible wall to a chimney. A chimney support package must be used when a connection is made
through the ceiling to a listed prefabricated chimney. These accessories are absolutely necessary to
provide safe clearances to combustible wall and ceiling material.
This stove may be connected to a lined masonry chimney or a listed factory built chimney suitable for
use with solid fuels and conforming to, ULC629 in Canada or UL-103HT in the USA. Do not connect it
to a chimney serving another appliance. To do so will affect the safe operation of both appliances, and
will void the stove warranty. You must comply with the local authority having jurisdiction and/or
in Canada, CSA installation standard B365-M87.
Blaze King recommends the use of a Stainless steel liner, preferably insulated, inside a
masonry chimney. This to maintain proper draft and better working of the unit.
The chimney connector must be 6” diameter, 24/26 MSG Black/Blue steel. Do not use aluminum or
galvanized steel. They cannot properly withstand the extreme temperatures of a wood fire. The
chimney connector between the stove and the chimney should be as short and direct as possible.
Blaze King recommends the use of double wall pipe and two 45° elbows instead of a single 90° elbow.
A minimum 36” rise is recommended prior to any elbows being used.
The chimney connector must be attached to either an approved masonry chimney or one of the listed
factory built chimneys suitable for use with solid wood fuel. All joints must be tight and fastened with
sheet metal screws.
WARNING: The chimney connector is to be used only within the room, between the stove and
ceiling/wall. Never use a chimney connector to pass through an attic or roof space, closet or
similar concealed space, or a floor, or ceiling. Always maintain the minimum clearances to
combustibles as required by the applicable building codes.
INSTALLATION INSTRUCTIONS - VENTING

Version 1.03
April 2011
Chinook CBT
Page 16
G:\pubdata\Manuals\English Manuals\OM-CK24 OM CK24C/CK24F
Chimney connector sections must be attached to the
stove and to each other with the crimped end toward the
stove (Fig. 8). This allows creosote to run into the stove
and not onto the outside of the pipe. All joints should be
secured with three metal screws. Otherwise, in the
event of a creosote fire, the connection may vibrate
apart. Horizontal lengths of chimney connector should
have an upward slope from the stove of 1/4 inch per
foot.
CONNECTION TO A MASONRY CHIMNEY
Should the stove be connected to a masonry chimney, the chimney should be examined for cracks, loose
mortar, other signs of deterioration, and blockage. The stove should not be installed until it is determined
that the chimney is safe for use. Since an oversized flue contributes to the accumulation of creosote, the
size of the flue should be checked to determine that it is not too large for the stove. For this stove it is
recommended that the flue size should not exceed the overall area of a 6” flue (28.3 square inches). Blaze
King recommends the use of a Stainless steel liner, preferably insulated, inside a masonry
chimney. This to maintain proper draft and better operation of the unit.
The chimney should also be checked to assure it meets the minimum standards of the National Fire
Protection Association (NFPA) Standard 211. Following is a list of the more critical minimum requirements
for a properly constructed chimney.
1. The masonry wall of the chimney, if brick or modular block, must be a minimum of 4 inches nominal
thickness. A mountain or rubble stone wall must be at least 12 inches thick.
2. The chimney must have a fire clay flue liner (or equivalent) with a minimum thickness of 5/8 inch and
must be installed with refractory mortar. There must be at least 1/2-inch air space between the flue liner
and the chimney wall (Fig. 9). An equivalent liner might be a listed chimney liner system or other
approved material.
3. A chimney inside the house must have at least 2 inches of clearance to the combustible structure. A
chimney outside the house must have at least one-inch clearance to the combustible structure. Fire
stops must be installed at the spaces where the chimney passes through floors and/or ceiling (Fig. 10).
Remember that insulation must not contact the chimney. There must be air space around the chimney.
Insulation must be 2 inches or more from the chimney (Fig. 11).
4. A chimney must be the required height above the roof or other obstruction for safety and for proper draft
operation. The requirement is that the chimney must be at least 3 feet higher than the highest point
where it passes through the roof and at least 2 feet higher than the highest part of the roof or structure
that is within 10 feet of the chimney,
measured horizontally (Fig. 12).
Fig.8 Flue Gas Direction
INSTALLATION INSTRUCTIONS - VENTING
Minimum 2” clearance for
interior chimney
Fig. 9 Masonry Chimney Construction
Fig.10 Fire Stopping
½” Air Space
⅝” Fireclay
Flue Liner
Chimney Wall
4” (Nominal)
Flue
Foundation

Version 1.03
April 2011
Chinook CBT
Page 17
G:\pubdata\Manuals\English Manuals\OM-CK24 OM CK24C/CK24F
THIMBLE
A thimble must be used when the connection from the stove is made
through a combustible wall to a masonry chimney. There are several
methods to use for connection through a combustible wall, two of which
are illustrated in this manual. Local building authorities may be consulted
or NFPA 211 may be used for additional methods of chimney
connection.
Also, listed prefabricated metal thimbles may be purchased for use with
wood stoves. The manufacturer's installation instructions for the thimbles
must be strictly followed to assure the safety of the system. Be sure to
maintain the designated clearance to combustible materials.
BRICK CHIMNEY THIMBLE ASSEMBLY
Construction of the brick thimble assembly requires 12 inches of
brick around a fire clay liner. Be sure the point of penetration
allows an 18 inch clearance from the connector to the ceiling. An
appropriate opening for a chimney connector must be cut in the
wall to maintain the required 12 inches of brick separation from
combustibles. It will be necessary to cut wall studs and install a
header and sill frame to maintain proper dimensions and to hold
the weight of the brick (Fig. 13). NOTE: Whenever cutting
through a wall, check first with local building authorities to be
sure building integrity is maintained. Minimum 3 1/2-inch (4-inch
nominal) thick solid bricks are to be used. The fire clay liner
(ASTM C35 or equivalent), minimum 5/8 inch wall thickness,
must not penetrate into the chimney beyond the inner surface of
the chimney flue liner and must be firmly cemented in place. If it
is necessary to cut a hole in the chimney liner, use extreme care
to keep it from shattering. Refractory mortar must be used at the
junction to the chimney liner (Fig. 14). After the assembly is
complete, insert the chimney connector in the fire clay liner. Do
not push it beyond the inside edge of the chimney liner because
this will affect the draw of the chimney.
Fig. 11 Clearances—Masonry To Combustibles
Fig. 12 Minimum Chimney Height
12"
Fig. 13 Brick Chimney Thimble
INSTALLATION INSTRUCTIONS - VENTING

Version 1.03
April 2011
Chinook CBT
Page 18
G:\pubdata\Manuals\English Manuals\OM-CK24 OM CK24C/CK24F
PREFABRICATED CHIMNEY WITH METAL CHIMNEY SUPPORT AS THIMBLE
For the method of installation to a masonry chimney, it will be necessary to purchase a 12-inch long
section of prefabricated listed chimney to use as a thimble. Purchase a wall spacer, trim collar and wall
band that are manufactured to fit the chimney section you purchase.
The safety features of this system are: the 2-inch air space between the chimney section and
combustible wall, and the 1-inch air space around the chimney connector as it passes through the
chimney section to the chimney.
The location of the opening through the wall to the chimney must leave a minimum 18 inch vertical
clearance between the chimney connector and the ceiling to prevent the ceiling from catching fire.
For instructions on installation of the thimble, refer to chimney manufacturer's instructions.
If an exterior masonry chimney is
used you may have draft problems
due to the chimney being too cold.
Exterior masonry chimney’s
should be lined with a listed
(insulated) stainless steel liner for
better operation of these units.
Fig. 15 Metal Prefabricated Thimble
Fig. 16 Metal Prefabricated Thimble
INSTALLATION INSTRUCTIONS - VENTING

Version 1.03
April 2011
Chinook CBT
Page 19
G:\pubdata\Manuals\English Manuals\OM-CK24 OM CK24C/CK24F
CONNECTION TO A METAL PREFABRICATED CHIMNEY
When a metal prefabricated chimney is used, the manufacturer's installation instructions must be followed
precisely. You must also purchase (from the same manufacturer) and install the ceiling support package
or wall pass through and "T" section package, fire stops (when needed), insulation shield, roof flashing,
chimney cap, etc. Maintain the proper clearance to the structure as recommended by the manufacturer.
This clearance is usually a minimum of 2 inches, although it may vary by manufacturer or for certain
components.
There are basically two methods of metal chimney installation. One method is to install the chimney inside
the residence through the ceiling(s) and the roof. The other method is to install an exterior chimney that
runs up the outside of the residence (not recommended). If it is necessary to run the chimney outside,
build an outside chase around the chimney.
The chimney must be the required height above the roof or other obstruction for safety and for proper draft
operation. The requirement is that the chimney must be at least 3 feet higher than the highest point where
it passes through the roof and at least 2 feet higher than the highest part of the roof or structure that is
within 10 feet of the chimney, measured horizontally (Fig. 12). The height requirement is necessary in the
interest of safety and does not necessarily assure proper flue draft. Use a minimum total system height of
12 feet, measured from the stove flue collar to the top of the chimney, not including the chimney cap.
THIMBLE
When a wall exit installation is used, a listed assembly thimble must be installed. In a roof exit installation,
the ceiling support box supplied with the manufactured chimney acts as a thimble.
REMEMBER: Follow the manufacturer's installation instructions and maintain the manufacturer's
specified clearance distances.
Install an attic insulation shield to maintain the specified clearance to insulation. Insulation in this air space
will cause a heat buildup which may ignite the ceiling joists
The “Through The Roof” method of installation requires at a minimum a ceiling support package, an
Insulation shield and roof flashing. Assemble flashing and storm collar and be sure to maintain the vapour barrier
at this point. (Seal securely.) Attach rain cap and check flashing for leaks.
The “Through The Wall” method requires at a minimum a wall pass through device, a wall support
package and insulated “T” section and roof flashing.
Fig. 17 Detail Of Connection Through Roof
Fig. 18 Detail Of Connection Through Wall
INSTALLATION INSTRUCTIONS - VENTING

Version 1.03
April 2011
Chinook CBT
Page 20
G:\pubdata\Manuals\English Manuals\OM-CK24 OM CK24C/CK24F
MOBILE HOME (AND RESIDENTIAL ALCOVE INSTALLATIONS)
Either Rear Shield OR Fan kit are required for these installations (See next page for kits and part numbers).
Mobile home installations also requires the Outside Air Kit: Z1726B. They are easiest to mount before the
stove is installed. See instructions packed with each kit.
When a metal prefabricated chimney is used, the manufacturer's installation instructions must be followed
precisely. You must also purchase (from the same manufacturer) and install the ceiling support package, fire
stops (when needed), insulation shield, roof flashing, chimney cap, etc. Maintain the proper clearance to the
structure as recommended by the manufacturer.
Chimney connector must be double wall close clearance type, and must be of same brand and model as listed
prefabricated chimney. Single wall pipe is not allowed in Mobile Homes or in Alcove Installations. Insulated
chimney components must be a listed factory built chimney suitable for use with solid fuels and conforming to,
ULC629 in Canada or UL-103HT in the USA. For Mobile home, the chimney need to be removable to allow
for transportation of the mobile home.
MOBILE HOME:
WARNING - DO NOT INSTALL IN SLEEPING ROOM
CAUTION - THE STRUCTURAL INTEGRITY OF THE MOBILE HOME FLOOR, WALL AND
CEILING/ROOF MUST BE MAINTAINED.
INSTALLATION INSTRUCTIONS
In mobile home installations, the stove must be securely fastened to the floor using the
tie-downs provided in the Outside Air kit. (To access the screw down hole, remove side
shields (see page 23)).
ALSO, a #8 ground wire must be attached to the stove and an appropriate ground.
View of tie-down right side
stove, same for left side.
/
