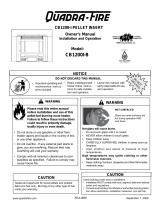TI 450SH v3 Page 2
Use your Specification diagram from Form #PS450SH and
Figure 4 as keys to shrouding component positioning.
1. Mount all Hydropanel II shower units and End Caps
For complete shower installation instructions, refer to
the Technical Instructions for each Hydropanel II show-
er unit (Form #TI450-410, -420, -900, or -M)
2. Draw level lines for the horizontal shrouding.
(Figure 2) Brackets for the horizontal shrouding will
mount on “upper” and “lower” level lines. Draw a hori-
zontal line 8-9/16
" above showerhead height center-
line. Then draw a horizontal line 5
" below this upper
level line. Extend both lines around the shower room
for all horizontal shrouding.
3. Draw plumb lines for the vertical shrouding.
(Figure 3) Brackets for the vertical shrouding will mount
along “left” and “right” plumb lines. Strike a mid-line on
the wall at the shower unit/vertical section centerline
(halfway between the hot and cold supply water pipes).
Draw one vertical line 2-1/2
" to the left and one 2-1/2"
to the right of the mid-line. Extend both plumb lines for
all vertical piping.
4. Mount Horizontal Adapters (A).
Horizontal Adapters fit over piping bends and
Hydropanel II units, and use two upper and two lower
mounting brackets. The horizontal space between the
two sets of mounting brackets depends on component
length. Refer to the dimensional drawing, or hold
Adapter in position to mark bracket positions. Attach
brackets to the wall, mount Adapter and secure to the
brackets with 10-32 screws (included).
5. Mount Corner Adapters (C).
Consult the Specification diagram from Form
#PS450SH to determine on which adjoining wall to
mount the Corner Adapter(s). Proper installation of all
shrouding pieces depends upon correct positioning of
the Corner Adapters. Brackets for corner shrouding
mount 5
" out from the room corner (see dimensional
drawing). Attach brackets to the wall, mount Adapter
and secure to the brackets with 10-32 screws (includ-
ed).
6. Mount Vertical Extensions (E).
(Figure 4, next page) Vertical Extensions fit into the cut-
out on a Horizontal Adapter or onto the top of a
Hydropanel II unit. Use the Extension as a template, or
determine the bracket position (one left and one right)
with the dimensional drawing. Attach brackets to the
wall, then mount Adapter and secure to the brackets
with 10-32 screws (included).
7. Mount Horizontal Extensions (not shown)
Before mounting a Horizontal Extension to extend the
reach of an Adapter, fit and secure an End Cap into the
appropriate Adapter end. The End Cap functions as a
gasket between these two pieces that cannot overlap.
Then use the Horizontal Extension as a template to
mark the positions of the upper and lower brackets (1
each). Attach brackets to the wall, mount Adapter and
secure to the brackets with 10-32 screws (included).
8. Mount all Overlay Shrouding (O).
The Hydropanel II Modular Shrouding system specifies
Overlay shrouding that overlaps Adapters and
Extension about 1
" on each side (but can be more). To
determine the position of the mounting brackets on the
wall, either a) measure the distance between the pieces
it overlaps (Extensions, ceiling, wall, Adapters, etc.) and
divide this distance in half; or b) place the Overlay in
position and mark the locations of the bracket mounting
holes. Attach brackets to the wall, mount Adapter and
secure to the brackets with 10-32 screws (included).
9. Mount end-of-run End Caps.
Each 16
" Horizontal Adapter Kit includes an end cap.
Position End Cap on the open end of the Adapter and
attach with the 3 screws provided (no drilling or mount-
ing brackets necessary).
INSTALLATION





