
FIREPLACE PRODUCTS INTERNATIONAL LTD. 6988 Venture St., Delta, BC Canada, V4G 1H4
908-332
MODELS: H2100 I1100S I2100M I3100L
WOOD
Fireplace
Inserts &
Hearth Heater
Tested by:
Installer: Please complete the details on the back cover
and leave this manual with the homeowner.
Homeowner: Please keep these instructions for future reference.
01/13/03
Owners & Installation Manual

Regency Insert & Hearth Heater2
Thank-you for purchasing a
REGENCY FIREPLACE PRODUCT.
The pride of workmanship that goes into each of our products will give you years of trouble-free
enjoyment. Should you have any questions about your product that are not covered in this manual,
please contact the REGENCY DEALER in your area.
Keep those REGENCY FIRES burning.
SAFETY NOTE: If this Insert is not properly installed, a house fire may result. For your safety, follow
the installation instructions, contact local building or fire officials about restrictions and installation
inspection requirements in your area.

Regency Insert & Hearth Heater 3
THE REGENCY FIREPLACE INSERT
& HEARTH HEATER
TABLE OF CONTENTS
OPERATING INSTRUCTIONS
First Fire .....................................................................13
Fan / Blower Operation (all units) ................................ 13
Ash Disposal...............................................................13
Safety Guidelines........................................................13
MAINTENANCE
Creosote .....................................................................14
Removal for Cleaning ............................................14
Ways to Prevent and Keep Unit Free of Creosote .14
Maintenance of Gold Plated Door ................................14
Door Gasket ................................................................14
Door Latch Adjustment................................................14
Glass Cleaning ............................................................14
Glass Replacement .....................................................14
Glass Removal............................................................14
PARTS
Parts List ....................................................................15
WARRANTY
Warranty .....................................................................19
Page Page
INSTALLATION
Insert Safety Labels
I1100S & I2100M ....................................................4
I3100L & H2100M ...................................................5
Before Installing Your Unit .............................................6
Chimney Specifications.................................................6
Installation in "0" Clearance Factory Built Fireplace ......6
Fireplace Specifications ................................................6
Installing your Insert ......................................................6
Convection Grill Installation for I2100M & I3100M .......... 6
Masonry & Factory Built Clearances.............................7
Optional Flue Connector Kit .......................................... 7
Leg Option for H2100 ....................................................8
Flue Connector Brackets...............................................8
Installation into a Masonry Fireplace .............................8
Installation into a Factory Built Fireplace.......................8
Faceplate & Trim
a) I1100S ................................................................9
b) H2100M, I2100M, I3100L ....................................9
c) All units ..............................................................9
Fan / Blower................................................................10
Floor Protection ..........................................................11
Firebrick Assembly .....................................................11
Brick Flue Baffle & Secondary Air Tube Installation
Large Insert I3100 .................................................11
Medium Insert I2100 .............................................11
Small Insert I1100.................................................12
Hearth Heater H2100 ............................................12
Draft Control ................................................................12
Door Handle ................................................................12

Regency Insert & Hearth Heater4
INSTALLATION
This is a copy of the label that accompanies
each Regency Small Flush Insert and Me-
dium Flush Insert. We have printed a copy of
the contents here for your review.
UNITED STATES ENVIRONMENTAL
PROTECTION AGENCY
CERTIFIED TO COMPLY WITH
JULY 1990, PARTICULATE
EMISSION STANDARDS.
MANUFACTURED BY FPI LTD.
SIGNATURE
Jan Feb Mar Apr May June
July Aug Sept Oct Nov Dec
2001
2002
2003
DATE OF
MANUFACTURE
INSTALL AND USE ONLY IN ACCORDANCE WITH THE MANUFACTURER'S INSTALLATION AND OPERATING INSTRUCTIONS. INSTALL AND USE
ONLY IN MASONRY FIREPLACE OR FACTORY BUILT FIREPLACE. CONTACT LOCAL BUILDING OR FIRE OFFICIALS ABOUT RESTRICTIONS AND
INSTALLATION INSPECTION IN YOUR AREA.
LISTED FACTORY BUILT FIREPLACE INSERT
CERTIFIED FOR USE IN CANADA AND U.S.A.
MODEL: I2100M
TESTED TO: ULC S628-M91 / UL 1482-1991
REPORT NO. 632-323500 (OCT.1993)
DO NOT REMOVE THIS LABEL
105
MINIMUM CLEARANCES TO COMBUSTIBLE MATERIALS (MEASURED FROM INSERT BODY)
A
G
F
D
B
C
E
ADJACENT SIDEWALL
ADJACENT SIDEWALL A) 10 in / 255 mm
MANTLE B) 17 in / 431 mm
TOP FACING C 10.25 in / 260 mm
SIDE FACING D) 8 in / 205 mm
COMPONENTS REQUIRED FOR INSTALLATION: 6IN / 150MM STAINLESS STEEL LINER.
OPTIONAL COMPONENT: FAN, ELECTRICAL RATING: VOLTS 115, 60 HZ, 0.6 AMPS
DO NOT REMOVE BRICKS OR MORTAR IN MASONRY FIREPLACE. FOR USE WITH SOLID WOOD FUEL ONLY. DO NOT USE GRATE OR ELEVATE
FIRE. BUILD WOOD FIRE DIRECTLY ON HEARTH. OPERATE WITH FEED DOOR CLOSED, OPEN TO FEED FIRE ONLY. REPLACE GLASS ONLY WITH
CERAMIC GLASS (5MM). INSPECT AND CLEAN CHIMNEY FREQUENTLY. UNDER CERTAIN CONDITIONS OF USE CREOSOTE BUILDUP MAY OCCUR
RAPIDLY. DO NOT OVERFIRE, IF INSERT GLOWS YOU ARE OVER-FIRING.
CAUTION
HOT WHILE IN OPERATION
DO NOT TOUCH. KEEP CHILDREN,
CLOTHING AND FURNITURE AWAY.
CONTACT MAY CAUSE SKIN BURNS.
READ ABOVE INSTRUCTIONS.
INSTALL ONLY ON A NON-COMBUSTIBLE HEARTH RAISED (F) 1.5IN / 38MM ABOVE AN
ADJACENT COMBUSTIBLE FLOOR. COMBUSTIBLE FLOOR MUST BE PROTECTED BY
NON-COMBUSTIBLE MATERIAL EXTENDING (E) 16 IN / 405 MM TO FRONT AND (G) 8
IN / 205 MM TO SIDES FROM FUEL DOOR.
MADE IN CANADA 908-331 rev. 11/00
Manufactured By
:
FIREPLACE PRODUCTS INTERNATIONAL LTD.
6988 VENTURE ST., DELTA, BC V4G 1H4
LISTED FACTORY BUILT FIREPLACE INSERT
CERTIFIED FOR USE IN CANADA AND U.S.A.
MODEL: I1100S
TESTED TO: ULC S628-M91 / UL 1482-1991
REPORT NO. 632-3198 (SEPT.1993)
DO NOT REMOVE THIS LABEL
104
A
G
F
D
B
C
E
ADJACENT SIDEWALL
COMPONENTS REQUIRED FOR INSTALLATION: 6IN / 150MM STAINLESS STEEL LINER.
OPTIONAL COMPONENT: FAN, ELECTRICAL RATING: VOLTS 115, 60 HZ, 0.6 AMPS
DO NOT REMOVE BRICKS OR MORTAR IN MASONRY FIREPLACE. FOR USE WITH SOLID WOOD FUEL ONLY. DO NOT USE GRATE
OR ELEVATE FIRE. BUILD WOOD FIRE DIRECTLY ON HEARTH. OPERATE WITH FEED DOOR CLOSED, OPEN TO FEED FIRE ONLY.
REPLACE GLASS ONLY WITH CERAMIC GLASS (5MM). INSPECT AND CLEAN CHIMNEY FREQUENTLY. UNDER CERTAIN
CONDITIONS OF USE CREOSOTE BUILDUP MAY OCCUR RAPIDLY. DO NOT OVERFIRE, IF INSERT GLOWS YOU ARE OVER-FIRING.
MINIMUM CLEARANCES TO COMBUSTIBLE MATERIALS (MEASURED FROM INSERT BODY)
INSTALL ONLY ON A NON-COMBUSTIBLE HEARTH RAISED (F) 1.5IN / 38MM
ABOVE AN ADJACENT COMBUSTIBLE FLOOR. COMBUSTIBLE FLOOR
MUST BE PROTECTED BY NON-COMBUSTIBLE MATERIAL EXTENDING
(E) 16 IN / 405MM TO FRONT AND (G) 8IN / 205MM TO SIDES FROM FUEL
DOOR.
908-306 05/00
(Duplicate Serial #)
MANUFACTURED BY:
FIREPLACE PRODUCTS
INTERNATIONAL LTD.
6988 VENTURE ST.
DELTA, BC V4G 1H4
HOT WHILE IN OPERATION
DO NOT TOUCH. KEEP CHILDREN,
CLOTHING AND FURNITURE AWAY.
CONTACT MAY CAUSE SKIN BURNS.
READ ABOVE INSTRUCTIONS.
CAUTION
ADJACENT SIDEWALL A) 15in / 380mm
MANTLE B) 20in / 510mm
TOP FACING C 14in / 355 mm
SIDE FACING D) 7.375in / 185mm
INSTALL AND USE ONLY IN ACCORDANCE WITH THE MANUFACTURER'S INSTALLATION AND OPERATING INSTRUCTIONS. INSTALL AND USE ONLY IN
MASONRY FIREPLACE OR FACTORY BUILT FIREPLACE.
CONTACT LOCAL BUILDING OR FIRE OFFICIALS ABOUT RESTRICTIONS AND INSTALLATION INSPECTION IN YOUR AREA.
UNITED STATES ENVIRONMENTAL PROTECTION
AGENCY CERTIFIED TO COMPLY WITH JULY 1990,
PARTICULATE EMISSION STANDARDS.
JAN FEB MAR APR MAY JUN JUL AUG SEPT OCT NOV DEC2002 2003 2004
DATE OF MANUFACTURE
MADE IN CANADA
NOTE: Regency units are constantly being
improved. Check the label on the unit and if
there is a difference, the label on the unit is the
correct one.

Regency Insert & Hearth Heater 5
INSTALLATION
This is a copy of the label that accompanies
each Regency Hearth Heater and Large
Flush Insert. We have printed a copy of the
contents here for your review.
LISTED FACTORY BUILT FIREPLACE INSERT
CERTIFIED FOR USE IN CANADA AND U.S.A.
MODEL: I3100L
TESTED TO: ULC S628-M91 / UL 1482-1991
REPORT NO. 632-323500 (MAR.1994)
DO NOT REMOVE THIS LABEL
106
COMPONENTS REQUIRED FOR INSTALLATION: 6" (150mm) STAINLESS STEEL LINER.
OPTIONAL COMPONENT: FAN, ELECTRICAL RATING: VOLTS 115, 60 HZ, 0.6 AMPS
DO NOT REMOVE BRICKS OR MORTAR IN MASONRY FIREPLACE. FOR USE WITH SOLID WOOD FUEL ONLY. DO
NOT USE GRATE OR ELEVATE FIRE. BUILD WOOD FIRE DIRECTLY ON HEARTH. OPERATE WITH FEED DOOR
CLOSED, OPEN TO FEED FIRE ONLY. REPLACE GLASS ONLY WITH CERAMIC GLASS (5mm). INSPECT AND
CLEAN CHIMNEY FREQUENTLY. UNDER CERTAIN CONDITIONS OF USE CREOSOTE BUILDUP MAY OCCUR
RAPIDLY. DO NOT OVERFIRE, IF INSERT GLOWS YOU ARE OVER-FIRING.
2003
DATE OF MANUFACTURE
20022001
CAUTION
908-343 rev. 05/00
HOT WHILE IN OPERATION
DO NOT TOUCH. KEEP
CHILDREN, CLOTHING
AND FURNITURE AWAY.
CONTACT MAY CAUSE
SKIN BURNS. READ ABOVE
INSTRUCTIONS.
Install and use only in accordance with the manufactuerer's installation and operating instructions. Install and use only in masonry
fireplace or factory built fireplace. Contact local building or fire officials about restrictions and installation inspection in your area.
MADE IN CANADA
Manufactured by:
REGENCY INDUSTRIES LTD.
6988 Venture Street
Delta, BC
V4G 1H4
Minimum Clearances to Combustibles
(Measured from insert body)
ADJACENT SIDEWALL A) 13"(330mm)
MANTLE B) 19"(480 mm)
TOP FACING C) 18"(455 mm)
SIDE FACING D) 6.5"(165mm)
A
G
F
D
B
C
E
ADJACENT SIDEWALL
INSTALL ONLY ON A NON-COMBUSTIBLE HEARTH RAISED (F) 1.5"
(38mm) ABOVE AN ADJACENT COMBUSTIBLE FLOOR. COMBUSTIBLE
FLOOR MUST BE PROTECTED BY NON-COMBUSTIBLE MATERIAL
EXTENDING (E) 16" (405mm) TO FRONT AND (G) 8" (205mm) TO SIDES
FROM FUEL DOOR.
UNITED STATES
ENVIRONMENTAL PROTECTION
AGENCY CERTIFIED TO COMPLY
WITH JULY 1990, PARTICULATE
EMISSION STANDARDS.
JAN FEB MAR APR MAY JUN JUL AUG SEPT OCT NOV DEC
103
DO NOT REMOVE BRICKS OR MORTAR IN MASONRY FIREPLACE. FOR USE WITH SOLID WOOD FUEL ONLY. DO NOT USE GRATE OR
ELEVATE FIRE. BUILD WOOD FIRE DIRECTLY ON HEARTH. OPERATE WITH FEED DOOR CLOSED, OPEN TO FEED FIRE ONLY.
REPLACE GLASS ONLY WITH CERAMIC GLASS (5 MM).
INSPECT AND CLEAN CHIMNEY FREQUENTLY. UNDER CERTAIN CONDITIONS OF USE CREOSOTE BUILDUP MAY OCCUR RAPIDLY. DO
NOT OVERFIRE, IF INSERT GLOWS YOU ARE OVER-FIRING.
MANUFACTURED BY:
FIREPLACE PRODUCTS INTERNATIONAL LTD.
6988 VENTURE ST. DELTA, BC V4G 1H4
UNITED STATES ENVIRONMENTAL PROTEC-
TION AGENCY CERTIFIED TO COMPLY WITH
JULY 1990, PARTICULATE EMISSION STAND-
ARDS.
908-389 07/01
HOT WHILE IN OPERATION
DO NOT TOUCH. KEEP CHILDREN,
CLOTHING AND FURNITURE
AWAY. CONTACT MAY CAUSE
SKIN BURNS. READ ABOVE
INSTRUCTIONS.
CAUTION
JAN FEB MAR APR MAY JUN JUL AUG SEPT OCT NOV DEC
ADJACENT SIDEWALL A) 10 in / 255 mm
MANTEL B) 25 in / 635 mm
TOP FACING C) 14 in / 355 mm
SIDE FACING D) 8.5 in/ 216mm
HEARTH EXTENSION (DEPTH) E) 18 in / 455 mm
HEARTH EXTENSION (ELEVATION) F) 1.5 in/ 38 mm
HEARTH EXTENSION (WIDTH) G) 6 in / 150 mm
A
G
F
D
B
C
E
ADJACENT SIDEWALL
INSTALL ONLY ON A NON-COMBUSTIBLE HEARTH RAISED (F) 1.5 IN / 38 MM ABOVE
AN ADJACENT COMBUSTIBLE FLOOR. COMBUSTIBLE FLOOR MUST BE PRO-
TECTED BY NON-COMBUSTIBLE MATERIAL EXTENDING (E) 18 IN / 455 MM TO
FRONT AND (G) 6 IN / 150 MM TO SIDES.
COMPONENTS REQUIRED FOR INSTALLATION MUST HAVE A 6IN/150MM
STAINLESS STEEL LINER.
MINIMUM CLEARANCES TO COMBUSTIBLE MATERIALS (MEASURED FROM INSERT BODY)
LISTED FACTORY BUILT FIREPLACE ACCESSORY HEARTH STOVE
CERTIFIED FOR USE IN CANADA AND U.S.A.
MODEL: H2100M
TESTED TO: ULC S628 / UL 1482 REPORT NO. 6255 (JULY 1991)
2002 2003 2004
DATE OF MANUFACTURE
MADE IN CANADA
INSTALL AND USE ONLY IN ACCORDANCE WITH THE MANUFACTURER'S INSTALLATION AND OPERATING INSTRUCTIONS. INSTALL AND USE ONLY IN MASONRY FIREPLACE OR
FACTORY BUILT FIREPLACE.
CONTACT LOCAL BUILDING OR FIRE OFFICIALS ABOUT RESTRICTIONS AND INSTALLATION INSPECTION IN YOUR AREA.
DO NOT REMOVE THIS LABEL
NOTE: Regency units are constantly being
improved. Check the label on the unit and if there
is a difference, the label on the unit is the correct
one.

Regency Insert & Hearth Heater6
INSTALLATION
CHIMNEY
SPECIFICATIONS
Before installing, check and clean your chim-
ney system thoroughly. If in doubt about its
condition, seek professional advice. Your Re-
gency Insert is designed for installation into a
masonry fireplace that is constructed in ac-
cordance with the requirements of "The Stand-
ard for Chimneys, Fireplaces, Vents, and Solid
Fuel Burning Appliance", N.F.P.A. 211, the
National Building Code of Canada, or the appli-
cable local code requirements.
The appliance, when installed, must be electri-
cally grounded in accordance with local codes
or, in the absence of local codes, with the
National Electrical Code, ANSI/NFPA 70, or the
Canadian Electrical code, CSA C22.1.
Regency Inserts are designed with a 6" flue.
Requirements for Installing
Solid-fuel Inserts in Factory-built
Fireplaces.
1) The insert must be tested and meet the
requirements of UL 1482 (U.S.) and or ULC
S628 (Canada) when tested in a masonry
fireplace built per ULC S628.
2) The factory-built fireplace must be listed
per UL 127 or ULC S610.
3) Clearances obtained from the masonry fire-
place tests are also relevant for installation
in factory-built fireplaces.
4) Installation must include a full height listed
chimney liner type HT requirements (2100
degree F.) per UL 1777 (U.S.) or ULC S635
(Canada). The liner must be securely at-
tached to the insert flue collar and the
chimney top.
5) Means must be provided to prevent room air
passage to the chimney cavity of the fire-
place. This may be accomplished by sealing
the damper area around the chimney liner,
or sealing the fireplace front.
6) The air flow within and around the fireplace
shall not be altered by the installation of the
insert (i.e. no louvers or cooling air or outlet
ports are blocked), unless specifically test-
ed as such for each factory-built fireplace
manufacturer and model line. (Note - using
a louvered face plate (surround) complies
with this requirement).
7) Alteration of the fireplace in any manner is
not permitted with the following excep-
tions;
a. external trim pieces which do not affect
the operation of the fireplace may be
removed providing they can be stored
on or within the fireplace for re-assem-
bly if the insert is removed.
b. the chimney damper may be removed to
install the chimney liner.
8) Circulating air chambers (i.e. in a steel
fireplace liner or metal heat circulator) shall
not be blocked.
Regency Inserts are constructed with the high-
est quality materials and assembled under strict
quality control procedures that insure years of
trouble free and reliable performance.
It is important that you read this manual thor-
oughly and fully understand the safe installa-
tion and operating procedures. The more you
understand the way your Regency Insert op-
erates, the more enjoyment you will experience
from knowing that your unit is operating at peak
performance.
BEFORE INSTALLING
YOUR INSERT
1) Read all instructions before installing and
using your fireplace insert. Install and use
only in accordance with manufacturer’s
installation and operating instructions.
2) Check your local building codes - Building
Inspection Department. You may require a
permit before installing your insert. Be aware
that local codes and regulations may over-
ride some items in the manual.
WARNING: Careless installation is the
major cause of safety hazard. Check
all local building and safety codes
before installation of unit.
3) Notify your home insurance company that
you plan to install a fireplace insert or hearth
heater.
4) Your fireplace insert is heavy and requires
two or more people to move it safely. The
insert can be badly damaged by mishan-
dling.
5) If your existing fireplace damper control will
become inaccessible once you have in-
stalled your Regency Insert, you should
either remove or secure it in the open
position.
6) Inspect your fireplace and chimney prior to
installing your insert to determine that it is
free from cracks, loose mortar or other
signs of damage. If repairs are required,
they should be completed before installing
your insert. Do not remove bricks or mortar
from your masonry fireplace.
7) Do not connect the insert to a chimney
system servicing another appliance or an
air distribution duct.
9) Means must be provided for removal of the
insert to clean the chimney flue.
10) Inserts that project in front of the fireplace
must be supplied with appropriate support-
ing means.
11) A permanent metal warning label must be
attached to the back of the fireplace stating
that the fireplace must be restored to its
original condition for safe use with out the
insert.
In order for a solid-fuel insert to be certified for
use in factory-built fireplaces, the above infor-
mation must be clearly stated in the installation
manual and appropriate markings. Final ap-
proval is contingent on the authority having
jurisdiction.
FIREPLACE
SPECIFICATIONS
Your fireplace opening requires the following
minimum sizes:
Height Width Depth
Small (I1100S) 20" 23" 13.25"
Medium (I2100M) 21.5" 25" 17"
Large (I3100L) 25" 28" 17"
Hearth Heater (H2100M) 20.0" -- --
Two faceplates are available to seal the fire-
place opening:
Standard Oversize
Small (I1100S)
36"W x 26"H 39.875"W x 30"H
Medium (I2100M)
40"W x 30"H 48"W x 33"H
Large (I3100L)
44"W x 32"H 50"W x 34.5"H
Hearth Heater (H2100M)
40 1/4"W x 30"H 48"W x 33"H
INSTALLING YOUR
INSERT
Your insert is very heavy and will require two
or three people to move it into position. The
insert can be made a little lighter by removing the
cast iron door by opening it and lifting it off its
hinges. Be sure to protect your hearth exten-
sion with a heavy blanket or carpet scrap
during the installation.
Convection Grills for
I2100M & I3100L
The convection grills are installed before the
unit is positioned inside the fireplace.
Emissions from burning wood or gas could
contain chemicals known to the State of
California to cause cancer, birth defects or
other reproductive harm.

Regency Insert & Hearth Heater 7
Clearance diagram for installations
INSTALLATION
Side and Top facing is a maximum of 1.5" thick.
Floor protection must non-combustible, insula-
tive material with an R value of 1.1 or greater.
* If the hearth extension is flush with the floor
(F) it must extend 19.5" in front of the body
face (E).
Note: Hearth Extension Width (G) is
measured from edge of fuel door
to side of hearth.
** A non-combustible mantel may be
installed at a lower height if the fram-
ing is made of metal studs covered
with a non-combustible board.
MASONRY AND FACTORY BUILT FIREPLACE CLEARANCES
The minimum required clearances to combustible materials when installed into a masonry or factory built fireplace are listed below.
Adjacent Mantle** Top Side Minimum Minimum Minimum
Unit Side Wall (to Top) Facing Facing Hearth Hearth Hearth Side
(to Side) (to Top) (to Side) Extension* Thickness* Extension
ABC DEFG
Small Flush
Insert (I1100S) 15"/380mm 20"/510mm 14"/355mm 7.375"/187mm 16"/406mm 1.5"/38mm 8"/205mm
Medium Flush
Insert (I2100M) 10"/255mm 17"/430mm 10.25"/260mm 8"/203mm 16"/406mm 1.5"/38mm 8"/205mm
Large Flush
Insert (I3100L) 13"/330mm 19"/480mm 18"/455mm 6.5"/165mm 16"/406mm 1.5"/38mm 8"/205mm
Hearth Heater
(H2100M) 10"/255mm 25"/635 mm 14"/355mm 8.5"/216mm 18"/455mm 1.5"/38mm 6"/152mm
View from Rear of Insert
OPTIONAL FLUE
CONNECTOR KIT
The optional Flue Connector Kit (Part # 846-527)
and the Straight Flue Adaptor (Part #846-504)
shown here, may be used to produce a secure
connection between your flue connector and
the insert collar. Detailed installation instructions
are included with the kit.
Position the grill on the inside bodyface side and
fasten using the bolts, washers and nuts pro-
vided (2 per side) as shown in the diagrams.
Note: The grill has a front and rear, the
holes on the front side have
rounded edges and the rear holes
have flat edges.

Regency Insert & Hearth Heater8
1) Positive Flue
Connection
with Cleanout
FLUE CONNECTOR
BRACKET
Package contains: 3 brackets and 6 screws.
These brackets are to be used to hold the flue
liner (not supplied) to the Insert and keep the
connection. The brackets are screwed into the
top of the Insert in the pre-punched holes and
then screwed into the flue liner.
INSTALLATION INTO A
MASONRY FIREPLACE
The insert must be installed as per the require-
ments of your local inspection authority. Three
methods of flue connection are acceptable in
most areas, these include:
1) Positive flue connection, where a large
blocking plate and a short connector pipe is
used.
2) Direct flue connection, where a smaller
blocking plate and a connector pipe to the
first flue liner tile is used.
3) Full flue liner, where a stainless steel rigid
or flexible liner pipe is routed from the insert
outlet collar to the top of the chimney.
Regency highly recommends the use of a full
liner as the safest installation and provides the
most optimum performance. Your retailer should
be able to help you decide which system would
be the best for your application.
Flush Inserts Hearth Heater
INSTALLATION
2) Direct Flue
Connection
with Cleanout
3a)Full Flue Liner
(No Cleanout
Required)
3b)Hearth Heater with
Full Flue Liner
(No Cleanout
Required)
Note: A clean-out door is sometimes
required, by your inspector, to be
installed when either the Positive
flue connection or Direct flue con-
nection method is used.
NOTE: Adding the legs
changes the height of
the unit, make sure you
have sufficient clear-
ance (min. 28") for your
flue connection.
LEG OPTION ON H2100
HEARTH HEATER
The addition of legs to the Hearth Heater does
not alter its certification, it does not become a
freestanding woodstove. The H2100 can only
be installed as a Hearth Heater i.e. vented into
a masonry or factory built fireplace.
The instructions below apply to the steel leg,
painted cast leg and the gold plated cast leg. It
will be easier to attach the legs to the stove if
it is tipped on its back (preferably on a soft
surface to prevent scratching).
1) Thread the bolt and washer through the
leg, and then into the nutsert in the base
of the stove and tighten.
2) Level the stove by adjusting the levelling
bolts in the bottom of each leg.
The use of one of the connection methods
listed on this page not only increases the safety
of your insert by directing the hot gases up the
flue, but will also help increase the unit's
efficiency and decrease creosote deposits in
the chimney.
When a connected flue or liner is in use, the
insert is able to “breathe” better by allowing a
greater draft to be created. The greater draft
can decrease problems such as, difficult start-
ups, smoking out the door, and dirty glass.
INSTALLATION INTO A
FACTORY BUILT
FIREPLACE
1) When installed in a factory built fireplace,
a full stainless steel rigid or flexible flue liner
is mandatory, for both safety and perform-
ance purposes. When a flue or liner is in
use, the insert is able to breathe better by
allowing a greater draft to be created. The
greater draft can decrease problems such
as, difficult start-ups, smoking out the door,
and dirty glass.
2) In order to position the flue liner, the existing
rain cap must be removed from your chim-
ney system. In most cases the flue damper
should also be removed to allow passage
of the liner.
3) In most cases opening the existing spark
screens fully should give enough room for
the insert installation. If it does not, remove
and store.
4) If the floor of your fireplace is below the
level of the fireplace opening, adjust the
insert's levelling bolts to accommodate the
difference. When additional shimming is
required, use non-combustible masonry or
steel shims.
5) Measure approximately the alignment of
the flue liner with the position of the smoke
outlet hole on the insert to check for pos-
sible offset. If an offset is required, use a

Regency Insert & Hearth Heater 9
INSTALLATION
Diagram 4:
H2100M, I2100M
and I3100L
Faceplate
Assembly
3) Attach the assembled faceplate to the face-
plate mounting brackets.
Diagram 2: I1100S
Rear View
Diagram 3: I1100S
B) H2100M, I2100M and I3100L Inserts
1) Slide the spring nuts (supplied) over the
slots in the insert’s side convection panels
(the spring nuts may need to be squeezed
with a pair of pliers first, to help them stay
in position).
2) Screw the side faceplate panels, (item A in
diagram 4) one to each side.
3) Using the top panel (item B in the diagram) as
a gauge, check that the side panels are
within approximately 1/4" of the overall
width. If the difference is greater
than this, use the supplied
washers to attain the re-
quired width.
C) All units
The unit may now be slid into final position and
attached to the connection system.
Once connection is made, the insulation strips
should be installed between the insert face-
plates and the fireplace face. The faceplate top
may now be installed (with insulation strip
behind) by aligning its brackets with the top
flange on the side shields and the angle iron bar
on the insert top. The faceplate trim may be
installed to the edge of the faceplate at this time.
I1100S: Drill two 5/32" diameter holes through
the trim and side panels and screw the trim to
the panels using the gold plated screws provid-
ed.
Note: It may be easier to install the insu-
lation, faceplate top and faceplate
trim with the unit pulled slightly
away from the fireplace face. If
this is done, be very careful not to
disturb the connector when shift-
ing the unit to its final position.
Now that your insert is installed, check once
more that all the clearances from the unit to any
combustible materials are correct as listed
earlier.
Diagram 1: I1100S
proper stainless steel unit available with the
chimney liner.
6) Once the above items have been checked,
slide your insert into position after first
positioning the flue liner and offset if re-
quired. (Re-install raincap at completion of
installation).
FACEPLATE AND TRIM
Prior to sliding your insert into its final position
and attaching the connector or liner pipe, the
faceplate side panel plates must be installed as
follows:
A) I1100S Small Insert
1) Fasten the faceplate mounting bracket to
the side of the insert (one on each side)
using the screws provided (2 screws per
bracket). Diagram 1.
2) Assemble the faceplate sides and top with
4 screws. See Diagram 2.

Regency Insert & Hearth Heater10
Thermo Switch Sensor
Thermo Switch Sensor
INSTALLATION
FAN/BLOWER
Blower/Fan Wiring Diagram
3) Slide the supports into the clips. The tension
holding the clips in place may be adjusted by
increasing or decreasing the offset spacing
of the clips.
4) Ensure that the power cord is not in contact
with any hot stove surfaces.
5) Push the Regency logo plate into the two
holes in the front bottom left corner of the
fan.
Your fan should only be installed once the unit
is in place in order to prevent any damage to the
fan. To attach, follow the instructions provided
with the fan. Make sure to install the rubber
grommet to the fan housing before it is installed
on the insert.
1) Remove the protective covering from the
brass trim on the fan.
2) Align the fan support with the offset clip on
the bottom of the ashlip.
CAUTION: Label all wires prior to
disconnection when servicing con-
trols. Wiring errors can cause im-
proper and dangerous operation.
WARNING:
Electrical Grounding Instructions
This appliance is equipped with a
three pronged (grounding) plug for
your protection against shock haz-
ard and should be plugged directly
into a properly grounded three-prong
receptacle. Do not cut or remove the
grounding prong from this plug.
Do not turn fan ON until your insert has
reached operating temperature or at least
30 minutes after starting fire.

Regency Insert & Hearth Heater 11
Medium Insert I2100M
The unit arrives with the 2 baffle bricks on the
floor of the firebox.
1) If all 3 air tubes are installed continue on to
Step 2), if not, follow the instructions be-
low. Install the air tube into the holes in the
side channels. The notch goes on the right
hand side with the air holes facing toward
the door. Slide the tube into the left hand
side, as far as possible and then bring it
back into the hole on the right hand side until
it locks into position. If the tube will not slide
in easily, simply use a pair of vise grips or
pliers and tap it into place with a hammer.
BRICK FLUE BAFFLE &
SECONDARY AIR TUBE
INSTALLATION
The flue baffle system located in the upper area
of the firebox is removable to make cleaning
your chimney system easier. The brick baffles
must be installed prior to your first fire. Smoke
spillage and draft problems may occur if
the baffles are improperly positioned.
Check the position of the brick baffles on a
regular basis as they can be dislodged if too
much fuel is forced into the firebox.
The Large Insert I3100L is shipped with two of
the secondary air tubes loose inside the fire-
box. They need to be installed after the brick
baffle are installed. Follow the directions be-
low.
Large Insert I3100L
The unit arrives with the first two air tubes
(from the front) and the 2 baffle bricks on the
floor of the firebox. The baffle bricks are
positioned first and then the air tubes are
installed.
NOTE: If the first 2 airtubes are already
installed in the stove, they must
be removed in order to install the
Brick Baffles.
1) Slide the left baffle brick over the two rear
air tubes and then push it all the way to the
left side of the firebox.
Front View
Medium Insert (I2100M)
Large Insert (I3100L)
Small Insert (I1100S)
Hearth Heater (H2100M)
2) Tilt the first Baffle Brick down and then slide
the 2nd Baffle Brick up and back. Reposi-
tion both baffle bricks flat on the air tubes.
3) Important: push both baffle bricks so
they are tight against the side walls.
4) Install the two front air tubes into the holes
on the side channels. The notch goes on
the right hand side with the air holes facing
forward toward the door opening. If the
tube will not slide in easily, simply use a pair
of vise grips or pliers and tap it into place
with a hammer. A tighter fit will ensure the
tube will not move when the unit is burning.
Note: When cleaning the chimney reverse
the above procedures, removing
the air tube and baffle bricks and
then replace them when cleaning
is completed.
INSTALLATION
FLOOR PROTECTION
Please check to ensure that your floor protec-
tion and hearth will meet the standards for
clearance to combustibles. Your hearth ex-
tension must be made from a non-combustible
material.
FIREBRICK ASSEMBLY
Firebrick is included to extend the life of your
insert and radiate heat more evenly. Check to
see that all firebricks are in their correct
positions and have not become misaligned
during shipping.

Regency Insert & Hearth Heater12
Pull Open Push Closed
INSTALLATION
A tighter fit will ensure the tube will not move
when the unit is burning. See the diagram
for the large air tube installation (page 11),
though there are only three air tubes in the
medium units.
2) Slide the left baffle brick over the air tubes
from the front and then push it to the back.
4) Important: push both baffle bricks so
they are tight against the side walls.
Side View
Front View
Front View
Side View
Front View
Front View
Hearth Heater (H2100M) -
Steel Baffle
Place the insulation batt on top of the baffle.
Make sure that this batt is laying flat and does
not obstruct the smoke from getting up the flue
opening. This insulating batt may be wrapped
in paper for handling purposes and does not
require removal. Batt hold down weights are
supplied with the unit and are to be placed on
the insulation to either side of the flame spread-
er as shown in the diagram and at the rear,
directly in front of the flue opening.
Lift the front end of the baffle up and over the
rear of the air
tube. On
Hearth Heater
(H2100M) re-
move center
tube by sliding
it sideways
first and then
down.
3) Tilt the left baffle brick up on top of the side
channel and it will leave enough room to
position the right baffle brick in the same
manner as Step 1) above. Then reposition
the left baffle brick flat on the air tubes.
Small Insert I1100S
1) If the two air tubes are installed continue on
to Step 2), if not, follow the instructions
below. Install the air tube into the holes in the
side channels. The notch goes on the right
hand side with the air holes facing toward
the door. Slide the tube into the left hand
side, as far as possible and then bring it
back into the hole on the right hand side until
it locks into position. If the tube will not slide
in easily simply use a pair of vise grips or
pliers and tap it into place with a hammer. A
tighter fit will ensure the tube will not move
when the unit is burning. See the diagram
for the large air tube installation (page 11),
though there are only two air tubes in the
small units.
2) Slide the left baffle brick over the front air
tube and then slide it back over the rear air
tube.
3) Tilt the left baffle brick up on top of the side
channel and it will leave enough room to
position the right baffle brick in the same
manner as Step 1) above. Then reposition
the left baffle brick flat on the air tube.
4) Important: push both baffle bricks so
they are tight against the side walls.
Note: When getting the chimney cleaned,
remove the baffle bricks for ac-
cess to the flue, then replace them
when cleaning is completed.
Lift the rear of the baffle, pivoting it on the air
tube, until it clears the rear air channel.
Slide the rear of the baffle on top of the rear air
channel in front of the locating tabs. Make sure
that the insulation is lying flat and does not
obstruct the smoke from getting up the flue
opening. Place hold down weights on top of the
insulation - one on each side.
DRAFT CONTROL
Before establishing your first fire, it is important
that your fully understand the operation of you
draft control. The draft rod is on the left side of
the Inserts and it controls the intensity of the fire
by increasing or decreasing the amount of air
allowed into the firebox. To increase your draft
- pull open, and to decrease - push closed.
As well as a primary and glass wash air
system, the unit has a full secondary draft
system that allows air to the induction ports at
the top of the firebox, just below the flue baffle.
WARNING: To build a fire in ignorance or
to disregard the information contained in
this section can cause serious perma-
nent damage to the unit and void your
warranty.
DOOR HANDLE
Attach spring handle by rotating counter clock-
wise onto rod.
Ensure that the rod
fits into the entire
length of the
spring handle.

Regency Insert & Hearth Heater 13
The automatic temperature sensor will engage
the blower when the unit is at temperature and
will shut off the blower once the fire has gone
out and the unit has cooled to below a useful
heat output range.
To manually operate the fan system, push the
first switch to "Man" and second switch to
either "high" or "Low". This will bypass the
sensing device and allow full control of the fan.
Switching from "Auto" to "Manual" or "High" to
"Low" may be done at any time.
ASH DISPOSAL
During constant use, ashes should be re-
moved every few days. Please take care to
prevent the build-up of ash around the start-up
air housing located inside the firebox, under
the loading door lip.
DO NOT ALLOW ASHES TO BUILD UP TO
THE LOADING DOORS.
Only remove ashes when the fire has died
down. Even then, expect to find a few hot
embers. Always leave 1 to 2 inches of ash in
the bottom of the firebox. This helps in easier
starting and a more uniform burn of your fire.
Ashes should be placed in a metal container
with a tight fitting lid. The closed container of
ashes should be placed on a noncombustible
floor or on the ground, well away from all
combustible materials, pending final disposal.
If the ashes are disposed of by burial in soil or
otherwise locally dispersed, they should be
retained in the closed container until all cinders
have thoroughly cooled. Other waste should
not be placed in the ash container.
SOME SAFETY
GUIDELINES
1) Never use gasoline, gasoline type lantern
fuels, kerosene, charcoal lighter fuel, or
similar liquids to start or ‘freshen up’ a fire
in your heater. Keep all such liquids well
away from the heater while it is in use.
2) Keep the door closed during operation and
maintain all seals in good condition.
3) Do not burn large quantities of paper in your
insert.
4) If you have smoke detectors, prevent smoke
spillage as this may set off a false alarm.
5) Do not overfire your insert. If the insert or
its flue baffle begin to glow, you are over-
firing. Stop adding fuel and close the draft
control. Overfiring can cause extensive
damage to your stove including warpage
and premature steel corrosion. Overfiring
will void your warranty.
OPERATING INSTRUCTIONS
FIRST FIRE
When your installation is completed and in-
spected, you are ready for your first fire.
1) Open draft control fully.
2) Open firebox door and build a small fire
using paper and dry kindling, wait a few
minutes for a good updraft in the flue to
establish the fire. Leaving the door slightly
open will help your fire start more rapidly.
CAUTION: Never leave unit unat-
tended if door is left open. This
procedure is for fire start-up only, as
unit may over-heat if door is left
open for too long.
3) With the draft still in the fully open position,
add two or three seasoned logs to your fire.
Form a trench in the ash bed to allow air to
reach the rear of the firebox prior to closing
the door.
4) After about 15 to 20 minutes, when your
wood has begun to burn strongly, adjust
your draft control down to keep the fire at
a moderate level.
WARNING: Never build a roaring
fire in a cold stove. Always warm
your stove up slowly!
5) Once a bed of coals has been established,
you may adjust the draft control to a low
setting to operate the unit in its most efficient
mode.
6) During the first couple of hours, keep the
combustion rate at a moderate level and
avoid a large fire until the paint is cured. Only
then can you operate the insert at its max-
imum setting, and only after the metal has
been warmed.
7) For the first few hours, the insert will give
off an odor from the paint. This is to be
expected as the high temperature paint
becomes seasoned. Windows and/or doors
should be left open to provide adequate
ventilation while this temporary condition
exists. Burning the insert at a very high
temperature the first few times may dam-
age the paint. Burn fires at a moderate level
the first few days.
8) Do not place anything on the insert top
during the curing process. This may result
in damage to your paint finish.
9) During the first few hours it may be more
difficult to start the fire. As you dry out your
fire brick and your masonry flue (if applica-
ble), your draft will increase.
10)For those units installed at higher elevations
or into sub-standard masonry fireplaces,
drafting problems may occur. Consult an
experienced dealer or mason on methods
of increasing your draft.
11)Some cracking and popping noises may be
experienced during the heating up proc-
ess. These noises will be minimal when
your unit reaches temperature.
12)Before opening your door to reload, open
draft fully for approximately 10 to 15 sec-
onds until fire has been re-established. This
will minimize any smoking.
13)All fuel burning appliances consume oxy-
gen during operation. It is important that you
supply a source of fresh air to your unit
while burning. A slightly opened window is
sufficient for this purpose.
CAUTION: If the body of your unit (or
in the H2100M flue baffle) starts to
glow you are overfiring. Stop load-
ing fuel immediately and close the
draft control until the glow has com-
pletely subsided.
14)Green or wet wood is not recommended for
your unit. If you must add wet or green fuel,
open the draft control fully until all moisture
has been dispersed by the intense fire.
Once all moisture has been removed, the
draft control may be adjusted to maintain the
fire.
15)If you have been burning your insert on a
low draft, use caution when opening the
door. After opening the damper, open the
door a crack, and allow the fire to adjust
before fully opening the door.
16)The controls of your unit should not be
altered to increase firing for any reason.
FAN OPERATION (ALL
UNITS)
The fan is to be operated only with the draft
control rod pulled out at least 1/2" from the
fully closed position. The fan is not to be
operated when the draft control rod is in the
closed position (pushed in). The fully closed
position is the low burn setting.
The fan unit must not be turned on until a fire has
been burning for at least 30 minutes and the unit
is hot enough. As well, after each fuel loading
the fan must be shut off until 30 minutes has
elapsed.
To operate fan automatically, push switch on
side of fan housing to "Auto" and second
switch to either "High" or "Low" for fan speed.

Regency Insert & Hearth Heater14
6) Do not permit creosote or soot buildup in the
chimney system. Check and clean chimney
at regular intervals.
7) Your Regency Insert can be very hot. You
may be seriously burned if you touch the
insert while it is operating. Warn children of
the burn hazard.
8) The insert consumes air while operating,
provide adequate ventilation with an air
duct or open a window while the insert is
in use.
9) Do not use grates, irons or other methods
for supporting fuel. Burn directly on the
bricks.
10)Open the draft control fully for 10 to 15
seconds prior to slowly opening the door
when refuelling the fire.
11)Do not connect your unit to any air distribu-
tion duct.
12)Your insert should burn dry, standard fire-
wood only. The use of “mill ends” is dis-
couraged as this fuel can easily overheat
your insert. Evidence of excessive over-
heating will void your warranty. As well, a
large portion of sawmill waste is chemically
treated lumber, which is illegal to burn in
many areas. Chemically treated fire logs
also must not be burned in your insert.
13)Do not store any fuel closer than 2 feet from
your unit.
14)Do not burn salt drift wood as it will corrode
your unit and void the warranty.
15)Do not operate the unit if the glass is broken
or missing. Do not operate the unit if the
gasketing is worn out and not sealing the
door or the glass.
It is very important to carefully maintain your
insert, including burning seasoned wood and
maintaining a clean stove and chimney system.
Have the chimney cleaned before the burning
season and as necessary during the season,
as creosote deposits may build up rapidly.
Moving parts of your insert require no lubrica-
tion.
CREOSOTE
When wood is burned slowly, it produces tar
and other organic vapors, which form creosote
when combined with moisture. The creosote
vapors condense in the relatively cool chimney
flue of a slow-burning fire. As a result, creo-
sote residue accumulates on the flue lining.
When ignited, this creosote can make an ex-
tremely hot fire.
Removal for Cleaning etc.
Removal of your insert for cleaning purposes
is usually not required if a proper installation
has been done. In the event that removal is
required, be sure not to damage any parts
needed for re-installation. In most cases re-
moval and replacement of the baffle system
should allow full access for cleaning.
WARNING: Things to remember in case
of chimney fire:
1) Close draft control
2) Call the Fire Department
Ways to Prevent and
Keep Unit Free of Creosote
1) Burn insert with draft control wide open for
about 15 minutes every morning during
burning season. This helps to prevent
creosote deposits within the heating sys-
tem.
2) Burn insert with draft control wide open for
about 10 - 15 minutes every time you add
fresh wood. This allows the wood to
achieve the charcoal stage faster and
burns up any wood vapors which might
otherwise be deposited within the system.
3) Only burn seasoned wood! Avoid
burning wet or green wood. Seasoned
wood has been dried at least one year.
4) A small hot fire is preferable to a large
smouldering one that can deposit creosote
within the system.
5) Check the chimney at least twice a month
during the burning season for creosote
build-up.
6) Have chimney system and unit cleaned by
competent chimney sweeps twice a year
during the first year of use and at least once
a year thereafter or when needed.
MAINTENANCE OF
GOLD-PLATED DOORS
The gold electroplated finish on the doors
requires little maintenance, and need only be
cleaned with a damp cloth. DO NOT use abra-
sive materials or chemical cleaners, as they
may harm the finish and void the warranty.
DOOR GASKET
If the door gasket requires replacement, 7/8"
diameter material must be used. A proper high
temperature gasket adhesive is required. A
gasket repair kit, Part # 846-570 is available
from your local Regency dealer.
DOOR LATCH
ADJUSTMENT
The door latch may require adjustment as the
door gasket material compresses after a few
fires. Removal of the spacer washer, shown
in the diagram below, will allow the latch to be
moved closer to the door frame, causing a
tighter seal. Remove and replace the nuts,
washer as shown.
GLASS CLEANING
Only clean your glass window when it is cool.
Your local retailer can supply you with special
glass cleaner if plain water and a soft cloth
does not remove all deposits.
GLASS
REPLACEMENT
Your Regency Insert is supplied with 5 mm.
Neoceram ceramic glass that will withstand the
highest heat that your unit will produce. In the
event that you break your glass by impact -
purchase your replacement from an authorized
Regency dealer only, and follow our step-by-
step instructions.
GLASS REMOVAL
Allow the stove to cool before removing or
replacing glass. Remove the door from the
insert and remove the glass retainer. Use
caution when removing broken glass to pre-
vent injury.
When placing the replacement glass in the door,
make sure that the glass gasketing will properly
seal your unit. Replace the retainer and tighten
securely, but do not wrench down on the glass
as this may cause breakage. Do not substitute
materials. If your glass door does break, do not
continue to use your unit until it has been
replaced.
MAINTENANCE

Regency Insert & Hearth Heater 15
PARTS LIST - I1100, I2100, I3100
Part # Description
846-913 Door Assembly-Small Gold (I1100)-no glass
846-915 Door Assembly-Small Black (I1100)-no glass
846-910 Door Assembly-Large Gold (I2100, I3100)-no glass
846-916 Door Assembly-Large Black (I2100, I3100)-no glass
2) 846-302 Glass - Replacement - (I1100)
3) 846-304 Glass - Replacement - (I2100, I3100)
4) 936-243 7/8" Adhesive Tape Gasket
5) 846-920 Glass Retainer Clips (set of 8)
6) * Screw 1/4-20 x 3/8"
7) 948-172/P Glass Retainer - Large (I2100, I3100)
8) 948-170/P Glass Retainer - Small (I1100)
9) 846-973 Door Handle Assembly
16) 846-570 Med. Density Door Gasket Kit
17) 846-918 Hinge Caps (2/set)
19) 948-101 Spring Handle - Large
20) 948-102 Spring Handle - Small
23) 820-235 Flue Brackets (Pkg)
142-917 I2100M Fan/Blower Assembly
163-915 I3100L Fan/Blower Assembly
170-915 I1100S Fan/Blower Assembly
24) 910-157/P Blower/Fan Motor
25) 910-678 Power Cord (120 Volts)
27) 910-142 Fan Thermodisc
28) 910-140 Fan Speed Switch
HI/OFF/LOW (3-way)
29) 910-138 Switch - Auto/Manual (2-way)
30) * Grommet Strain Relief
35) 063-954 Air Tube - 1" I3100 (Qty:1)
074-954 Air Tube - 1" I1100 (Qty: 1)
36) 033-953 Air Tube - 3/4" I2100 (Qty: 3)
033-953 Air Tube - 3/4" I1100 (Qty: 1)
063-953 Air Tube - 3/4" I3100 (Qty: 3)
37) 063-955 Baffle (2/set) I3100
38) 073-955 Baffle (2/set) I1100
39) 033-955 Baffle (2/set) I2100
42) 163-932 Convection Grill-Gold (I2100, I3100)
163-930 Convection Grill-Black (I2100, I3100)
43) * Hex Nut 10-24 Zinc coated
44) * Washer #10 Flat
45) * Bolt, 10-24 x 3/4" Black Carriage
948-216 Regency Logo
908-332 Manual
*Not available as a replacement part.
PARTS

Regency Insert & Hearth Heater16
PARTS
PARTS LIST - I1100, I2100, I3100
Part # Description
Faceplate: I3100L
163-910 Faceplate & Trim Set - Regular
385)163-165 Trim Right Regular
386) 163-160 Trim Top Regular
387)163-161 Trim Left Regular
388)* Faceplate Side Regular
389)* Faceplate Top Regular
163-912 Faceplate & Trim Set -
Oversize
395)163-164 Trim Right Oversize
396)163-162 Trim Top Oversize
397)163-163 Trim Left Oversize
398)* Faceplate Side Oversize
399)* Faceplate Top Oversize
Faceplate: I2100M
140-911 Faceplate & Trim Set - Regular
285)143-161 Trim Right Regular
286) 143-158 Trim Top Regular
287)143-160 Trim Left Regular
288)* Faceplate Side Regular
289)* Faceplate Top Regular
140-913 Faceplate & Trim Set -
Oversize
295)143-164 Trim Right Oversize
296)143-162 Trim Top Oversize
297)143-163 Trim Left Oversize
298)* Faceplate Side Oversize
299)* Faceplate Top Oversize
Faceplate: I1100S
170-911 Faceplate & Trim Set - Regular
185)170-160 Trim Right Regular
186) 170-159 Trim Top Regular
187)170-162 Trim Left Regular
183)* Faceplate Right Side Regular
188)* Faceplate Left Side Regular
189)* Faceplate Top Regular
170-913 Faceplate & Trim Set -
Oversize
195)143-161 Trim Right Oversize
196)170-168 Trim Top Oversize
197)143-160 Trim Left Oversize
194)* Faceplate Right Side
Oversize
198)* Faceplate Top Oversize
199)* Faceplate Left Side Oversize
*Not available as a replacement part.

Regency Insert & Hearth Heater 17
PARTS LIST - H2100
Part # Description Part # Description
1) 846-910 Door Assembly-Large Gold - no glass
846-916 Door Assembly-Large Black - no glass
3) 846-304 Glass - Replacement
4) 936-243 7/8" Adhesive Tape Gasket
5) 846-920 Glass Retainer Clips (set of 8)
6) * Screw 1/4-20 x 3/8"
7) 948-172/P Glass Retainer - Large
9) 846-973 Door Handle Assembly
16) 846-570 Med. Density Door Gasket Kit
17) 846-918 Hinge Caps (2/set)
19) 948-101 Spring Handle - Large
20) 948-102 Spring Handle - Small
120-915 H2100M Fan/Blower Assembly
24) 910-157/P Blower/Fan Motor (120 Volts)
25) 910-678 Power Cord (120 Volts)
27) 910-142 Fan Thermodisc
28) 910-140 Fan Speed Switch HI/OFF/LOW (3-way)
29) 910-138 Switch - Auto/Manual (2-way)
30) * Grommet Strain Relief
35) 120-954 Air Tube Front
36) 120-953 Air Tube Rear
37) 836-212 Baffle Insulation
38) * Insulation Weights
39) 120-950 Steel Baffle
948-216 Regency Logo
Faceplate: H2100M
120-910 Faceplate & Trim Set - Regular
485)120-161 Trim Right Regular
286) 143-158 Trim Top Regular
487)120-162 Trim Left Regular
488)* Faceplate Side Regular
489)* Faceplate Top Regular
120-912 Faceplate & Trim Set - Oversize
585)120-164 Trim Right Oversize
286)120-163 Trim Top Oversize
587)120-165 Trim Left Oversize
588)* Faceplate Side Oversize
589)* Faceplate Top Oversize
846-532 Trim Clips
836-300 Yellow Insulation 48" x 4"
846-531 Faceplate Hardware Pkg.
*Not available as a replacement part.
PARTS

Regency Insert & Hearth Heater18
PARTS
PARTS LIST - I1100, I2100, I3100, H2100
Part # Description
70) 902-111 Brick Regular Full Size: 1-1/4" x 4-1/2" x 9"
71) 802-104 Brick Partial: 1-1/4" x 4" x 9"
72) 802-146 Brick Partial: 1-1/4" x 1-3/4" x 9"
75) 802-139 Brick Partial: 1-1/4" x 4" x 8-3/4"
76) 802-152 Brick Partial: 1-1/4" x 2" x 9"
78) 802-143 Brick Partial: 1-1/4" x 2-1/4" x 2-1/4"
81) 802-135 Brick Partial: 1-1/4" x 1-1/4" x 9"
84) 802-107 Brick Partial: 1-1/4" x 4-1/2" x 8"
85) 802-156 Brick Partial: 1-1/4" x 4-1/4" x 8"

Regency Insert & Hearth Heater 19
WARRANTY
Regency Fireplace Products are designed with reliability and simplicity in mind. In addition, our internal Quality
Assurance Team carefully inspects each unit thoroughly before it leaves our door. Regency Industries Ltd. is
pleased to extend this limited lifetime warranty to the original purchaser of a Regency Product.
The Warranty: Lifetime
Covered under the agreement are the following components:
Firebox, ceramic baffle, convector airmate, castings, ashdrawer, glass (thermal breakage) and all gold plating (against
defective manufacture).
The above will be covered for parts and labour for the first five years and parts only thereafter.
Electrical components such as blowers and switches are covered for one year from the date of purchase.
Conditions:
Any part or parts of this unit which in our judgement show evidence of such defects will be repaired or replaced at Regency's
option, through an accredited distributor or agent provided that the defective part be returned to the distributor or agent
Transportation Prepaid, if requested.
Exclusions:
This limited Lifetime Warranty does not extend to include paint, door or glass gasketing, firebrick or trim. It does not cover
installation and operational related problems such as over-firing, use of corrosive driftwood, downdrafts or spillage caused
by environmental conditions, nearby trees, buildings, hilltops, mountains, inadequate venting or ventilation, excessive
offsets, negative air pressures caused by mechanical systems such as furnaces, fans, clothes dryers etc.
It is essential that all submitted claims provide all of the necessary information including purchase date, serial #, type of
unit and part or parts requested.

Printed in Canada
Installer: Please complete the following information
Dealer Name & Address:______________________________________________
__________________________________________________________________
Installer: ___________________________________________________________
Phone #: ___________________________________________________________
Date Installed: ______________________________________________________
Serial No.: _________________________________________________________
Printed in Canada
Regency fireplace products are designed
with reliability and simplicity in mind. In
addition, our internal Quality Assur-
ance Team carefully inspects each
unit thoroughly before it leaves our
door.
Fireplace Products Internation-
al Ltd. is pleased to extend this
Limited Lifetime Warranty to the orig-
inal purchaser of a Regency Product.
See the inside back cover for details.
© FPI Fireplace Products International Ltd. 2003
Regency and Classic are trademarks of FPI Fireplace Products International Ltd.
Register your Regency online at
http://www.regency-fire.com
-
 1
1
-
 2
2
-
 3
3
-
 4
4
-
 5
5
-
 6
6
-
 7
7
-
 8
8
-
 9
9
-
 10
10
-
 11
11
-
 12
12
-
 13
13
-
 14
14
-
 15
15
-
 16
16
-
 17
17
-
 18
18
-
 19
19
-
 20
20
Ask a question and I''ll find the answer in the document
Finding information in a document is now easier with AI
Related papers
-
Regency I3100 User manual
-
Regency H2100 User manual
-
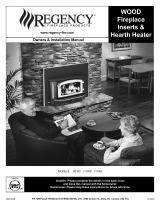 Regency Fireplace Products Classic I1100 User manual
Regency Fireplace Products Classic I1100 User manual
-
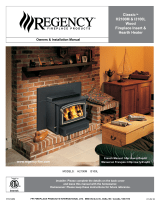 Regency Fireplace Products H2100 Owner's manual
Regency Fireplace Products H2100 Owner's manual
-
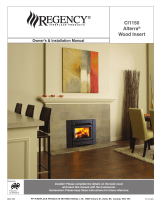 Regency Fireplace Products Alterra CI1150 Owner's manual
Regency Fireplace Products Alterra CI1150 Owner's manual
-
Regency H2100 User manual
-
Regency HI2450 User manual
-
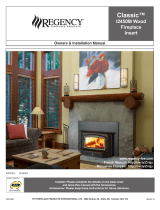 Regency Fireplace Products I2450 Owner's manual
Regency Fireplace Products I2450 Owner's manual
-
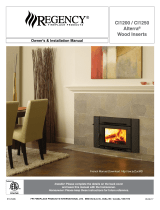 Regency Fireplace Products Alterra CI1250 Owner's manual
Regency Fireplace Products Alterra CI1250 Owner's manual
-
Regency I1200S User manual
Other documents
-
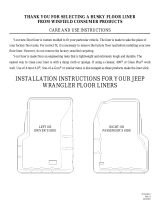 Husky Liners Front Floor Liners Installation guide
Husky Liners Front Floor Liners Installation guide
-
Century CW2500X00 WOOD INSERT User manual
-
Century CW2500X00 WOOD INSERT Owner's manual
-
Drolet ESCAPE 1800-I WOOD INSERT Assembly Instructions
-
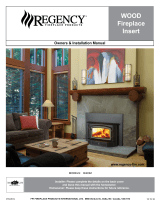 Regency Fireplace Products Classic I2400 Owner's manual
Regency Fireplace Products Classic I2400 Owner's manual
-
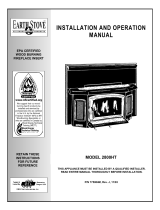 Lennox Hearth 2800HT User manual
Lennox Hearth 2800HT User manual
-
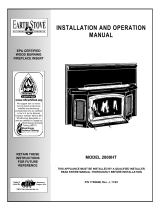 Earth Stove 2800HT User manual
Earth Stove 2800HT User manual
-
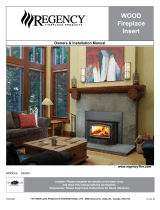 Regency Fireplace Products Classic I2400 Owner's manual
Regency Fireplace Products Classic I2400 Owner's manual
-
Dimplex DHCERA20M User manual
-
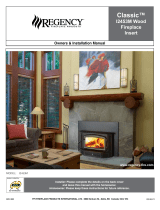 Regency Fireplace Products Classic I2450 Owner's manual
Regency Fireplace Products Classic I2450 Owner's manual






























