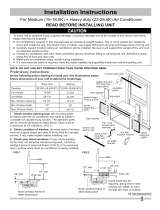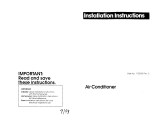
rhru-The-Wall Installation
NOTE: Consult local building codes prior to installation,
or a qualified carpenter.
Select Wall Location
This aft conditioner has a slide-out chassis, so that it canbe
installed through an outside wall as specifed below:
Heavy Duty (FAS) Median (I_AM)
Max wall thiclmess 12" 10,
IMPORTANT: Side louvers must never be blocked.
NOTE: All pa:ts needed for Thru-The-Wall Installation are
provided, except awood fi-ame, shims, and 10 woodscrews (#
10-1" long mininmm). Select a wall surface that:
1, does not support major stractural loads such as the fiame
construction at ends ofwiudows, and :ruder t:uss-bearing
points, etc.
2. does not have plumbing or wiring inside.
3, is near existing electrical outlets, or where another outlet
can be installed.
4. faces, and is not blockedto the area to be cooled.
5. allo_s urLblocked airflow ffomrear sides and end (ontside)
of installed air conditioner.
Prepare Wall
1. Prepare _,all in flame coi_strucfion (including brick and
stucco veneer). Wor!dng fl'om inside the room, find wall
stud nearest the center of area where aft-conditioner will
be installed (by sounding wall, or by magnetically fnding
nails).
2. Cut or knock out a hole on each side of center stud.
3. Meaoqu-ehetweeninside edges of every other stud as shown
in FIG. 1.
FIG. 1
3-3.,'B"MIN
(8.6 cm)
|
Carefiflly measure and cut artopening with the following
dimeusions depending on yore" model. See FIGS. 1 and 2.
WIDTH "X" = inside model width plus twice the thickness
of flaming material used.
HEIGHT "5?' = inside model height plus twice the thickness
of flaming material used.
Heavy Duty (FAS) Xledian (FAM)
Inside Flmne Height: 187t_"(47,9cm) 18" (45.7cm)
h_side Frame Wide: 26_fd' (67.9cm) 237_" (60.6cm)
Y
FIG. 2
UP TO
8-tt2"
5. Nail flame to spacers to spacers with fforl flushwith
dry_all.
4. Build a wocrden flame with the INSIDE dimensions of
yore- model listed above.(Measure twice remember.,,)
F:ame depth should be the same as wall thickness, Fill in
the s_ace from the opening to the studs with wood spacers,
as shov_a-t.










