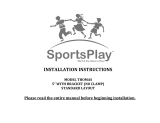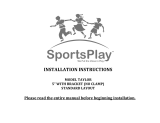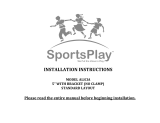Page is loading ...

May 22, 2020
1
902-315 7’ IND. SECTIONAL STRAIGHT SLIDE
INSTALLATION INSTRUCTIONS
INSTALLATION DETAILS
Recommended crew (Adult): 2
Installation time: 4 (8 man hrs)
User age: 5-12
Use zone: 72 in from all sides of unit
Weight:
SURFACING: Use of safety surfacing in compliance with
ASTM specification F1292 is required.
MAINTENANCE:
As the owner of the playground you are responsible for
maintenance of the equipment and play area. A
maintenance schedule must be developed, and the
equipment inspected frequently. A maintenance section
that includes component specific maintenance
requirements is included at the end of this manual.
Be sure to inspect surfacing for foreign objects that could
cause injury and that enough surfacing is in place in
accordance with ASTM and CPSC standards.

May 22, 2020
2
902-315 7’ IND. SECTIONAL STRAIGHT SLIDE
INSTALLATION INSTRUCTIONS
PARTS LIST
ID
PART #
DESCRIPTION
QTY
1
435-680
7’ Straight Sectional Slide
1
435-680
Support Brace
1
435-680
Slide Hardware Bag
1
2
905-719
Step to 7’ Deck
1
3
913-230
Transfer Point Inside Leg
2
4
913-723
Indep. Slide Post
2
5
913-725
Indep. Slide Handrail
2
6
913-721L
Ind. Sec. Slide Left Guard Wall
1
7
913-721R
Ind. Sec. Slide Right Guard Wall
1
8
913-720T
Indep. Sec. Slide Deck
1
9
903-214
T Leg for DW Slide
2
10
316-601
3/8” Flat Washer SS
65
11
226-602
3/8” Nylon Insert Lock Nut
27
12
126-708
3/8”x 2 ¼” Button Pin SS
8
13
126-703
3/8”x 1” Button Pin SS
9
14
126-705
3/8”x 2” Button Pin SS
4
15
126-706BPS
3/8” x 1 ¾” Button Pin SS
3
16
126-701BPS
3/8” x 1 ¼” Button Pin SS
14
17
516-200
3/8” Zip Toggle
2
18
416-402BPK
7/32 Button Pin Key Short Arm
2
NOTE: Keep a copy of these instructions on file to assist you
with maintenance and replacement parts.

May 22, 2020
3
902-315 7’ IND. SECTIONAL STRAIGHT SLIDE
INSTALLATION INSTRUCTIONS
FOOTING INFORMATION
Total footing depth is 40” less the height of the surfacing
plus the height of the blocking material. If you are using
12” of surfacing the footing hole would need to be 28” plus
the height of the blocking material (refer to both the side
and front cutaway views to the right).
If the Play structure is installed on an unlevel grade you
must adjust the footing depth to accommodate the grade.
For instance, if the grade for this component is 1” higher
than the surface grade of the main playground post you
must dig your footing hole 1” deeper.
You must place the bottom of the support post or slide leg
on a suitable flat blocking material to prevent it from
sinking further into the soil. We recommend you use a
brick, block of wood or several inches of gravel. The
footing depth does not include this blocking material since
materials used often vary.
It is the owner/installers responsibility to check local
building codes and to comply with those codes. All footing
depths listed here are recommendations and local soil types
and frost lines may require a deeper and/or wider footing
depth. If that is the case you must add more blocking
material to accommodate the deeper footing, as the post
length will still only be installed at the depth listed in this
instruction manual.
Assemble the entire unit before adding the concrete unless
instructed to do so in the individual component instruction
sections.

May 22, 2020
4
902-315 7’ IND. SECTIONAL STRAIGHT SLIDE
INSTALLATION INSTRUCTIONS
ELEVATION AND
FOOTING LAYOUT

May 22, 2020
5
902-315 7’ IND. SECTIONAL STRAIGHT SLIDE
INSTALLATION INSTRUCTIONS
SPECIFICATIONS
Paint – Electrostatically applied & oven cured powder coat
Hardware – Stainless steel & tamper resistant
Tube – FloCoat® Galvanized 1 3/8” O.D. and 1” O.D.
Curved Sectional Slide-Roto-Molded Plastic
SPECIAL SAFETY & ASTM COMPLIANCE NOTES
CRITICAL MEASUREMENT IT IS EXTREMILY
IMPORTANT THAT YOU MAINTAIN A MAXIMUM
OF 3 1/2” DISTANCE BETWEEN THE BOTTOM, OR
SIDES OF THE BUMP WAVE SLIDE ENTRANCE
WALL AND THE NEAREST EDGE OF THE DECK OR
POSTS.
INSTALLATION TIPS & TROUBLE SHOOTING
SportsPlay Equipment Inc. recommends pre-drilling the
holes in the post when attaching a four-hole bracket with a
number #7 drill bit. This will make the attachment of the
four-hole bracket with the self-tapping screws easier and it
will prevent damage to the screw head during installation.
Apply locktite to all bolts during assembly prior to
completely tightening them.
Stainless Steel hardware can occasionally be difficult to use
particularly if you need to take them out to make an
adjustment. It is recommended that you add a drop of oil to
bolts that may have to be removed before you install them.
Do not tighten bolts all the way until the unit is completely
assembled and all components are square and level.
Identify and separate all parts by referencing the detail
drawings and the parts list.
As you unpack and separate the components use the
cardboard sheets that were used for packing and shipping to
prevent damage to the components. This is particularly true
all Powder Coated and Thermoplastic coated components,
by setting the components on top of the cardboard.

May 22, 2020
6
902-315 7’ IND. SECTIONAL STRAIGHT SLIDE
INSTALLATION INSTRUCTIONS
BEFORE YOU BEGIN
In addition to the components on the packing list you will need a
drill with a ½” drill bit, tape measure, post hole digger, blocking
material, level, and a dry erase marker.
INSTALLATION STEPS
__1) Review all instructions before beginning:
__2) Unpack, organize, and identify all components: Be sure to
place all painted components on a protective surface (cardboard,
cloth, etc…) to prevent damage.
__3) Locate placement of the Independent Sectional Slide: See
top down view of your instruction booklet.
__4) Layout the Footing holes for the Independent Sectional
Slide: Locate your footing drawing and mark your holes as shown.
Dig your footing holes to the proper depth.
__5) Attach the Independent Sectional Slide Deck to the post:
Attach the Independent Sectional Slide Deck (8) to the post (4). See
Detail A. Lay the post on the ground about a foot apart with the
plates on the same ends. Align the deck to the posts. Attach with
eight 1-1/4” bolts (16), sixteen 3/8” flat washers (10), and eight
3/8” lock nuts (11). Tighten. Slide posts into the designated holes.
Make sure the slide side of the deck and the stair side of the deck
are facing the correct directions. Brace in position.
Detail A

May 22, 2020
7
902-315 7’ IND. SECTIONAL STRAIGHT SLIDE
INSTALLATION INSTRUCTIONS
INSTALLATION STEPS CONTINUED
__6) Attach the Steps to 7’ Deck to Independent Sectional Slide
Deck: Attach the Steps to 7’ Dec (2) to the Independent Sectional
Slide Deck (8) using three 1” bolts (13), six 3/8” flat washers (10),
and three 3/8” lock nuts (11). Hand tighten only. See Detail B.
__7) Attach Transfer Point Inside Legs to Steps: With the steps
in place, place the transfer point inside legs into their designated
holes. Attach the legs to the steps with two 1-¼” bolts (16), four
3/8” flat washers (10), and two 3/8” lock nuts (11). Tighten. See
Detail C.
Detail B
Detail C

May 22, 2020
8
902-315 7’ IND. SECTIONAL STRAIGHT SLIDE
INSTALLATION INSTRUCTIONS
INSTALLATION STEPS CONTINUED
__8) Attaching the Steps to 7’ Deck to Independent Sectional
Slide Deck: There is a left-side (6) and a right-side guard wall (7).
The tabs will attach to the slide and will be parallel to each other.
Attach the Independent Sectional Slide Guard Wall (6,7) to the
Independent Sectional Slide Deck (8) with six 1” bolts (13), twelve
3/8” flat washers (10), and six 3/8” lock nuts (11). Hand tighten
only. See Detail D.
Detail D

May 22, 2020
9
902-315 7’ IND. SECTIONAL STRAIGHT SLIDE
INSTALLATION INSTRUCTIONS
INSTALLATION STEPS CONTINUED
__9) Attaching the Handrails to the Structure:
With help, insert the end of the handrail with the threads welded
into it into the stub of the guard wall. Attach the handrails to the
guard wall using a 2” bolt (14) and a flat washer (10). Hand
tighten only. See Detail E.
Attach the Independent Slide Handrails (5) to the steps (2) using
four 2-¼” bolts (12), eight 3/8” flat washers, and four 3/8” lock
nuts (11). Hand tighten only. See Detail F.
Repeat on the other side.
Detail E
Detail F

May 22, 2020
10
902-315 7’ IND. SECTIONAL STRAIGHT SLIDE
INSTALLATION INSTRUCTIONS
INSTALLATION STEPS CONTINUED
__10) Assemble the slide: The two components of the slide need
to be assembled. An additional hardware kit is attached to the slide
entrance. Bolt the pieces of the slide together with the bolt heads on
the slide entrance side. Hand tighten only. Once the slide is in
place, the nuts will need to be removed to attach the support brace.
__11) Attach the Slide to the Deck: Hoist the slide to the deck and
attach using three 1-¾” bolts (15) and three flat washers (10).
Hand tighten only. See Detail G.
__12) Attach T Legs to the Slide: Place the T legs (9) into the
designated holes. Attach the legs to the exit of the slide with four 1-
¼” bolts (16) and four 3/8” flat washers (10. Tighten. See Detail H.
Detail H
Detail G

May 22, 2020
11
902-315 7’ IND. SECTIONAL STRAIGHT SLIDE
INSTALLATION INSTRUCTIONS
INSTALLATION STEPS CONTINUED
__13) Attach the Support Brace to the Slide: Place the support
brace into its designated hole. Remove the nuts one at a time to
attach the support brace then reattach the nut. Tighten. See Detail
J.
__14) Attach the Guard Walls to the Slide: Using the holes in the
tabs n the guard walls, mark and drill a ½” hole for each tab and
insert a 3/8” Zip toggler (17) in each hole. To secure the tabs to the
slide, use two 2” bolts (14) and two 3/8” flat washers (10). Hand
tighten only. See Detail K.
__15) Once full installation of all components is complete,
square, and level the entire structure. Tighten all bolts. Fill all
footing holes with concrete. Check area for any remaining tools or
hardware and secure the area with caution tape, etc. After the
concrete has been allowed to cure for 24 hours, backfill with dirt.
__16) Inspect the components: If sharp edges are found, file and
apply touch up paint.
Detail J
Detail K

May 22, 2020
12
902-315 7’ IND. SECTIONAL STRAIGHT SLIDE
INSTALLATION INSTRUCTIONS
THIS PAGE INTENTIONALLY LEFT BLANK.

May 28, 2020
1
902-315 7’ INDEPENDENT SECTIONAL STRAIGHT SLIDE
EQUIPMENT MAINTENANCE
Plastic Components
Inspect for any sharp edges or
deformities. Minor deformities
and sharp edges can be repaired
using a utility knife. Block off
access until repairs are made.
Contact distributor for
replacement parts.
Brackets
Inspect all four-hole clamps and
panel clamps.
Ensure the setscrews are tight and
in place.
Ensure all Torx Screws are in
place and that the bracket is
firmly attached to post.
Inspect the clamps for cracks and
sharp edges. Smooth any sharp
edges and fix the finish. Replace
brackets if cracked.
Hardware
Inspect for loose or missing
hardware. Tighten all loose
hardware and replace all missing
hardware. Block off access to
equipment if necessary.
Welds
Inspect all welds for cracks. If a crack is found
block access to the playground and contact your
distributor for replacement parts immediately.
Finish
Inspect all metal components for coating damage. If
powder coating needs to be repaired sand surface
and mask off area. Coat with primer and once the
primer has dried paint with color matching touch up
paint. Contact distributor of color matching paint.
Contact Distributor for Thermoplastic repair kit.
Slide
Refer to “Plastic Components”
section.
Inspect run-out section of the slide for
standing water. Adjust the slide by
digging up existing footing and install
it slightly lower to increase the slope
of the slide.
Replacement Parts
Reference the parts list on page 2 of
the instruction set for this component
to identify the part/s correctly.
Contact your distributor to order parts.
Footings
Inspect all footings to ensure
equipment is secure. You must block
access to prevent access until repair is
made.
Surfacing - Refer to the surfacing maintenance sheet.

May 28, 2020
2
902-315 7’ INDEPENDENT SECTIONAL STRAIGHT SLIDE
EQUIPMENT MAINTENANCE
INSPECTION FORM
MAKE COPIES OF THIS FORM TO USE FOR INSPECTION
REVIEW THE “MAINTENANCE GUIDE” IN THE APPENDIX TO BETTER UNDERSTAND THE IMPORTANCE OF
MAINTENANCE AND HOW TO DEVELOP A MAINTENANCE SCHEDULE.
DOCUMENT ALL MAINTENANCE ACTIONS ON THE LIST AS WELL AS ANY NOT LISTED.
INCLUDE DATES AND SIGNATURES
Inspection Checklist
Recommended
Frequency
Grade
(Pass/Fail/NA)
Date
Inspected
Date Repairs
Completed
Inspect Brackets
Weekly
Inspect Hardware
Weekly
Inspect Plastic Components
Weekly
Inspect Finish
Monthly
Inspect Slide Surface and for standing water
Monthly
Inspect Footing
Yearly
Inspect Surfacing
Daily
Inspector: _______________________ Signature: ___________________________________ Date: ___________________________
Maintenance Record
Part
Problem
Corrective Action
Date
/









