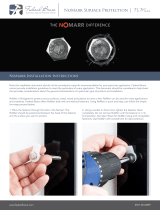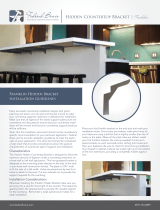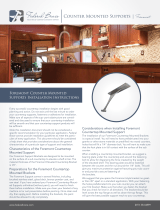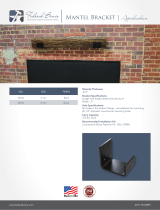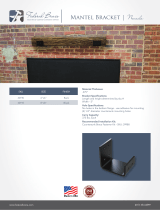
www.federalbrace.com (877) 353-8899
Hidden Countertop Bracket | Harrison
Every successful countertop installation begins with good
planning and action. Do not wait until the last minute to order
your countertop supports, fasteners or adhesives for installation.
Make sure that all aspects of the knee wall and support substruc-
ture are considered and discussed to ensure that your counter-
top installation will be smooth and that your countertop support
products will be sufcient.
Note: This installation document should not be considered a
specic recommendation for your particular application. Federal
Brace cannot provide installation guidelines to meet the partic-
ulars of every application. This document should be considered
a help sheet that provides considerations about the general
characteristics of a particular type of support and installation.
Characteristics of the Harrison Top Plate Hidden
Support Bracket
The Harrison Top Plate Hidden Countertop Bracket is designed
to allow the maximum amount of legroom under a double sided
countertop extension on a knee wall or pony wall application. It
is constructed from sturdy 0.25” or 0.375” (determined by SKU)
cold rolled steel and has a mounting plate width of 3.25”. Four
countersunk holes are provided in an alternating pattern helping
you avoid any nails in the substructure and giving you a ush
surface when installed. Two arms extend on each side of the
mounting plate providing the required support for the double
sided countertop overhang. When butted together end to end
the arms double and the mounting plate creates a at surface -
No routing needed!
Without a gusset the extensions will deect (“bending” down)
more easily than a gusseted bracket. For this reason, the Harri-
son Top Plate is only recommended for use butted together with
a like plate for the entire length of the application. The counter-
top is not to extend more then 4” past the end of the bracket
arm.
Considerations when Installing Harrison Top
Plate Hidden Support Brackets
We recommend 2x6 construction when building the substructure
that the Harrison will be installed on. Make sure you are tying
into a minimum of 1.75” thick material. You will want the fasten-
ers to have as much biting material as possible. We recommend
using our “Countertop Bracket Fastener Kit (Countersunk holes)
SKU: 39988”, sold separately. This will ensure secure fastening of
the brackets to the substructure. Remember a weak substructure
makes for a weak installation.
With the knee wall built and in place, lay out your Harrison Top
Plate brackets end to end and mark your installation holes. Once
holes are marked, make pilot holes for your fasteners using a
drill bit that is slightly smaller than the 0.25” holes on the plate.
When all the pilot holes are drilled, install your Harrison Top
Plates. No routing needed!! Your drywall or cabinet material will
install right up to the bottom of the arm extensions.
Once all the brackets are in place you will want to wipe them
down to remove any handprints or other debris. Just before
installation of your countertop you may want to apply adhesive
Harrison Top Plate
Hidden Support Bracket
Installation Guidelines

www.federalbrace.com (877) 353-8899
or silicone to the top of the bracket to adhere it to the
countertop. Once the countertop is in place you can
caulk around the edge of the plates if you choose.
This will give greater adherence to the countertop and
cover any gap between the plates and counter.
Final step is to enjoy your work and your new kitchen
counter! We are thankful that you chose to support
your beautiful counters with Federal Brace brackets.
Please send us images of your new kitchen and brack-
ets under your counters. We would love to feature
your work in our gallery at www.FederalBrace.com and
various social media outlets.
Also, know that the highest compliment Federal Brace
can be given is a reference from our customers to
friends and family. If you have enjoyed your buying ex-
perience with Federal Brace please let someone know.
For any questions or comments please to contact us by email at [email protected] or by phone at (877) 353-8899.
If you are a visual learner, check out our installation videos on our YouTube channel Don’t forget to share your projects with your
new Federal Brace brackets on Twitter and Instagram, just tag us @FederalBrace. Like us on Facebook, and check out our boards
on Pinterest for more home improvement/decor and DIY project ideas.
/
