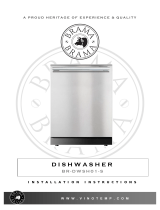
Safety Information
BEFORE YOU BEGIN
Readthese instructionscompletelyandcarefully.
IMPORTANT- Savetheseinstructionsfor
local inspector's use. Observe allgoverning codes and
ordinances.
• Note to Installer -- Besureto leavethese
instructions with the Consumer.
• Note to Consumer -- Keeptheseinstructions
with your Owner's Manual for future reference.
• Skill Level --Installation of this dishwasher requires
basic mechanical and electrical skills. Properinstallation
is theresponsibilityofthe installer.Product failure due
to improperinstallationis not coveredundertheGE
ApplianceWarranty.
• Completion "13me-- 1 to 3 Hours.
New installations require moretime than replacement
installations.
IMPORTANT --The dishwasher MUST
be installed to allow for future removal from the
enclosure if service is required.
If you received a damaged dishwasher, you should
immediately contact your dealer or builder.
READ CAREFULLY.
KEEP THESE INSTRUCTIONS.
FOR YOUR SAFETY
Readandobserveall CAUTIONandWARNINGSshown
throughouttheseinstructions.
While performinginstallationsdescribedinthis booklet,
gloves,safetyglassesorgogglesshouldbeworn.
ForMonogramlocalservice in yourarea, 1.800.444.1845.
ForMonogramservice in Canada1.888.880.3030
ForMonogramPartsandAccessories,call 1.800.626.2002.
CONTENTS
InstallationPreparation
Parts Supplied..............................................................................3
Materials YouWill Need............................................................3
ToolsYouWill Need ....................................................................3
Models Available ........................................................................4
Advance Planning......................................................................4
Prepare Dishwasher Enclosure................................................4
Drain Requirements ....................................................................5
Prepare Electrical Wiring ..........................................................6
PrepareHotWater Line..............................................................7
InstallationInstructions
Step 1,Check DoorBalance......................................................7
Step 2,RemoveWood Base, InstallLeveling Legs ..............8
Step3, RemoveToeKick ............................................................8
Step4, InstallPower Cord ........................................................8
Step 5, Install 90° Elbow ............................................................8
Step 6, PositionWater Lineand HouseWiring ......................9
Step 7, Install Drain Hose,GuideThrough Cabinet ..............9
Step 8,Slide Dishwasher Partially Into Cabinet....................9
Step 9, Install Trim Pieces..........................................................9
Step 10,Position Dishwasher Under Countertop................10
Step 11,Level Dishwasher ......................................................11
Step 12,Secure Dishwasher ToCabinet ..............................12
Step 13,ConnectWater Supply..............................................13
Step 14,Connect Drain Line....................................................13
Step 15,Connect Power Supply..............................................14
Step 16,Pre-TestCheck List....................................................14
Step 17,Dishwasher Wet Test................................................15
Step 18,Replace Toekick ........................................................15
Step 19,Literature ....................................................................15
CustomPanel Dimensions
CustomPanel for Models ZBD6890,ZBD0700......................15
2


















