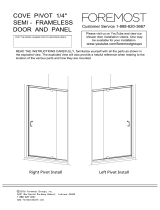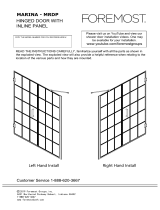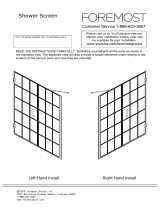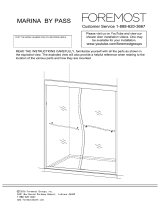Craft + Main GFS3838-DRNA Installation guide
- Type
- Installation guide

©2018 FOREMOST GROUPS INC.
6241 Northwind Parkway, Hobart, IN USA 46342
www.ForemostBath.com / 1-888-620-3667
5970 Chedworth Way, Unit B, MIssissauga, Ontario, Canada L5R 4G5
www.ForemostCanada.com / 1-888-256-7551
READ THE INSTRUCTIONS CAREFULLY. Familiarize yourself with all the parts as shown in the exploded view.
The exploded view will also provide a helpful reference when relating to the location of the various parts and
how they are mounted.
LEE DETENIDAMENTE LAS INSTRUCCIONES. Familiarízate con todas las piezas tal como se muestran en
la vista ampliada. La vista ampliada sirve también como útil referencia para conocer la ubicación de varias
piezas y cómo se instalan.
LISEZ LES INSTRUCTIONS AVEC SOIN. Familiarisez-vous avec toutes les pièces illustrées dans la vue éclatée.
La vue éclatée servira également de référence utile pour l’emplacement des diérentes pièces et la façon
dont elles sont installées.
MODEL#: GFS424278
MODELO #: GFS424278
# de MODÈLE: GFS424278
Page is loading ...

1
1
5 6 7 8 9
2 3 4
2 3 4
HERRAMIENTAS RECOMENDADAS
OUTILS RECOMMANDÉS
RECOMMENDED TOOLS
SUPPLIED IN KIT
INCLUIDO EN EL KIT
FOURNIS DANS LE KIT
Internal Corner Trim
Double Sided
Construction Tape
Rubber Mallet
Edge Trim
Utility Knife
Flathead Screw Driver
Locking Pliers
Circular Saw
Beveled Edge Panel
Construction
Grade Adhesive
Hole Saw
Silicone
Measuring Tape
Moldura de esquina interna Moldura de borde Panel con borde biselado Cinta adhesiva de doble faz
åpara construcción
Garniture de coin intérieur Garniture de rebord Panneau à rebords Ruban adhésif de
biseautés construction double face
Mazo de goma Destornillador plano Sierra circular Sierra cilíndrica Cinta de medir
Maillet en caoutchouc Tournevis à tête plate Scie circulaire Scie-cloche Ruban à mesurer
Cuchillo multiuso Tenazas de bloqueo Adhesivo para construcción Silicona
Couteau universel Pince-étau Ruban adhésif de qualité Silicone
de construction
NOTE: Optional Internal Corner Trim and Edge Trim pieces are provided in the kit but are not necessary to complete the application of the JETCOAT™
Shower Wall System. Read through the instruction manual in its entirety to understand how the wall panels can be installed to fit over your existing
walls.
NOTA: Las molduras de esquina interna y de borde son piezas opcionales que se incluyen en el kit, pero no son necesarias para completar la instalación
del Sistema de Pared para Ducha JETCOAT™. Lee todo el manual de instrucciones para comprender cómo pueden instalarse los paneles de pared a fin
de ajustarlos sobre las paredes existentes.
REMARQUE : Les pièces de garniture de coin intérieur et de garniture de rebord en option sont fournies dans le kit mais ne sont pas nécessaires pour
réaliser l’application de la cabine de douche JETCOAT™. Lisez le guide d’instructions complètement pour comprendre la façon dont les panneaux
muraux peuvent être installés pour bien s’ajuster par-dessus vos murs existants.
CAUTION: Do not set on corners when handling wall pieces.
PRECAUCIÓN: No colocar en las esquinas al manipular piezas de pared.
ATTENTION : Ne déposer pas sur les coins lorsque vous manipulez les montants.

Y
X
2” Space
Between Construction
Adhesive Application
1” Space
Between Panel Edge &
Adhesive Application
3
Espace de 2,54cm (1po)
Entre le bord du panneau et l’application d’adhésif
Espacio de 1”
Entre el borde del panel y la aplicación de adhesivo
Espace de
5,08cm (2po)
Entre application d’adhésif
de construction
Espacio de 2”
Entre la aplicación de adhesivo
para construcción
1: Measure & Cut
Measure the installation area, both back wall and sidewall, from the top of your alcove to the
shower/tub base to determine the cut dimensions for the wall panel(s).
Measure and mark the location on the back side of the beveled edge wall panel of the handle,
showerhead, bath spout, and other components within your shower. Using the appropriate
sized hole saw, cut out plumbing fixture holes from the back side of beveled edge wall panel.
IMPORTANT: Drill chuck can damage wall panel. Drill holes from back side of wall panel.
1: Mide y corta
Mide el área de instalación, de las paredes tanto posterior como lateral, desde la parte superior
del nicho a la base de la ducha/bañera, a fin de determinar las dimensiones del corte para
el(los) panel(es) de pared.
Mide y marca la ubicación en la parte posterior del panel de pared con borde biselado para la
manija, el cabezal de ducha, el caño del baño y otros elementos dentro de la ducha. Usando la
sierra cilíndrica de tamaño adecuado, recorta los orificios para plomería en la parte posterior
del panel de pared con borde biselado.
IMPORTANTE: El mandril de taladro puede dañar el panel de pared.
Taladra orificios desde la parte posterior del panel de pared.
1: Mesurer et couper
Mesurez la surface d’installation, le mur arrière et le mur latéral, à partir du haut de votre
alcôve vers le bac de douche/baignoire pour déterminer les dimensions de découpe pour le(s)
panneau(x) mural(aux).
Mesurez et marquez l’emplacement de la manette, de la pomme de douche, du bec de
baignoire et d’autres composants de votre douche au dos du panneau mural à rebords
biseautés. En vous servant de la scie-cloche de la taille correcte, découpez les trous des
articles de plomberie au dos du panneau mural à rebords biseautés.
IMPORTANT: Le mandrin porte-foret peut endommager le panneau mural.
Percez les trous à partir du dos du panneau mural.
2: Installation of Internal Corner Trim (Optional)
Apply construction grade adhesive to the backside of the internal corner trim. Position the
edge trim and push into place as shown.
2: Instalación de la moldura de esquina interna (opcional)
Aplica adhesivo para construcción en el lado posterior de la moldura de esquina interna.
Coloca la moldura de borde y presiónala en su lugar como se muestra.
2: Installer la garniture de coin intérieur (en option)
Apposez le ruban adhésif de qualité de construction au dos de la garniture de coin intérieur.
Positionnez la garniture de rebord et poussez-la en place comme illustré.
3: Applying Adhesive and Tape to Back Side of All Wall Panels
Apply double-sided construction tape to all of the back of the wall surface as shown.
Apply construction grade adhesive to the back wall panel in a circular pattern.
The beads of adhesive should be 2” apart and up to and no closer than 1’’ from panel edge.
Repeat Step 3 for each wall panel.
3: Aplicar adhesivo y cinta al lado posterior de todos los paneles de pared.
Aplica cinta adhesiva de doble faz para construcción en toda la parte posterior de superficie
de la pared, como se muestra.
Aplica adhesivo de calidad para construcción en el panel de pared posterior siguiendo un
patrón circular. Las gotas de adhesivo deben tener al menos 2” de separación y quedar a 1’’ o
más del borde del panel.
Repite el Paso 3 para cada panel de pared.
3 : Appliquer un adhésif et ruban adhésif au dos de tous les panneaux muraux
Apposez le ruban adhésif de qualité de construction double face au dos de la surface murale
comme illustré.
Apposez l’adhésif de qualité de construction au panneau mural arrière d’un tracé circulaire.
Les perles de l’adhésif doivent être espacées de 5,08 cm (2 po) et éloignées d’au moins 2,54
cm (1 po) du rebord du panneau.
Répétez l’étape 3 pour chaque panneau mural
1
2

1
1
1
Option 1 Option 2
4
4: Installing Side Wall Panel
Option 1
Peel o double-sided tape on the back side of the beveled edge wall panel and fill the gap
of the internal corner with silicone before installing wall panel. Position the wall panel to be
installed at an angle of approximately 30°, and carefully push it towards the back wall. Lightly
tap on wall panel with rubber mallet from top to bottom to make sure it’s tightly connected to
the wall.
Option 2
Peel o double-sided tape on the back of the beveled edge wall panel. Position the wall
panel to be installed at an angle of approximately 30°, and carefully push it towards the back
wall. Lightly tap on wall panel with rubber mallet from top to bottom to make sure it’s tightly
connected to the wall.
4: Cómo instalar el panel lateral de pared
Opción 1
Quita el recubrimiento de la cinta adhesiva de doble faz en la parte posterior del panel de
pared con borde biselado y rellena el espacio en la esquina interna con silicona antes de
instalar el panel de pared. Coloca el panel de pared a instalar en un ángulo de unos 30º y
empújalo con cuidado hacia la pared posterior. Golpea ligeramente sobre el panel de pared
con un mazo de goma, desde arriba hacia abajo, para garantizar buena fijación a la pared.
Opción 2
Quita el recubrimiento de la cinta adhesiva de doble faz en la parte posterior del panel de
pared con borde biselado. Coloca el panel de pared a instalar en un ángulo de unos 30º y
empújalo con cuidado hacia la pared posterior. Golpea ligeramente sobre el panel de pared
con un mazo de goma, desde arriba hacia abajo, para garantizar buena fijación a la pared.
4: Installer le panneau mural latéral
Option 1
Décollez l’endos du ruban adhésif double face sur le dos du panneau mural à rebords
biseautés et remplissez de silicone l’espace du coin intérieur avant d’installer le panneau
mural. Positionnez le panneau mural de façon à ce qu’il soit installé à un angle d’environ 30° et
poussez-le avec soin vers le mur arrière. Tapotez légèrement le panneau mural avec un maillet
en caoutchouc de haut en bas pour vous assurer qu’il est bien connecté au mur.
Option 2
Décollez l’endos du ruban adhésif double face sur le dos du panneau mural à rebords
biseautés. Positionnez le panneau mural de façon à ce qu’il soit installé à un angle d’environ
30° et poussez-le avec soin vers le mur arrière. Tapotez légèrement le panneau mural avec un
maillet en caoutchouc de haut en bas pour vous assurer qu’il est bien connecté au mur.
5: Installing the Final Beveled Edge Panel
Option 1
Peel o double-sided construction tape and fill the gap of the internal corner trim with
bathroom silicone before installing wall panel. Position the beveled edge wall panel to be
installed at an angle of approximately 30°, and carefully push it towards the back wall. Lightly
tap on wall panel with rubber mallet from top to bottom to make sure it’s tightly connected to
the wall.
Option 2
Peel o double-sided tape on the back of the beveled edge wall panel. Position the wall
panel to be installed at an angle of approximately 30°, and carefully push it towards the back
wall. Lightly tap on wall panel with rubber mallet from top to bottom to make sure it’s tightly
connected to the wall.
5: Cómo instalar el panel final con borde biselado
Opción 1
Quita el recubrimiento de la cinta adhesiva de doble faz para construcción y rellena el espacio
en la moldura de esquina interna con silicona para baño antes de instalar el panel de pared.
Coloca el panel de pared con borde biselado que se va a instalar en un ángulo de unos 30º y
empújalo con cuidado hacia la pared posterior. Golpea ligeramente sobre el panel de pared
con un mazo de goma, desde arriba hacia abajo, para garantizar buena fijación a la pared.
Opción 2
Quita el recubrimiento de la cinta adhesiva de doble faz en la parte posterior del panel de
pared con borde biselado. Coloca el panel de pared a instalar en un ángulo de unos 30º y
empújalo con cuidado hacia la pared posterior. Golpea ligeramente sobre el panel de pared
con un mazo de goma, desde arriba hacia abajo, para garantizar buena fijación a la pared.
5: Installer le dernier panneau à rebords biseautés
Option 1
Décollez l’endos du ruban adhésif double face et remplissez l’espace de la garniture de coin
intérieur de silicone de qualité salle de bains avant d’installer le panneau mural. Positionnez le
panneau mural à rebords biseautés, de façon à ce qu’il soit installé à un angle d’environ 30° et
poussez-le avec soin vers le mur arrière. Tapotez légèrement le panneau mural avec un maillet
en caoutchouc de haut en bas pour vous assurer qu’il est bien connecté au mur.
Option 2
Décollez l’endos du ruban adhésif double face sur le dos du panneau mural à rebords
biseautés. Positionnez le panneau mural de façon à ce qu’il soit installé à un angle d’environ
30° et poussez-le avec soin vers le mur arrière. Tapotez légèrement le panneau mural avec un
maillet en caoutchouc de haut en bas pour vous assurer qu’il est bien connecté au mur.
1
2
2
2
2
1
1
1
5
Page is loading ...

SHEETROCK/GREENBOARD/CEMENT BOARD/ WOOD:
• Surface must be completely clean. This includes but not limited too: soap
scum, free of any dust, and any other contaminates.
• Complete the installation of the wall panels following the instruction
manual, after the sealer has completely dried.
WALLPAPER:
• Properly remove all wallpaper from the area being covered. Surface must
be completely clean. This includes but not limited too: soap scum, free of
any dust, and any other contaminates.
• Complete the installation of the wall panels following the instruction
manual, after the sealer has completely dried.
LIMITED WARRANTY
Foremost Groups, Inc. and Foremost International, Ltd., warrants to the original
purchaser that this JETCOAT™ Shower Wall System kit will be free of manufacturing
defects, which aect its performance as a bathing or showering fixture, under the
following conditions and subject to the limitations contained in the “Remedies” and
“Warranty Limitations” sections.
Please go here to register:
USA: http://www.foremostbath.com/page/warranty
CANADA: https://foremostcanada.com/warranty-registration/
The Limited Warranty applies for 10 years from the date of purchase if the fixture is used
in a residential owner-occupied building for non-commercial purposes; or for 2 years
from the date of purchase if it is used in any other building, including any building used
for rental, commercial, or business purposes.
• This Limited Warranty is void if the fixture is not installed in accordance
with the installation instructions supplied by Foremost, or local building
codes and ordinances, or if the care and cleaning instructions supplied by
Foremost are not followed.
• This Limited Warranty is also void if the fixture is moved from the location
of its initial installation, or is subjected to accident, abuse, or misuse.
• The Limited Warranty excludes normal wear and tear, and does not
cover damage that can be repaired by following the
Scratch Removal Instructions.
• This Limited Warranty shall be void unless any failure or non-conformance
is discovered before the expiration of this warranty, and is reported
to Foremost Groups, Inc. or Foremost International, Ltd. in writing, accompanied by
the original proof purchase, within 30 days of discovery.
REMEDIES:
The original purchaser’s remedy under this Limited Warranty is limited to the repair,
replacement, or refund of the purchase price of the fixture, at Foremost’s sole option,
of any part of the fixture which has failed or does not conform to the manufacturer’s
specifications.
In no event shall Foremost be liable for lost profits, loss of use, incidental, special or
consequential damages including, but not limited to, damage to or loss of use of the
building or its contents, arising out of any defect in the fixture; nor shall Foremost be
liable for any amount in excess of the original purchase price of the fixture.
Foremost reserves the right to require the return, at purchaser’s expense, of the
damaged fixture for repair or exchange before providing services under this Limited
Warranty. If Foremost elects to replace the fixture, its obligation is limited to supplying a
replacement unit or component part of comparable size and style, and does not include
the cost of removal, installation, or transportation, which must be borne by the purchaser.
Replacement parts provided under this Limited Warranty are warranted for the
remainder of the original warranty period applicable to the fixture, as if such parts were
original components of that fixture.
WARRANTY LIMITATIONS:
THERE ARE NO WARRANTIES WHICH EXTEND BEYOND THE DESCRIPTION ON THE
FACE HEREOF. IMPLIED WARRANTIES, INCLUDING THOSE OF MERCHANTABILITY OR
FITNESS FOR A PARTICULAR PURPOSE, ARE EXPRESSLY DISCLAIMED. FOREMOST
DISCLAIMS ANY AND ALL LIABILITY FOR SPECIAL, INCIDENTAL OR CONSEQUENTIAL
DAMAGES. Some states or provinces do not allow limitations of incidental or
consequential damages, so the above limitations and exclusions may not apply to you.
In such states or provinces, Foremost’s liability shall be limited to the extent permitted
by state or provincial law. ANY IMPLIED WARRANTIES ARISING BY WAY OF STATE OR
PROVINCIAL LAW, INCLUDING ANY IMPLIED WARRANTY OF MERCHANTABILITY OR
ANY IMPLIED WARRANTY OF FITNESS FOR A PARTICULAR PURPOSE, ARE LIMITED
IN DURATION AND IN SCOPE OF COVERAGE TO THE TERMS OF THIS LIMITED
WARRANTY, UNLESS A SHORTER PERIOD IS ALLOWED BY LAW.
PREPARATION TIPS
• Begin by measuring the width of the back wall, after it has been cleaned and
prepared for installation. If this measurement exceeds the width of the JETCOAT™
Shower Wall System back panels that came with your kit, you will need to purchase a
larger kit or additional wall panels.
• Then, measure the height of the back and side walls above the bathtub
or shower base. If the height of the walls is less than the height of the
JETCOAT™ panels, they can be easily cut to fit.
• Turn o the water supply.
• Remove all shower hardware and decorations, including but not limited
to: faucet handles, escutcheons, filler spouts, towel bars, and soap dishes.
• Measure the location of the plumbing cutouts, as stated in the
instructions. To be sure your measurements are correct, make
a cardboard template to test the plumbing cutouts prior cutting the
JETCOAT™ panels.
• All plumbing and electrical work inside the walls must be finished prior to
installing the wall panels.
• Before you being, trial fit the side panels. The unfinished back side of the
panel should be place against the sub-wall.
• Walls should be solid, plumb, and square within 1/8 inch of true. The
JETCOAT™ Shower Wall System has been designed to allow for trimming,
to accommodate minor alignment problems.
• The mounting surface should be cleaned and prepared, according to the
Installation Procedure.
• If you plan to install a recessed accessory, cut the panel accordingly
after it has been fully installed, and had the proper time to adhere to
the wall. Remember to be considerate of wall studs when
positioning the accessory.
CAULKING TIPS
• Follow the instructions on the tube of your chosen caulk.
• Once you have completed the project, inspect all of the areas that have
been caulked for gaps. Fill in the areas as needed.
• Remove any excess caulk using denatured alcohol and a clean cloth. Use
caution, and do not to disturb any of the caulk joints.
INSTALLATION PROCEDURE
The JETCOAT
™
Shower Wall system can be installed over a variety of products. Consult
with a professional contractor if you intend to apply the panels to any surface than those
described.
CEMENT/CONCRETE:
• Additional silicone may be required to properly secure the substrate and
the wall panel, depending on the condition (flatness) of the existing wall.
• The complete area must be sealed with two coats of water or oil-based
sealer, to ensure proper adhesion of the Jetcoat™ Shower Wall System.
• Complete the installation of the wall panels following the instruction
manual, after the sealer has completely dried.
MASONITE:
• Surface must be completely clean. This includes but not limited too: soap
scum, free of any dust, and any other contaminates.
• Complete the installation of the wall panels following the instruction
manual, after the sealer has completely dried.
OLD TILE:
IMPORTANT: All plastic tiles must be removed. Old ceramic tiles do not need to be
removed, if solidly adhered.
• Additional silicone may be required to properly secure the substrate and
the wall panel, depending on the condition of the existing wall.
• Properly remove and or reattach any loose ceramic tiles.
• Remove all tile accessories attached to the wall.
• Complete the shower wall installation by following the instruction manual.
PLASTER:
• Additional silicone may be required to properly secure the substrate and
the wall panel, depending on the condition of the existing wall.
• Smooth all textured and/or swirled finishes by sanding.
• Surface must be completely clean. This includes but not limited too: soap
scum, free of any dust, and any other contaminates.
• Complete the installation of the wall panels following the instruction
manual, after the sealer has completely dried.
Page is loading ...
Page is loading ...
-
 1
1
-
 2
2
-
 3
3
-
 4
4
-
 5
5
-
 6
6
-
 7
7
-
 8
8
-
 9
9
Craft + Main GFS3838-DRNA Installation guide
- Type
- Installation guide
Ask a question and I''ll find the answer in the document
Finding information in a document is now easier with AI
in other languages
Related papers
Other documents
-
Foremost GFS6030LDMB-GML Installation guide
-
Home Decorators Collection AM2430-BN Installation guide
-
 Foremost CVPP6069-CL-BN Installation guide
Foremost CVPP6069-CL-BN Installation guide
-
 Foremost SMRDP6072-GR-MB Operating instructions
Foremost SMRDP6072-GR-MB Operating instructions
-
 Foremost MRDP4872-GR-MB Operating instructions
Foremost MRDP4872-GR-MB Operating instructions
-
 Foremost MRSS6072-CS-BN Installation guide
Foremost MRSS6072-CS-BN Installation guide
-
Rubi RDAR18 Installation guide
-
Luxart Square and Rectangular Shower Wall Kits User manual
-
American Standard 2978BWT.367 Installation guide
-
MAAX 101348-000-001 80" Parisienne Plus Installation guide












