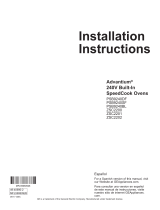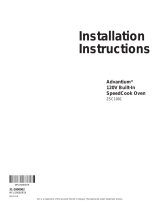
4 31-2000356 Rev. 0
INSTALAR CAJA DE CONEXIONES
El conducto se encuentra en la parte superior derecha en
la parte posterior del horno.
Ubique e instale la caja de conexiones al alcance del
conducto del horno.
• A través de los lados izquierdo o derecho de la pared del
gabinete y en el gabinete adyacente.
• O bien, a través del piso recortado.
• O bien, en el armario superior.
altura de
corte
REQUISITOS ELÉCTRICOS
Instalación única de advantium
La calificación del producto es 120/208 o 120/240 voltios, 60 hz,
30 Amperios. Este producto debe estar conectado a un circuito
de alimentación con el voltaje y la frecuencia adecuados y estar
protegido por un fusible de retardo de tiempo o un disyuntor.
La energía se debe suministrar desde un circuito derivado
separado de 30 amperios. El tamaño del cable debe cumplir
con los requisitos del código eléctrico nacional o el código local
vigente.
Instalación combinada de advantium y horno de pared
Cuando se instale en combinación con un horno de pared
simple, use cajas de conexiones eléctricas separadas.
Consulte las instrucciones de instalación del horno individual
para conocer los requisitos eléctricos de ese producto.
Estas conexiones deben ser realizadas por un electricista
calificado. Todas las conexiones eléctricas deben cumplir con el
código eléctrico nacional o los códigos locales vigentes.
Instalación combinada de cajones advantium y warming
Al instalar el horno advantium sobre un cajón de calentamiento
eléctrico, debe instalarse un receptáculo separado con conexión
a tierra de 120v, 60hz. Vea las instrucciones incluidas con el
cajón calentador.
ADVERTENCIA
• El encendido eléctrico al circuito paralelo deberá estar
apagado mientras se realizan las conexiones de línea.
• Use conductores de cobre únicamente.
• Este electrodoméstico requiere que se realice una conexión
a tierra. El extremo libre del cable verde (cable a tierra)
debe estar conectado a una conexión a tierra adecuada.
Este cable debe permanecer conectado a la conexión a
tierra del horno.
• Si la tubería de agua fría presenta interrupciones por
plásticos, juntas, conexiones de uniones u otros materiales
aislantes, NO use la misma como conexión a tierra.
• NO se debe conectar a tierra en una tubería de suministro
de gas.
REQUISITOS ELÉCTRICOS (Cont)
• NO posee un fusible en el circuito neutro o de conexión a
tierra. Un fusible en el circuito neutro o de conexión a tierra
podría ocasionar una descarga eléctrica.
• Consulte a un electricista calificado o personal del servicio
si tiene dudas de que el electrodoméstico se encuentre
conectado a tierra apropiadamente.
Si no se siguen estas instrucciones, se podrán producir
lesiones graves o la muerte.
Preparación de la Instalación
INSTRUCCIONES DE CONEXIÓN A TIERRA
ADVERTENCIA
El uso inadecuado del enchufe de conexión a tierra puede provocar un riesgo de descarga
eléctrica.
Este electrodoméstico debe estar conectado a un sistema de
cableado de metal permanente con conexión a tierra o se debe
tender un conducto para la conexión a tierra del equipo con los
conductores del circuito y conectado al terminal de tierra del
equipo o al conductor de suministro del electrodoméstico.






















