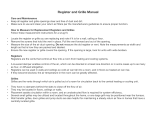
Manual 2100-692
Page 2 of 40
CONTENTS
Getting Other Information and Publications .... 3
Wall Mount General Information ......................... 4
Air Conditioner Wall Mount Model Nomenclature ..... 4
Shipping Damage ................................................. 4
General ............................................................... 4
Duct Work ........................................................... 5
Filters ................................................................. 5
Filter Removal/Installation ................................. 5
Switching Filter Sizes ....................................... 6
Fresh Air Intake ................................................... 7
Condensate Drain ................................................ 7
Installation ............................................................... 8
Basic Installation Design and Application Planning .. 8
Wall Construction ............................................. 8
Outdoor Area Inspection .................................... 8
Condensate Water Drainage ............................... 8
Indoor Ducted and Non-Ducted Applications ........... 8
Indoor Supply Airflow ........................................ 8
Indoor Return Airflow ........................................ 8
Ducted Applications ......................................... 8
Free Blow Applications...................................... 9
Thermostat or Indoor Temperature Sensor
Placement ....................................................... 9
Unit Installation ................................................... 9
Materials/Tool List ............................................ 9
Wall Preparation ............................................. 10
Wall Mount Installation to Wall Surface ............ 10
Wiring – Main Power ........................................... 17
High Voltage Connections ................................ 17
Wiring – Low Voltage ........................................... 18
Low Voltage (24VAC) Connections .................... 18
Unit Shutdown Feature ................................... 18
Balanced Climate
TM
Feature ............................. 18
Dehumidification Feature ................................ 19
Ventilation Features ........................................ 19
Alarm Relay Feature ....................................... 19
DDC Controls Feature ...................................... 19
Dirty Filter Switch Indicator (DFS) ............... 19
Discharge Air Sensor .................................. 19
Airflow Switch ............................................ 19
Compressor Current Sensor ......................... 19
Start Up ................................................................... 23
General ............................................................. 23
Topping Off System Charge ................................. 23
Safety Practices ................................................. 23
Important Installer Note ...................................... 23
High Pressure Switch .......................................... 23
Three Phase Scroll Compressor Start Up
Information ........................................................ 23
Phase Monitor .................................................... 24
Condenser Fan Operation .................................... 24
Service Hints ..................................................... 24
Sequence of Operation ........................................ 24
Balanced Climate
TM
Mode ................................ 24
Vent Connection Plug .......................................... 25
Compressor Control Module ................................. 25
Features ........................................................ 25
Delay-on-Make Timer ...................................... 25
Short Cycle/Delay-on-Break ............................. 25
Low Pressure Detection ................................... 26
High Pressure Detection .................................. 26
Test Mode ...................................................... 26
Brownout Protection with Adjustment ............... 26
Pressure Service Ports ........................................ 26
Service ..................................................................... 27
Troubleshooting Nidec SelecTech Series ECM
Motors ............................................................... 27
If the Motor is Running ................................... 27
If the Motor is Not Running ............................. 27
Model SelecTech Communication Diagnostics ... 28
Fan Blade Setting Dimensions ............................. 29
R-410A Refrigerant Charge ................................. 29
Removal of Fan Shroud ....................................... 29
Setting Unit Airflow ............................................ 33
Blower Speeds ............................................... 33
Speed Tap 1 – Vent/Blower Only .................. 34
Speed Tap 2 – Balanced Climate ................. 34
Speed Tap 3 – Default LO Cooling &
Heating ............................... 34
Speed Tap 4 – Optional MED Cooling &
Heating ............................... 34
Speed Tap 5 – Optional HI Cooling &
Heating ............................... 34
TABLES
Table 1 Clearance Required for Service Access
and Adequate Condenser Airflow ........... 10
Table 2 Minimum Clearances Required to
Combustible Materials ......................... 11
Table 3 Additional Low Voltage Connections
(if applicable) ..................................... 18
Table 4 Low Voltage Connections for
DDC Control ....................................... 19
Table 5 Wall Thermostats ................................ 20
Table 6 Humidity Controls ............................... 20
Table 7 CO
2
Controllers ................................... 20
Table 8 Thermostat Wire Size ........................... 20
Table 9 Fan Blade Dimensions ......................... 29
Table 10 Cooling Pressure – Standard Airflow ...... 30
Table 11 Cooling Pressure – Balanced Climate
Airflow ............................................... 31
Table 12 Electrical Specifications W**AC ........... 32
Table 13 Recommended Airflow ......................... 33
Table 14 Blower Speeds for Unit Operational
Modes ................................................ 33
Table 15 Indoor Blower Performance .................. 35
Table 16 Maximum ESP Electric Heat Only ......... 36
Table 17 Electric Heat ...................................... 36
Table 18 Vent and Control Options ..................... 37
Table 19 Optional Accessories ........................... 38





















