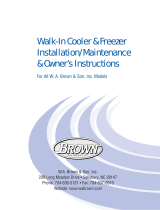NuTone 9815 Series User manual
- Category
- Motorcycle Accessories
- Type
- User manual
This manual is also suitable for

INSTALLATION INSTRUCTIONS
READ & SAVE THESE INSTRUCTIONS!
Wall Heaters
MODELS: 9810, 9815, 9819 SERIES
Nu
T
o
ne
FIGURE 2
SAFETY INSTRUCTIONS
• Carefully read all instructions and product labels before beginning
installation.
• Only mount the heater in a vertical position.
• Mount the heater at least 6" above the finished floor.
• Do not mount the heater over a bathtub or in a shower stall enclosure.
• When mounted, the heater should not be closer than 12" to an
adjacent wall.
• Do not block the wall heater – i.e., by mounting under a towel rack,
behind a door, etc.
ELECTRICAL SPECIFICATIONS
NOTE: See wiring label on heater housing. The heater may be wired
for either 120V or 240V operation. All three heater models require a
separate circuit.
UNIT DIMENSIONS
Housing: 12
1
⁄
2" high x 10
1
⁄
2" wide x 3
3
⁄
8" deep.
Grille: 14
3
⁄4" high x 11
9
⁄16" wide x 1" deep.
Wall Cutout: 12
5
⁄
8" high x 10
5
⁄
8" wide.
MOUNTING THE HOUSING
(New Construction)
Refer to Figure 1.
1. Choose heater location. Make sure the heater will not be mounted
closer than 12" from a vertical surface or 6" from
the floor.
2. Using nails or screws, mount one side of housing to wall stud. The
flange must be flush to the stud.
3. Run wiring from circuit breaker or fuse box to heater location.
4. Install box connector into wiring entrance hole in housing's junction
box.
5. Pull wiring through entrance hole and secure cable to box connector.
Allow 6" of wiring to make connections.
6. Finished wall opening should be 12
5
⁄8" high x 10
5
⁄8" wide.
“B” UNIT MOUNTING HOLE -
TOP AND BOTTOM
JUNCTION BOX
HEATER ASSEMBLY
ROUGH-IN FRAME
WALL
CUTOUT
WALL STUDS
!!
10
5
⁄
8
"
""
!
12
5
⁄8"
"
N
u
T
o
n
e
FIGURE 1
EXISTING
CONSTRUCTION
NEW CONSTRUCTION
MOUNTING THE HOUSING
(Existing Construction)
1. Choose heater location. Make sure the heater will not be mounted closer than 12"
from a vertical surface or 6" from the floor.
2. Refer to Figure 2. Make wall cutout next to a wall stud. Cutout size: 12
5
⁄8" high x
10
5
⁄
8" wide.with frame.)
3. Run wiring from circuit breaker or fuse box to heater location.
4. Install box connector into wiring entrance hole in housing's junction box.
5. Pull wiring through cutout and secure cable to box connector. Allow 6" of wiring to
make connections.
6. Refer to Figure 3. Insert TOP of housing into cutout first so that box connector clears
the wall. Then, insert bottom of housing into cutout. The flange must be flush with
the wall.
7. Use nails or screws to mount one side of housing to wall stud.
FIGURE 3
WALL STUDS
ROUGH-IN BOX
FLANGE
JUNCTION BOX
MOUNTING
HOLES

WIRING CONNECTIONS
All wiring must comply with local codes and unit must
be properly grounded.
1. While making wiring connections, support the heater
assembly on the bottom of the rough-in frame.
2. For 120 Volt operation, make wiring connections as shown
in Figure 4.
3. For 240 Volt operation, make wiring connections as shown
in Figure 5.
4. Use wire nuts to make connections. Insulate all
connections with electrical tape.
SECURING THE HEATER
1. Dress all wiring back to into junction box.
2. Locate center holes in housing flange and align with
mounting holes in grille.
3. Use two provided screws to attach grille to housing.
OPERATION
Turn thermostat fully clockwise to HIGH position. Allow
heater to run until room is at desired temperature. Adjust
thermostat as required to maintain desired temperature. Turn
the thermostat to FULL COUNTERCLOCKWISE position when operation is no longer desired.
Thermal protector: If for any reason temperatures increase beyond normal limits, a safety thermal fuse will shut heater off. The
heater will require servicing by a qualified electrician.
Check entire installation to determine cause of overheating.
4
1
2
3
4
1
2
3
FIGURE 4
FIGURE 5
120vAC
240vAC
GREEN OR BARE
GROUND
GREEN
GROUND
WHITE
BLACK
BLACK
RED
WHITE
YELLOW
120vAC
60HZ
GREEN OR BARE
GROUND
GREEN
GROUND
RED OR WHITE
BLACK
BLACK
RED
WHITE
YELLOW
240vAC
60HZ
NO
CONNECTION
NO
CONNECTION
Product specifications subject to change without notice.
4820 Red Bank Road, Cincinnati, Ohio 45227
Printed in U.S.A., Rev. 2/2005, Part No. 44960
-
 1
1
-
 2
2
NuTone 9815 Series User manual
- Category
- Motorcycle Accessories
- Type
- User manual
- This manual is also suitable for
Ask a question and I''ll find the answer in the document
Finding information in a document is now easier with AI
Related papers
-
NuTone 9315XT User manual
-
NuTone Rough0In IR-3 Installation guide
-
Broan 9810 User manual
-
NuTone 9965 User manual
-
Broan 9960 User manual
-
NuTone 9960-R03 Installation Instructions Manual
-
NuTone 9905-RO2 Installation Instructions Manual
-
NuTone 9905-RO2 Installation guide
-
Broan 9905 User manual
-
NuTone 8663RF User manual
Other documents
-
Broan 9810WH Installation guide
-
Broan 9810WH Installation guide
-
Broan 9810 User manual
-
Broan 9810WH User manual
-
Broan 9815WH Installation guide
-
Broan 688 User manual
-
Williams 3144030 Owner's manual
-
Williams 3144030 Owner's manual
-
Vermont Casting BREF36R/42R User manual
-
 Brown and Son WA Cooler & Freezer User manual
Brown and Son WA Cooler & Freezer User manual


