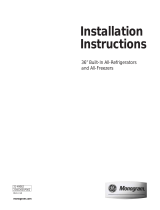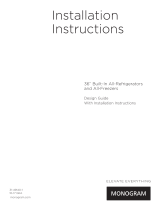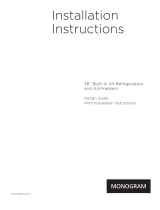Page is loading ...

GPF325
Series Kits
Installation Instructions For Your New Dishwasher
1/4" Custom Dishwasher Door and Access Panel Kit
GPF325B, Black Trim Kit
GPF325W, White Trim Kit
GPF325A, Almond Trim Kit
CAUTION
WARNING
To prevent electric shock, discon-
nect electrical power supply to
dishwasher before changing
panels. Do not operate dishwasher
while changing panels or when
lower access panel assembly is removed.
Tools and Materials required:
• Phillips screwdriver
• Masking tape
• Safety Glasses
•Rubbing alcohol
• Electric drill and 1/8" drill bit. For models with 3 holes on the
bottom of door. (5 screws are required to secure bottom trim.)
Before you begin:
This kit allows for the installation of 1/4"
thick custom door and access panel. Trim
strips are held in position with foam tape. All
four sides of the door and access panel must
be clean and free of dust, grease and soils.
New Dishwasher Installation:
• If this kit is to be installed on a new dish-
washer, peel protective film off door and
access panel. Use rubbing alcohol to clean
all sides of the door and access panel.
Installation on Installed Dishwasher:
• If this kit is to be applied to a dishwasher
that has already been installed, clean the
door and access panel with a mild soap
solution. Clean again with rubbing alcohol.
This kit includes:
• Left, right, top and
bottom door trim
• Top and bottom
access panel trim
• Color matched
screws
Before you begin— Read these instructions completely and carefully.
IMPORTANT: Save these instructions for local inspector’s use.
IMPORTANT: OBSERVE ALL GOVERNING CODES AND ORDINANCES.
NOTE TO INSTALLER: Be sure to leave these instructions with the Consumer.
NOTE TO CONSUMER: Keep these instructions with your Use and Care Book for future reference.
Top Z Trim
Door Bottom Trim
Access Panel Top Trim
Access Panel Bottom Trim
Left Side Trim Right Side Trim

2
STEP 1:
Cut 1/4" thick custom panels to size.
• Cut door and panel and access panel to the
dimensions shown.
Note: The trim provided will conceal the cut
edges of the panel. If the panel is cut to a
larger size, the trim will not align.
STEP 2:
Remove lower access panel assembly.
• Remove the two screws below the access
panel. Retain screws.
• Loosen the two screws located between the
door and the access panel. Do not attempt to
remove these screws. They are secured to the
access panel with washers.
• Remove the access panel assembly.
• Remove the toekick and set aside.
Note: Do not remove the insulation behind
the access panel or toekick.
Loosen 2 Screws
Escutcheon
Door
Panel
Access Panel
Toekick
Loosen 2 Screws
Escutcheon
Door
Panel
Access Panel
Toekick
• Place bottom trim against the bottom of the
door and start center screw. Start other 4
screws (or other 2 screws, if only 3 holes
exist). Do not tighten.
• Slide “Z” shaped trim under the escutcheon.
“Z” Trim
1/4" Thick
Door Panel
23-9/16"
3-3/4"
18-7/8"
1/4" Thick Access Panel
STEP 3: Install custom panel. Peel off shipping tape from trim pieces.

3
• Slide custom door panel under the “Z” trim
and bottom trim. The panel should match
the door width.
STEP 4:
Install right side trim.
CAUTION: TAPE IS SUPER-ADHESIVE
• Peel back protective paper on the tape to
form a tab, approx. 2" long.
• The notch on the side trim pieces go to-
wards the front. Slide side trim up and
under the escutcheon and over the edge of
the custom panel. The trim should align
evenly with the bottom trim.
• Use masking tape to hold the trim tightly
against the custom panel.
• Follow the same procedure to apply the left
side trim, tape in place.
• Gently, start peeling the paper tab away a few
inches at a time while pressing the trim
against the side of the door.
• Repeat the process on the opposite side.
Z Trim
Escutcheon
Paper
Tab
Side
Trim
Pull
Paper
Tab
• Tighten all 5 bottom trim screws.
• If door has only 3 pre-drilled holes, tighten
the 3 screws, then drill and install 2 addi-
tional screws through bottom trim.

STEP 5
Install custom access panel.
• Place bottom trim against the bottom of the
access panel.
• Install color matched screw in the center.
Then drill holes through the bottom trim
holes and into the access panel. Install 2
color matched screws provided.
• Slide the 1/4" custom panel onto the
bottom trim.
• Gently, bend both ends of the top trim down
and over the sides of the access panel. Use
masking tape to hold the trim against the
panel on one side.
• Peel back protective paper on the tape to
form a tab, approx. 2" long.
Pub. No. 31-30518 SPECIFICATIONS SUBJECT TO CHANGE WITHOUT NOTICE DWG. NO. 206C1559P058
(N.D. 642) 9/00
Install Center
Screw First
Loosen 2 Screws
Access Panel
Toekick
Tighten 2 Screws
Custom Access Panel
Toekick
STEP 6
Install access panel assembly and toekick.
• Place the toekick against the bottom of the
dishwasher.
• Place the access assembly against the dish-
washer, start screws, do not tighten.
• Reinstall two original bottom screws loosely.
Adjust toekick up or down.
• Gently press access panel downwards and
tighten screws above the panel. Tighten
toekick screws.
Installation Options
This trim kit is designed to accommo-
date 1/4" thick custom panels. A raised
panel, screwed or glued to a 1/4" thick
backing may be used. The raised
portion of the panel must be fabricated
to permit clearances for the trim on all
sides.
• “X” Clearance shown at the bottom of
the raised panel must be maintained
to prevent the door from striking the
access panel when opened.
Appearance Total “X”
Panel Backing Thickness Clearance
3/4" 1/4" 1" 2"
1/2" 1/4" 3/4" 1-7/8"
• Continue peeling the paper tab away while
pressing the trim against the access panel.
Remove the masking tape and continue
peeling and pressing the entire length.
• Peel off shipping tape.
A 3/4" thick custom panel may be installed by
routing the top and sides to 1/4" thickness.
The bottom edge, Dimension “X”, should be
1-1/2" high and 1/4" thick.
IMPORTANT!
GPF100 Dishwasher Door Spring Kit
MUST BE Installed when
Custom door panel
weigh 4 pounds or more
18-7/8"
1/4" Min. Clearance
23-9/16"
Appearance
Panel
1/4"
Thick
Backing
1/8" Min.
Clearance
1/8" Min.
Clearance
X
Clearance
3-3/4"
1/4" Min. Clearance
All Sides
23-9/16"
Access Panel
Paper Tab
/


