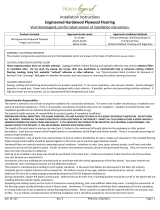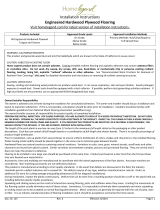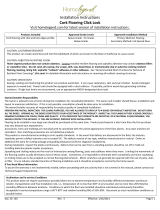Page is loading ...

Expanded AmDry Installation Guide
1
Tools Required:
Tape measure
Utility Knife
Straight edge
Rubber mallet
Circular saw with plywood blade
Pull or pry bar
1/2” spacers
Pencil / marker
Tapping block (made from a piece of 2’
x 4’)
Getting started:
Measure basement area to determine the number of
Amdry subfloor panels required.
Each AmDry Panel is 8 sq ft in size (24” x 48”)
Total Sq. Ft. of room
(________ sq. ft.) divide by
8 equals Total Panels
required.
*We suggest that you include an extra panel for an extra cut out, waste etc.
Measure your room
size e.g.. 12’ x 16’
= 192 Sq ft
Divide your sq ft
by the panel size
192 / 8 = 24
AmDry panels

AmDry Installation Guide
2
Basement Preparation:
Place panels in the basement for a minimum of 24
hours prior to installation to acclimatize to the room,
lay the panels flat to the floor
Sweep and / or vacuum all loose debris off basement
floor
Check to make sure the floor is level and any major
holes or uneven areas greater than ¼” over a 36” to
48” area be repaired using a self-leveling concrete
product. The AmDry panel will accommodate minor
irregularities and uneven spots in the basement floor.

AmDry Installation Guide
3
Installation Steps:
Step 1:
In the selected starting corner, place ½” spacers at each
side of the starting corner, lay the first AmDry Panel.
Cut an Amdry connector @ 22 1/2” for the short end
(this will allow for the 3/8” connector insert in the long
side panel on either side.)
Place the 22 1/2” connector in the first laid panel, this
can be inserted easily by hand and a light tap with the
rubber mallet will ensure a tight connection. Place 2
more spacers at the side of the wall and slide the
second Amdry panel into the connector of the first
panel. Continue on with this process until you come to
the end of the wall. It may be necessary to cut the last
panel of each row to fit the room size. Remember to
include the ½” spacer at the end of each row. Place the
4’ Amdry connectors on the long side of the Amdry
panels that have been installed

AmDry Installation Guide
4
Step 2:
For the 2
nd
row; start back at the original starting
point beside the first panel placed. Place 2 spacers at
the wall.
While we recommend that you stager the panels in
each row to provider added strength. To install the
Amdry panels in a staggered pattern cut a 2’ x 4’
Amdry panel in half, measure the panel @ 24” place
a mark on either side, using the straight edge mark
the center of the panel, place a piece of 2x4 under the
panel at either end, and using the circular saw with
the plywood blade cut the panel. As an alternative
you can use the leftover piece form the last panel in
the first row. Slide the 2’ x 2’ cut panel into the long
end side connector of the first panel using the tapping
block to secure, continue to lay the second row of
panels with the 2’ x 4’ Amdry panels. Place the 4’
AmDry connector into the 2
nd
row of installed panels.

AmDry Installation Guide
5
Step 3:
Continue to install the Amdry panels working from
one side of the room to the other, one row at a time.
The Amdry connectors will
ensure a snug and tight fit.
Remember to fully insert the
connectors in to the grove of
the AmDry panel. For tight
areas or the last panel and row
installation the use of a pull
bar and mallet will be required to connect the panels
together.
Once you have completed your basement AmDry
installation, the ½” spacers that were placed around
the room to allow proper air movement for drying
may need to be left in place depending on the
finished flooring options that you are planning on
installing, see the information on Finished Floor
Choices.

AmDry Installation Guide
6
Finished floor Choices:
Carpet: Remove the ½” spacers used in the AmDry installation; install the tack strips at
the outer edge of the AmDry insulated subfloor system, around the perimeter of the room.
Install the under padding and staple directly to the AmDry Subfloor as you would with
any subfloor. Install the carpet. Once the carpet has been installed install the baseboard
around the perimeter of the wall, this will cover the ½” air space and continue to allow
the AmDry system to perform properly.
Engineered Hardwood: Keeping the ½” spacers in place you can begin to install
engineered hardwood. This product does not require any additional subfloor and can be
directly nailed into the AmDry subfloor system using approved 1 ½ -2” barber flooring
cleats. The NWFA (The National Wood Flooring Association) requires that only wood
flooring finishes approved for below grade installation be used on a concrete floor that is
4” or more below the soil level. Do not glue engineered hardwood flooring to the
AmDry panels in this application. The ½” spacers can be remove after the Engineered
Hardwood has been installed.
Laminate: Keeping the ½” spacers in place install the laminate floor manufactures
recommended foam underpad or waxed flooring paper directly on top of the AmDry
panels, this installation requires a continuous vapour barrier which these products
provide. Install the laminated flooring on top of the foam underpad or waxed paper.
Remove the ½” wall spacers after the laminate floor has been installed.
Vinyl sheets and vinyl Tiles: Keeping the ½” spacers in place, install a ¼” plywood
underlayment approved for use with sheet or adhesive backed vinyl tiles directly to the
AmDry Subfloor system using 5/8” fasteners. Glue the vinyl floor or tiles to the installed
¼” underlayment according to the vinyl floor manufacturer’s installation instructions.
Do not glue vinyl sheet flooring or tiles directly to the AmDry subfloor system. Remove
the ½” wall spacers once the vinyl flooring has been installed.
Ceramic or natural stone Tile: For this type of floor finish you require a solid surface
without deflection. To achieve this you will need to fasten the installed Amdry panels
directly to the concrete floor using Tapcon concrete screws. The Tapcon screws will
need to be secured a minimum of ½” into the concrete and placed every 12” on center.
Once you have secured the entire area to be covered with ceramic or natural stone tile,
install a metal lath with a cementitious base coat and follow the standard installation
instructions for these products.
/







