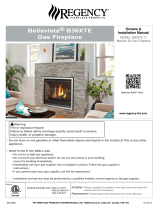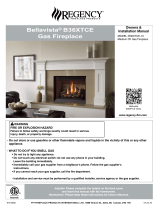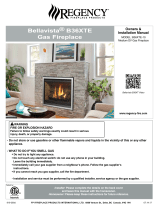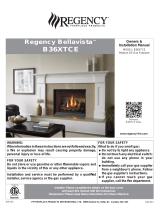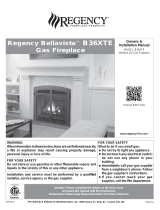Page is loading ...

Bellavista™ B36X
Direct Vent Medium Gas Fireplace
Specifications Natural Gas Propane
Input (BTU) 18,500 17, 5 0 0
Turn Down to (BTU) 12,500 14,500
EnerGuide Rating* 61.60% 64.32%
Efficiency (steady state) 69% 70%
* for Canada only
Unit Dimensions
Width 36”
Height 35-1/4”
Depth 17-5/16”
Practical Beauty
Bellavista, meaning panorama or beautiful view in Italian, is exactly
what you will get with a 641 square inch viewing area with a full, hand
crafted log set and stunning re. This versatile replace can be installed
almost anywhere in your home to provide up to 18,500 BTU of con-
sistent, controllable heat, operating even during power outages. Enjoy
multiple styling options: choose sleek ush panels or traditional full
screen doors, one of 3 realistic brick styles, or stainless steel inset panels
to match your home décor.
Bellavista B36X shown with flush panels, finishing trim and brick panels.

your regency dealer
© 2008 FPI Fireplace Products International Ltd. Regency, Bellavista, Heat Wave, Heat Release, AstroCap are registered or
proprietary trademarks of FPI Fireplace Products International Ltd. All rights reserved. Printed in Canada (09/08)
Part no. 944-398
Standard Features
Beautiful re with glowing logs and •
platinum embers
Black vermiculite oor •
Black ush panels•
641 sq. in. viewing area•
Flame height adjustment control •
Flush front with tempered glass•
Standing pilot •
Top or rear vent for versatile •
installations
Wall mounted on/o switch•
Optional Features
Louvers•
Finishing trim•
Arch full screen doors•
Brick panels•
Variable speed blower•
Proame Remote Control•
LP conversion kit•
Vertical or horizontal vent •
terminations
Heat Wave™ Power Duct Kit•
AstroCap™ Venting System•
design choices
Louvers
Gold* Brushed Steel Black
Arched Screen Doors
Black Midnight Brown Midnight Gray
Brick Panels
Standard - Rustic Brown Standard - Old Town Red Castle Stone Brushed Stainless Steel
* 24 k gold plated
36”
21”
33”
36”
35-1/4”
30-3/8”
39-1/16”
35-1/4”
26-1/2”
20-1/4”
17-5/16”
33-1/16”
8”
17-5/16”
19-5/16”
M
N
O
Q
P
R
U
V
T
Opening for gas
connection
11 " (279mm)
dia. Hole through
wall Vent.
To p Header
Drywall
(or other
facing)
Combustible Facing
S
S
84”
12”
6-1/2”
36-3/4”
12”
36”
Framing Dimensions
M
36-1/4” R (rear vent) 39-3/8”
N
39-3/8” (top vent) 50-1/2”
O
(rear vent) 20-3/4” S (rear vent) 26-1/2”
(top vent) 19-1/2” (top vent) 42-1/8”
P
(rear vent) 53” T 1-1/2”
(top vent) 48-5/8” U 4-1/8 ”
Q
(rear vent) 75” V 3-1/4”
(top vent) 68-3/4”
specications
/
