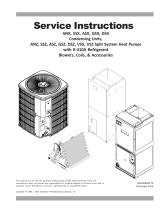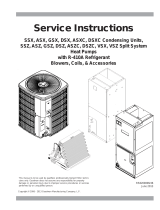
THIS PRODUCT CONTAINS ELECTRONIC COMPONENTS WHICH REQUIRE A
DEFINITE GROUND. PROVISIONS ARE MADE FOR CONNECTION OF THE
GROUND. A DEDICATED GROUND FROM THE MAIN POWER SUPPLY OR
AN EARTH GROUND MUST BE PROVIDED.
INTRODUCTION
This booklet contains the installation and operating instruc-
tions for your modular blower cabinet. All warnings and pre-
cautions within this booklet must be observed. Improper in-
stallation can result in unsatisfactory operation or dangerous
conditions and void the warranty. Read this booklet and any
instructions packaged with accessories prior to installation.
Give this booklet to the user and explain its provisions. The
user should retain this booklet for future reference.
CHECKING PRODUCT RECEIVED
Upon receiving the unit, inspect it for damage from shipment.
Claims for damage, either shipping or concealed, should be
filed immediately with the shipping company. Check the unit
model number, specifications, electrical characteristics and
accessories to determine if they are correct. In the event an
incorrect unit is shipped, it must be returned to the supplier
and must NOT be installed. The manufacturer assumes no
responsibility for installation of incorrectly shipped units.
REPLACEMENT PARTS
ORDERING PARTS
When reporting shortages or damages, or ordering repair parts,
give the complete unit model and serial numbers as stamped
on the unit’s nameplate.
Replacement parts for this appliance are available through your
contractor or local distributor. For the location of your nearest
distributor, consult the white business pages, the yellow page
section of the local telephone book or contact:
CONSUMER AFFAIRS
GOODMAN MANUFACTURING COMPANY, L.P.
7401 SECURITY WAY
HOUSTON, TEXAS 77040
(877) 254-4729
IMPORTANT SAFETY INSTRUCTIONS
RECOGNIZE SAFETY SYMBOLS, WORDS, AND LABELS
The following symbols and labels are used throughout this
manual to indicate immediate or potential hazards. It is the
owner’s responsibility to read and comply with all safety infor-
mation and instructions accompanying these symbols. Fail-
ure to heed safety information increases the risk of property
damage, product damage, personal injury or death.
MBR BLOWER CABINET
INSTALLATION INSTRUCTIONS
HIGH VOLTAGE!
Disconnect ALL power before servicing.
Multiple power sources may be present.
Failure to do so may cause property damage,
personal injury or death.
CARBON MONOXIDE POISONING HAZARD
-
Special Warning for Installation of Furnace or Air Handling Units in
Enclosed Areas such as Garages, Utility Rooms or Parking Areas
Carbon monoxide producing devices (such as an automobile, space
heater, gas water heater, etc.) should not be operated in enclosed areas
such as unventilated garages, utility rooms or parking areas because of
the danger of carbon monoxide (CO) poisoning resulting from the exhaust
emissions. If a furnace or air handler is installed in an enclosed area such
as a garage, utility room or parking area and a carbon monoxide producing
device is operated therein, there must be adequate, direct outside
ventilation.
This ventilation is necessary to avoid the danger of CO poisoning which
can occur if a carbon monoxide producing device continues to operate in
the enclosed area. Carbon monoxide emissions can be (re)circulated
throughout the structure if the furnace or air handler is operating in any
mode.
CO can cause serious illness including permanent brain damage or death.
B10259-216
IO-448
10/2013















