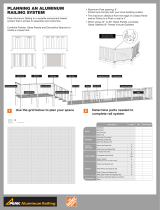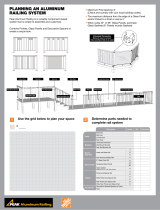Page is loading ...

FIGURE 9
Stair Panel
Attach clip
3” Sq. Post
Kit
Top Snap
Stair Panel
Bottom Snap
FIGURE 8
BOTTOM RAIL SNAP
TOP RAIL SNAP
34"
TO
38"
A
B
B
ADA
HANDRAIL
ASSY 3" SQ.
POST
TOP RAIL
REF. STAIR
DETAIL A
MOUNT
HANDRAIL
CONNECTOR
3X
FASTENER
SECTION B-B
MOUNT
Stair Panel Actual Lengths: 6’ Panels = 69.43”; 8’ Panels = 91.31”
• Clamps
ARIARAILING.COM
STAIR INSTALLATION
INSTRUCTIONS
NOTE: IF INSTALLING POST LIGHTING, WIRING MUST BE INSTALLED PRIOR TO
SECURING POSTS TO DECK/STAIR SURFACE AND INSTALLING TOP RAIL SNAPS.
©2017 Aria Railing. All Rights Reserved. Version 1.0
Installation Videos
available at:
ARIARAILING.COM
SYSTEM EVALUATION:
Aria Railing (Aria) aluminum picket systems have been evaluated for
structural integrity by an independent laboratory as per ICC-ES AC273
— acceptance criteria for handrails and guards approved February
2008 and eective March 1, 2008 (editorially revised 2012). Aria’s 42”
aluminum railings were evaluated with a total railing span of 96” with
an Aria 3” post attached at each end and secured to a structural wood
frame with four GRK RSS 5/16” x 6” deck structural screws per post.
The Aria aluminum railing systems have been evaluated with ½” x ¾”
aluminum balusters (6063-T5) assembled using the patented Ultralox
Interlocking™ assembly process (protected under US Patent
#8286948) by which guardrail inll components are press-locked
together. When the guardrail is installed in congurations other than
described in the installation instructions, the installation conguration
and fastening detail must be specied by a licensed engineer.
When Aria aluminum railing systems are assembled under the
conditions described above, the railings meet the guardrail require-
ments of 1607.7.1.1 of the 2012 International Building Code (IBC).
When the Aria guardrail is installed in congurations other than
described above, each installation shall be designed using numerical
calculation methods by a registered professional engineer licensed in
the state in which the project is constructed. Sealed shop drawings
shall be made available to interceded parties to demonstrate
compliance with application for which the project is constructed.
If Aria railings are installed contrary to the specic assembly described
above and sealed engineering drawings are not available, then the
railing is intended for decorative purposes only and cannot be used in
applications where structural railing systems are required by local or
international building code.
The diagrams and instructions provided with each system are for
illustration purposes only and are not meant to replace a licensed
professional. Any construction or use of the product must be in
accordance with all local zoning and/or building codes. The consumer
assumes all risks and liability associated with the construction or use
of this product. The consumer or contractor should take all necessary
steps to ensure the safety of everyone involved in the project,
including but not limited to wearing the appropriate safety
equipment. Except as contained in the written limited warranty. Aria
does not provide any other warranty, either expressed or implied, and
shall not be liable for any damages, including consequential damages.
ADA handrail may be required (Figure 9) for
residential deck installations (check with local
building code ocial. Maximum recommended
span between posts is 6’ on center. See Aria’s
ADA Railing Installation Instructions for all
installation congurations. (ariarailing.com)
• For all other applications, consult a design professional or an
Aria representative for more information.
• Power cords, drop sheets and safety glasses

Temporary clamp panel
against posts and mark for
miter cuts
*Tip -Lay 2” x 4” board
on nose of stair treads
Level post
FIGURE 1
34” to 38”
from stair nosing
to top of rail
FIGURE 7
FIGURE 5
4x
cut panel
t
o suit
4x cut panel
to suit
Temporary 2” x 4”
spacer board
With #2 pencil place
mark on post at top of
lower stair extrusion
Stair railing
panel
FIGURE 2
FIGURE 3
FIGURE 4
Install, TEK screws,
2x #8 x 3/4” outside
2x #8 x 3/4” inside
Rail clip
FIGURE 6
RAIL CLIP
2X INSTALL
#8 X 3/4"
TEK SCREW
INSIDE
2X INSTALL
#8 X 3/4"
TEK SCREW
OUTSIDE
PENCIL
MARK LINE
CLIP
TOP EDGE
Temporarily
Installed Post
,
Cut 1/6” less than opening size.
Temporarily clamp top and bottom rail snap against
posts and mark for miter cuts. Cut 1/16” less than
opening size.
www.ariarailing.com
an Aria representative
/




