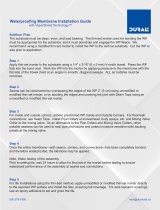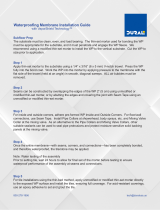
sufficient length to reach a depth of at
least 3/4" (20 mm) in wood studs and at
least 3/8" (10 mm) in metal studs. The
maximum allowable on-center fastener
spacing is 12" (30 cm) for walls and 6"
(15 cm) for ceilings. Screws may be
placed between adjacent panels such
that the washers fasten both panel
edges.
3. The tiles can be installed immediately
using unmodified thin-set mortar.
Choose a notched trowel to match the
tile format, and back-butter the tiles, if
necessary, to attain full coverage.
Note: See section “Waterproofing” on
the use of KERDI-BOARD in bonded
waterproofing assemblies.
Use of KERDI-BOARD in
non-bearing partition wall systems
Minimum board thickness = 2" (50 mm)
1. Schluter
®
-KERDI-BOARD is adhered
to the permanent wall in such a way
as to provide lateral stability. This
can be achieved by sandwiching
the panel between adjacent KERDI-
BOARD panels, fixed building
elements, etc. As an alternative, the
KERDI-BOARD-ZW angle profile or
KERDI-BOARD-ZB U-shaped profile
may be screw-mounted to the wall prior
to partition installation.
2. Open-ended partition walls can be
further stabilized with the
corresponding KERDI-BOARD-ZA/-ZB
U-shaped profiles. If you plan to screw
finishing hardware (e.g., shower door
hinges) to the U-shaped profile, adhere
the matching KERDI-BOARD-ZFP flat
plastic profile to the back of the U-shaped
profile to improve the fastening of the
screws. U-shaped profiles may also be
used for connections in the floor and
ceiling areas.
3. If multiple KERDI-BOARD panels
are required to create the desired
partition, the panels must be
arranged horizontally with the joints
sealed using thin-set mortar or
Schluter
®
-KERDI-FIX adhesive. The
KERDI-BOARD-ZW angle profile or
KERDI-BOARD-ZB U-shaped profile
may be included in the joints for
improved stability.
4. Such partition walls are not to be
considered load-bearing structural
walls. As a rule, use the 2" (50 mm)
panels for these elements. Panels from
a thickness of 3/4" (19 mm) may be
used for building shelving. Again, this
must be evaluated in accordance with
the building specifications.
5. The tiles can be installed using
unmodified thin-set mortar once the
bonding materials used to construct
the partition have cured sufficiently
to stabilize the assembly. Choose a
notched trowel to match the tile format,
and back-butter the tiles, if necessary,
to attain full coverage.
Note: See section “Waterproofing” on
the use of KERDI-BOARD in bonded
waterproofing assemblies.
Countertops made of
KERDI-BOARD
Minimum board thickness = 1-1/2" (38 mm)
1. KERDI-BOARD is adhered directly
to base cabinets using the
Schluter
®
-KERDI-FIX adhesive. All joints
of KERDI-BOARD panels must be sealed
with KERDI-FIX or thin-set mortar.
2. The backsplash may consist of
KERDI-BOARD or other appropriate
tile substrate. Seal the countertop/
backsplash transition with Schluter
®
-
KERDI-BAND using unmodified thin-set
mortar.
3. Countertop edges may be finished
with the KERDI-BOARD-ZC brushed
stainless steel U-profile and
corresponding Schluter
®
-QUADEC
or Schluter
®
-RONDEC, RONDEC-CT,
or RONDEC-STEP profiles.
a. Apply KERDI-FIX to the inside vertical
surface of the KERDI-BOARD-ZC profile
and slide the profile over the edge of
the KERDI-BOARD, pushing it tightly
against the panel. The corresponding
QUADEC or RONDEC profiles are
installed with unmodified thin-set mortar
in conjunction with the tile.
b. RONDEC-CT and RONDEC-STEP
profiles are installed with unmodified
thin-set mortar in conjunction with the tile.
4. The countertop/backsplash transition
may be finished with one of the
Schluter
®
-DILEX cove-shaped profiles.
Various materials and finishes
are available to match the sink rail
profiles above.
5. Sinks may be mounted on top of the
tile or tiled-under using RONDEC or
QUADEC profiles and corresponding
sink corners.
6. The tiles can be installed immediately
using unmodified thin-set mortar.
Choose a notched trowel to match the
tile format, and back-butter the tiles, if
necessary, to attain full coverage.
Note: Please refer to the Walls and
Countertops Profiles data sheet for
additional information on profiles,
including installation instructions.
A bearing plate must be provided for
fastening fixtures (e.g., faucet, soap
dispenser, etc.) in tiled-under sink
applications to distribute the pressure of
the fixture hardware on the underside of
the assembly. This may be performed
by routing a section from the top of
the KERDI-BOARD in the area where
the fixtures are to be placed. Apply
a corresponding piece of ceramic tile
with thin-set mortar in the resulting
space flush with the surface of the
KERDI-BOARD. In general, it is
recommended that the tile be at
least 5/16" (8 mm) -thick and extend
approximately 1-1/2" (38 mm) beyond
the fixture hardware on all sides. Once
the countertop is tiled and grouted,
holes may be drilled through the
assembly to fit the fixture-mounting
studs. Additional material may be
removed from the underside of the
KERDI-BOARD to allow installation of
the fixture hardware.
Pipe and column coverings made
of KERDI-BOARD
1. The KERDI-BOARD-E/-U L-shaped and
U-shaped panels allow for quick and
easy covering of pipes and columns.
2. The panels feature V-shaped grooves.
They are supplied flat, which makes
them easy to cut to the required size.
3. Apply thin-set mortar, KERDI-FIX
adhesive, or the KERDI-BOARD-ZDK
double-sided adhesive tape to the
V-shaped grooves. Fold the panels
prior to installation.
4. Adhere the edges of the L-shaped or
U-shaped panels to the existing
walls using either thin-set mortar or
KERDI-FIX. If required, mount the
KERDI-BOARD-ZW angle profile on the
wall area first for reinforcement.
5. The tiles can be installed immediately
using unmodified thin-set mortar.
Choose a notched trowel to match the
tile format, and back-butter the tiles, if
necessary, to attain full coverage.
Note: As an alternative, you can also
cut a single U-shaped panel into two
SUBSTRATE, BUILDING PANEL, BONDED WATERPROOFING
3













