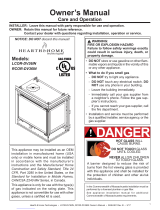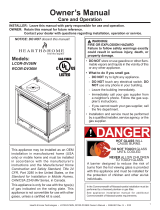
MODEL FRONT WIDTH BACK WIDTH HEIGHT DEPTH GLASS SIZE
ST-DV36IN
Actual Framing Actual Framing Actual Framing Actual Framing
33" x 21-5/8"
[838 X 549]
42-1/2"
[1080]
43"
[1092]
42-1/2"
[1080]
43"
[1092]
38"
[965]
38-1/8"
[968]
24"
[610]
23"
[584]
Specifications
Additional information can be found online at www.heatnglo.com
ST-DV36IN
Please consult the manufacturer’s
installation manual for all details and
requirements before making a final
design layout decision.
ST-DV36IN
See-Through Direct Vent
Gas Fireplace
Electrical
Access
Gas Line
Access
24" [610]
27"
[686]
Ø 8" [203]
12"
[305]
Ø 8" [203]
2-1/8"
[54]
4-1/8"
[105] 4-1/4"
[108]
9-1/2"
[241]
34-5/8"
[880]
1-1/2"
[38]
38"
[965]
42-1/2" [1080]
34-5/8"
[879]
33" [838]
21-5/8"
[549]
33-1/2"
[851]
38"
[965]
1"
[25]
Top View
Front View
Left View Right View

WALL PENETRATION
LEG/WALL PROJECTIONS
APPLIANCE LOCATION
MINIMUM FIREPLACE CLEARANCES
AREA TO COMBUSTIBLES
CLEARANCE TO CEILING 31
COMBUSTIBLE/NON-COMBUSTIBLE FLOOR 0
ENDS OF APPLIANCE 1/2
GLASS SIDES OF APPLIANCE 36
FRAMING DIMENSIONS
CLEARANCES TO COMBUSTIBLES
MANTEL PROJECTIONS
36"
[914]
36"
[914]
42-3/4"
27"
*43-3/4" *28"
10"
10" 12"
12"
* Note: Shows center of vent
framing hole for top/rear venting.
Center of hole is 1" above the
center of the horizontal vent pipe.
TOP VIEW 1/2"
min
1" max
2-3/4"
min
Unlimited
3-1/4" min
Fireplace
Opening
23"
[584]
**
38-1/8"
[968]
43" [1092]
** DVP Pipe - 10" [254]
SLP Pipe - 9" [229]
0"
0"
36"
[914]
31"
[787]
1/2" [13]
5
10
11
12
2-1/2
13
14
15161718
19
31
TO CEILING
910
11
12
8
7
6
5
4
3
25
18
Measurements from top
edge of the opening
Measurements from top
edge of the opening
10
11
12
18
9
8
7
6123456
12
31
MAX.
MIN.
TO CEILING
Note: All measurements in inches
Combustibles Non-Combustibles
Specifications
GM/HNG/ST-DV36IN_0222
PRODUCT LISTING CODES
US ANSI Z21.88-2014
CAN CSA 2.33-2014
UL307B
Additional information can be found online at www.heatnglo.com
Product information provided is
not complete and is subject to
change without notice. Product
installation must adhere strictly
to instructions accompanying
product to avoid risk of fire and
potential injury.
heatnglo.com | 888-427-3973
ST-DV36IN
-
 1
1
-
 2
2
Heat & Glo ST-DV36IN Architect Guide
- Type
- Architect Guide
- This manual is also suitable for
Ask a question and I''ll find the answer in the document
Finding information in a document is now easier with AI
Related papers
-
Heat & Glo See-Through/Pier Install Manual
-
Heat & Glo Corner DV36IN Install Manual
-
Heat & Glo PVLP-SLP Installation Instructions Manual
-
Heat & Glo ST/Pier/LCOR/RCOR 36TRB-IPI User manual
-
Heat & Glo See-Through/Pier TRB IFT Install Manual
-
Heat & Glo See-Through/Pier TR IFT Install Manual
-
Heat & Glo ST-36TVB-IPI Install Manual
-
Heat & Glo PIER/ST-36TR-IPI User manual
-
Heat & Glo Energy Master EM-415/EM-485T Install Manual
-
Heat & Glo PIER-36TRLP-IPI Owner's manual
Other documents
-
 Hearth & Home LCOR-DV36IN Owner's manual
Hearth & Home LCOR-DV36IN Owner's manual
-
Hearth and Home Technologies PVLP-SLP Installation Instructions Manual
-
 HEARTH HOME technologies RCOR-DV36IN Direct Vent Gas Fireplace Owner's manual
HEARTH HOME technologies RCOR-DV36IN Direct Vent Gas Fireplace Owner's manual
-
Heat & Glo LifeStyle ESC-42ST-IFT Installation guide
-
Heat & Glo LifeStyle 6000GL-IPI-R User manual
-
Hearth and Home Technologies GDFL4136I User manual
-
 Heat&Glo CERONA-36 Owner's manual
Heat&Glo CERONA-36 Owner's manual




