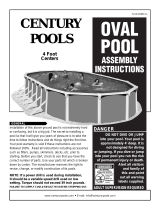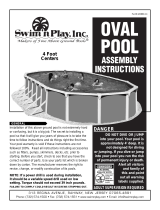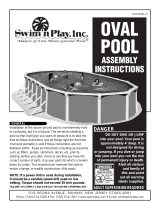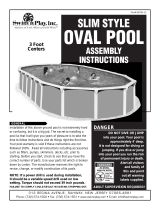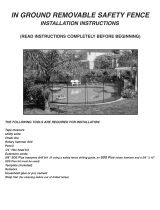Page is loading ...

ASSEMBLY INSTRUCTIONS
SIDE DECKS
Part # 420865-10
READ THROUGH AND UNDERSTAND ALL THE STEPS TO THIS INSTALLATION BEFORE
ATTEMPTING TO INSTALL EITHER YOUR POOL OR YOUR DECK.
IF YOUR POOL IS ALREADY INSTALLED IT MAY BE NECESSARY TO LOWER THE WATER
LEVEL IN YOUR POOL DOWN TO 2’ TO ENABLE YOU TO PROPERLY INSTALL THIS DECK.
DANGER
DO NOT DIVE OR JUMP into your pool. Your pool is approximately 4' deep.
It is not designed for diving or jumping. If you dive or jump into your pool
you run the risk of permanent injury or death. Alert all visitors and family
of this and point out all warning labels supplied.
ADULT SUPERVISION REQUIRED
313 REGINA AVENUE
RAHWAY, NEW JERSEY 07065-4891
Phone: (732) 574-1500
Fax: (732) 574-1551
www.swimnplay.com
E-mail: info@swimnplay.com

GENERAL
Take time to follow the instructions and do
things right the fi rst time. Read all instructions
prior to starting. Before you start, check to see
that you have the correct number of parts. Use
your parts list which is broken down by carton.
The manufacturer reserves the right to revise,
change or modify construction of their product.
CONTRACT INSTALLATIONS
The manufacturer is in no way affi liated with
any professional installer. Therefore the manufac-
turer can assume no responsibility, for errors in
installation by the home owner or said profes-
sional installer. If you have your deck installed by
others, please supervise to be sure they comply
with the proper installation techniques shown.
Their past experience or short cuts may not
cover the latest improvements in our decks. Do
not allow any short cuts of any nature.
LOCAL CODES
Local building code may require obtaining a
building permit and may have regulations on set
backs, barriers, devices and other conditions that
must be followed. Any after market or home built
deck should be built to the local building code
requirements, including load capacity and fencing
requirements.
Local electrical code may require obtaining
a building permit and may have regulations on
setbacks, devices and other conditions that must
be followed.
All electrical outlet connections should be a
minimum of 5 feet from the outside perimeter of
the wall of the pool. From 5-10 feet there should
be either a fi xed connection (outlet box) or twist-
lock connection with a GFCI. Connect power
cords to a 3-wire grounding-type outlet only.
Severe electrical shock could result if you in-
stall your pump or fi lter on a deck. They could fall
into the water, causing severe shock or electrocu-
tion. Do not install on a deck or other surface at,
above or slightly below the top SEAT of the pool.
BARRIER REQUIREMENTS
If the distance from the top of the assembled
pool is less than 48” vertically from the surround-
ing grade, a fence or barrier is needed to surround
the pool with a minimum height of 48”.
A barrier is necessary to provide protection
against potential drowning and near drowning
and is not a substitute for constant supervision of
children.
A barrier is a fence, wall, or a combination
thereof which completely surrounds the swim-
ming pool and obstructs access to the swimming
pool. Barriers must comply with local and national
building codes and the US Consumer Product
Safety Commission.
These are minimum fencing and barrier re-
quirements. Check your local building codes for
other requirements they may request. Optional
fencing kits are available, Please contact your lo-
cal dealer.
If pool covers are used for safety barriers
they should comply with ASTM F 1346 “Stan-
dard Performance Specifi cation for Safety
Covers and Labeling Requirements for All Covers
for Swimming Pools, Spas and Hot Tubs.”
GETTING STARTED
Unpack and identify all the parts to your
deck using the enclosed packing list.
TO ASSEMBLE THE DECK YOU WILL NEED:
1. DRILL WITH A 7/64", 5/32", 3/16" AND 5/16" BIT
2. 7/16" WRENCH
3. #3 POINT PHILLIPS SCREW DRIVER
4. MEASURING TAPE AND MARKING PENCIL
ATTENTION
DECKS ARE MADE FOR
52 INCH DEEP POOLS
IF YOUR POOL IS 48" DEEP
YOU WILL HAVE TO DIG A TRENCH
OR CUT THE BOTTOM OF THE POSTS
(4 INCHES) IN ORDER TO LEVEL THE HEIGHT OF
THE DECK WITH THE HEIGHT OF YOUR POOL.
THE BASE OF THE DECK MUST BE LEVEL
WITH THE TOP LEDGE OF YOUR POOL
2

ASSEMBLY DRAWINGS
Use the drawings below for reference while assembling your deck.
During assemly please note that the ledges on the pool are to be removed where the deck meets the
pool. The extension on the front of the deck will replace your pool legde. Please refer to Step 9.
3
1½ x 5
LEFT
1½ x 5
RIGHT
4 x 5 4 x 5 4 x 5
Deck
Ledge
Deck
Ledge
1½ x 5
LEFT
1½ x 5
RIGHT
4 x 5 4 x 5 4 x 5
Deck
Ledge
Deck
Ledge
4 x 5 4 x 5 4 x 5
1½ x 5
LEFT
1½ x 5
RIGHT
4 x 5 4 x 5 4 x 5
Deck
Ledge
Deck
Ledge
1½ x 5
LEFT
1½ x 5
RIGHT
4 x 5 4 x 5
Deck
Ledge
Deck
Ledge
1½ x 5
LEFT
1½ x 5
RIGHT
4 x 5 4 x 5
Deck
Ledge
Deck
Ledge
1½ x 5
LEFT
1½ x 5
RIGHT
4 x 5
Deck
Ledge
Deck
Ledge

4
1
Clear out and level the ground in the location where
your deck is to be installed.
Use the following chart for the area size:
POOL
DECK
A
B
2
SIZE A B
12 x 18 8 ft. 6 ft.
12 x 24 12 ft. 6 ft.
15 x 24 12 ft. 6 ft.
15 x 30 16 ft. 6 ft.
18 x 33 16 ft. 6 ft.
18 x 45 28 ft. 6 ft.
ASSEMBLE FENCE POST BRACKETS ON DECK SIDE
If your pool is fi lled with water it will be necessary for you to lower the water level
to 2’ deep in order to assemble the Fence Post Brackets to the pool.
Before assembling your pool, take the Verticals or Buttress Posts, for the straight side of the
pool where the deck is to be assembled and attach two Fence Post Brackets to each using
the 1/4 x 20 x 3/4” screws, washers and hex nuts provided as shown at the bottom.
If the vertical or Buttress post do not have pre-drilled holes,
simply measure down the required distance from the top and
place the bracket on the post or vertical as shown.
Use a distance of 2-3/8” for the Buttress post and
a distance of 3” for the Vertical.
Then using the Post Bracket as a template drill through
the Vertical or Buttress post using a 5/16” drill bit.
FENCE POST
BRACKETS
(2 Pieces)
1/4" TRUSS
HEAD SCREW
BUTTRESS POST
WASHER
HEX
NUT
These Locations on the
30 x 15 Pool
LEVEL GROUND
FENCE POST
BRACKETS
(2 Pieces)
1/4" TRUSS
HEAD SCREW
VERTICAL
WASHER
HEX
NUT
3”
2-3/8”

5
3
Start Here
or Here
POSITION YOUR FIRST DECK SECTION
Starting at the fi rst or last (left or right) vertical of the straight side of the pool, place the
Ledge section of a 4’x5’ patio over the two top plates as shown Close Up #1.
Attach two long posts to the back side of the deck using the 2” screws and hex nuts as
shown in Close Up #3.
Only hand tighten the screws at this time.
If your deck has only one 4’x5’ patio as on the 18x12 Side deck,
proceed to step 5 now.
CLOSE-UP #3
HEX
NUTS
2” SCREWS
LONG POST
CLOSE-UP #1

6
4
POSITION THE REMAINING 4’X5’ PATIOS
Take the next 4’x5’ patio and position it next to the previous patio. Place the ledge
section of the patio over the top plates.
Attach one long post to the back side corner using the 2” screws and hex nuts as shown.
Fasten the deck sections together using the 1” Truss Head screws, Washers, and hex nuts as shown.
Only hand tighten the screws at this time.
Repeat this process for all 4’x5’ Patios.
CLOSE-UP #3
HEX
NUTS
2” SCREWS
LONG POST
HEX NUTS
WASHERS
1” SCREW

POSITION THE 18”X 5’ LEFT AND RIGHT PATIOS
Attach the left and right 18”x5’ patios to your deck using the Truss Head screws,
Washers, and hex nuts as shown. If any holes do not match up, drill your own holes,
assuring that your deck surfaces line up.
Using the ASSEMBLED DECK DRAWING
as a reference, attach the two corner post brackets
to the back corner of the deck using the ½” screws
and nuts as shown in Close Up 2a.
Attach the long posts to the corner post brackets
using the 2” screws and hex nuts as shown
in Close Up 2b.
Attach two long posts to the corner of the deck closest to the pool
using the 2” screws and hex nuts as shown in Close Up 3.
7
5
CLOSE-UP #3
HEX
NUTS
2” SCREWS
LONG POST
HEX NUTS
WASHERS
1” SCREW
Close Up 3 Close Up 3
Close Up
2a & 2b
Close Up
2a & 2b
ASSEMBLED DECK DRAWING
HEX
NUTS
HEX
NUTS
CORNER POST
BRACKET
1/2”
SCREWS
CLOSE UP #2a
HEX
NUTS
CORNER
POST
BRACKET
2” SCREWS
CLOSE UP #2b
LONG
POST

8
6
HEX
NUTS
2” SCREWS
LONG POST
ATTACH THE LADDER POST
Attach the remaining Long Square Post to either the left or right side of your deck
depending on where your ladder will be installed for easiest access to the pool.
Assemble as illustrated at right.
ATTACH LADDER POST TO
EITHER SIDE OF THE DECK
7a
BOTTOM SUPPORT CHANNELS
Position the Bottom Support Channels (long “L” shaped pieces) at the bottoms of the
Posts according to the illustration below for your size deck. (The illustrations are as
viewing the deck from above with the Ladder to be installed on the right side.)
55¾” 55¾”
68¾” 67¾”
Close Up # 12
Close Up # 10
Close Up # 11
Close Up # 10
24x15 & 24x12
DECK
18x12
DECK
55¾” 55¾”
87”
Close Up # 10
Close Up # 12
Close Up # 10
Close Up # 12
Close Up
# 11
30x15 & 33x18
DECK
Close Up # 12
Close Up # 10 Close Up # 10
55¾” 55¾”
67¾” 67¾”
50½”
Close Up # 11
67¾” 67¾”
50½” 49½” 49½” 49½”
55¾” 55¾”
45x18 DECK
Close Up # 10
Close Up # 10
Close Up # 12 Close Up # 12
Close Up # 11Close Up # 11
Close Up # 8 Close Up # 7
Close Up # 8
Close Up # 8
Close Up # 8
Close Up # 7
Close Up # 7 Close Up # 7

9
7b
ATTACH BOTTOM SUPPORT CHANNELS
ANGLE SUPPORT BAR
Use the Deck reference drawings on the previous page and the detailed Close Up
drawings below.
Having positioned all of the Bottom Support Channels in their proper locations as illustrated on the
previous page, attach them to the bottom of the Posts using 1/2” Sheet Metal Screws.
Attach the Angle Support Bars as shown.
Where One Angle Support Bar attaches to the Post use the ½” Sheet Metal Screws.
Where Two Angle Support Bars attach to the Post use the 1” Sheet Metal Screw.
Where the Angle Support Bars attach to the Bottom Support Channels use ½” Truss Head Screws
and Hex Nuts.
Note carefully in the Close-Ups the position of the slots
in the Angle Support Bars.
Again, only hand tighten screws at this time.
1/4” x 20
HEX NUT
1/2” SHEET
METAL SCREW
1/4” x 20 x 1/2”
TRUSS HEAD SCREW
ANGLE
SUPPORT
BAR
CLOSE UP #12
1/2” Sheet
Metal Screw
BOTTOM
OF DECK
POST
BOTTOM
SUPPORT
CHANNEL
BOTTOM
OF POST
ANGLE
SUPPORT
BAR
BOTTOM
SUPPORT
CHANNEL
1” SHEET METAL
SCREW
CLOSE UP #11
ANGLE
SUPPORT
BAR
BOTTOM
SUPPORT
CHANNEL
BOTTOM
OF POST
CLOSE UP #10
1/2” Sheet
Metal Screw
SPECIAL BOTTOM SUPPORT CHANNEL
CLOSE UP #7
Bend the ends of the Special Bottom Support Channels
and assemble as illustrated on Close-ups 7 & 8.
CLOSE UP #8
Where the deck ladder
goes attach one end of
the Special Bottom Support
Channel to the middle post
and attach the other end to the
back Support channel. Drill hole
through both Support Channels
and attach with nut and bolt.
1” SHEET
METAL SCREW
On the other side attach
both ends of the Special
Bottom Support Channel
to the Support channels.
Drill hole through both
Support Channels and
attach with nut and bolt.

10
8
ANGLE SUPPORT BARS TO DECK
Where the Posts fasten to the deck, attach Angle Support Bars.
The illustrations below indicate which of the Close-up illustrations at the bottom of this page show the
proper assembly procedure for each location.
Where One Angle Support Bars attach to the Post use the ½” Sheet Metal Screws.
Where Two Angle Support Bars attach to the Post use the 1” Sheet Metal Screw.
Where the Angle Support Bars attach to the deck use the ½” Truss Head Screws and Hex Nuts.
Close Up # 12
Close Up # 10
Close Up # 11
Close Up # 10
24x15 & 24x12
DECK
18x12
DECK
Close Up # 10
Close Up # 12
Close Up # 10
Close Up # 12
Close Up
# 11
30x15 & 33x18
DECK
Close Up # 12
Close Up # 10 Close Up # 10
Close Up # 11
45x18 DECK
Close Up # 10
Close Up # 10
Close Up # 12 Close Up # 12
Close Up # 11Close Up # 11
SMALL
ANGLE
SUPPORT
BAR
DECK
CLOSE UP #10
LARGE
ANGLE
SUPPORT
BAR
DECK
ANGLE
SUPPORT
BAR
1” SHEET METAL
SCREW
CLOSE UP #11
1/2” TRUSS
HEAD SCREW
CLOSE UP #12
ANGLE
SUPPORT
BAR
DECK

11
3” SPECIAL POSTS / CHECK YOUR WORK AND TIGHTEN
Attach the 3” special post to the fence post brackets installed underneath your deck
using the 2” screws and nuts.
Make sure that your deck is level front to back. Also make sure that all your posts are straight up and
down. Tighten all screws, nuts and bolts securely.
Attach the deck to bracket adapter
to the 3” special post using
the 2” screws and nuts.
Make sure the deck to bracket
adapter is touching the
framework of your deck
for support.
Drill a hole in the framework
of your deck, and attach the
deck to bracket adapter
to your deck using the
½” screws and nuts as shown.
3” SPECIAL POST
DECK TO
BRACKET
ADAPTER
POOL
VERTICAL
UNDERSIDE OF WALK DECK
HEX NUT
1/2” TRUSS
HEAD SCREWS
DECK
LEVEL
POOL
VERTICAL
POST
3” SPECIAL
POST
ASSEMBLY
LEVEL
9
10
DECK LEDGES
Place the two
deck ledges over the
vertical top plates.
Secure the Deck ledges
to your assembled deck
using the 1” Round Head
Screw, washers and nuts
provided.
If any holes do not
match up, drill your
own holes,
assuring that your
deck surfaces line up.
VIEW FROM
ABOVE

12
Secure the two deck ledges and the ledge
section of each 4’x5’ patio to the top plates.
Drill a ¼” hole in the deck ledges and secure to
the top plates using the sheet metal screws that
were provided with your pool for the ledges.
Attach the top covers
that came with your
pool over the connection
where the deck ledges
meet your standard
pool ledges.
It may be required
to cut or trim your
top cover for a proper fi t.
GENERAL ASSEMBLY ILLUSTRATION
Use the General Assembly Illustration below for reference as you assemble the Fensurround.
END POST
OR
CORNER POST
STANDARD POST
FENCE BRAKET
INSERTED
THROUGH POST

13
Before assembling your pool, drill the
required holes in the Verticals and
Buttress post.
Simply place the bracket 7¾” from the
top of the Vertical or 7-1/8” from the
top of theButtress post. Then, using the
Post Bracket as a template, drill through
the Vertical using a 5/16” drill bit.
If your pool is filled with water it will be
necessary for you to lower the water
level to 2’ deep in order to safely drill
these holes and attach the Fence Post
Brackets.
7¾”
11
12
Take the Verticals and attach two Fence Post Brackets to
each Vertical using the 1/4 x 20 x 3/4” Screws and Washers
and Hex Nuts provided as shown.
You may now assemble your pool.
FENCE POST
BRACKETS
(2 Pieces)
1/4" TRUSS
HEAD SCREW
VERTICAL
WASHER
HEX
NUT
13
Assemble the Square Fence Post to the Post Bracket using the
¼” x 20 x 2” Screws and Hex Nuts as shown at right. If your pool is
equipped with Full-Contoured Covers like those below, you must first
assemble the covers to the pool before attaching the Posts.
7-1/8”

14
14
Use the illustrations below for reference during attaching the sections of Fence to the
Fence Posts as described on the following pages.

15
Using the illustration for your size deck on the previous page, assemble
the Fence Postions. Note carefully the location for the different sizes.
Attach the Fence portions to the Fence Brackets using the ½” Sheet
Metal Screws as illustrated below. Slip a protective Rubber Screw
Cap on the exposed end of each screw.
Attach the Universal Fence Brackets to the top of
the End or Corner Posts simply by inserting the
oval end into the slot in the Post and pressing
down as shown.
Next, press one Post Cap to the top of each Post.
END POST
OR
CORNER POST
STANDARD POST
FENCE BRAKET
INSERTED
THROUGH POST
Attach the Straight Fence Brackets to the top of the Standard
Posts simply by inserting the shorter end through the slots in
the Post until it stops.
Next, press one Post Cap to the top of each Post.
VIEWED FROM OUTSIDE OF POOL
1/2" Sheet
Metal Screw
Ruber Cap
16
15
1/2” SHEET
METAL
SCREW

16
WARNING
LEDGE
PLACEMENT
ENTRY POINT
VIEW FROM INSIDE THE DECK
LATCH
GATE
POST
SELF CLOSING
HINGE
GATE
LATCH BAR
Using the Latch, Latch Bar and Hinges as templates, drill the holes
in the locations as illustrated at the bottom.
Drill a 5/32 hole for the Latch Bar
and Self Closing Hinges.
Drill a 7/64 hole for the Latch.
Mount the Hinges and the Gate using 1/2”
long Self-Tapping Screws so that the Gate
swings on to the deck in the direction of
the rear fence.
Mount the Latch Bar to the Gate using
the #10x1/2” Self-Tapping Screw.
Mount the Latch to the Gate Post using
#6x3/8 long Self-Tapping Screws
(Note: the Latch mounts approximately
21/8” from the top of the Gate).
Test the Gate to insure that it is perfectly aligned
and closes and completely latches by itself.
It is very important to periodically test and maintain the Gates proper functioning.
WARNING: Make sure that your pool is not accessible when not in use!!!
WARNING LABELS
With your deck you are provided with 5 additional Warning Labels. One Large Label
(#490090) is to be permanently affi xed to the top of the pool’s Top Ledge at the entry
point of the pool. The two long, thin labels (#490091) are to be affi xed on the inside of
the pool’s Top Ledge opposite to and facing the entry point of the pool. The two Square
Labels (#490021) are to be affi xed on the outside edge of the deck by the outside ladder.
To affi x these labels, simply clean the area where the label is to be applied and peel off
the backing and press the label fi rmly into place. Should you need any additional Labels
for any reason, simply order them by part number from your local dealer or direct from the
manufacturer.
18
Consumer Awareness Booklets:
The following books are available through the APSP:
“The Sensible Way To Enjoy Your Pool”...published by the NSPI, October 1983 (revised September 1986),
“Children Aren’t Waterproof”...published by the NSPI,
“Pool & Spa Emergency Procedures For Infants And Children”...published by the NSPI.
Contact: APSP • 2111 Eisenhower Avenue, Alexandria, Virginia 22314 • (703) 838-0083
#490090
#490091
#490021
17
/

