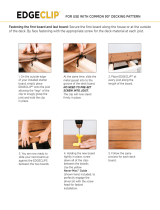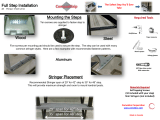
Questions? (888) 788-2254
www.CaliBamboo.com
TruOrganics Installation Guide
Pre-Installation
Construction
TruOrganics decking is NOT intended for use as columns, support posts, beams, joist stringers or other
primary load-bearing members. TruOrganics must be supported by a code-compliant substructure. While
TruOrganics products are great for retrofits, they should not be installed on existing decking boards.
Static
Static build-up is a natural occurring phenomenon that can occur with many plastic products. Dry and
windy environments may make this more apparent and varies depending on the climate and age of the
decking.
Ventilation
TruOrganics products CANNOT be directly installed on a flat surface. They must be installed on a
substructure so there is adequate and unobstructed air flow under the decking to prevent excessive water
absorption. A minimum of 4 inches of continuous net free area under the decking surface is required for
adequate ventilation. This will ensure air can circulate between adjacent members to promote drainage and
drying.
Heat and Fire
Excessive heat on the surface of TruOrganics products from external sources such as fire or reflection of
sunlight from energy efficient window products can cause passive heat gain within a structure. This can
lead to unusual heat build-up on exterior surfaces. This extreme elevation of surface temperatures can
make TruOrganics products susceptible to melting, sagging, warping, discoloration, increased expansion/
contraction, and accelerated weathering.
Framing
A clean, smooth, flat, and strong frame is needed to install TruOrganics products. Determine the joist
spacing of the frame and ensure that it is completely level before installing any boards. Adequate spacing
between the joists is required to keep the deck boards from bending. Please review the chart below to see
what spacing is required for your profile.
Maximum Decking Spans on Center-to-Center
Profile Dimensions Residential Span Commercial Span
TruOrganics, Solid Board 5.5” x 0.9” 16” 12”
TruOrganics, 3G Board 5.5” x 0.9” 16” 12”
Joist Spanning on Center-to-Center with Angled Decking Installations
Degree of Angle Dimensions Spacing
90 5.5” x 0.9” Refer to table above
60 5.5” x 0.9” 2” less than the span stated in the above table
45 5.5” x 0.9” 4” less than the span stated in the above table
30 5.5” x 0.9” 1/2 the distance stated in the table above




























