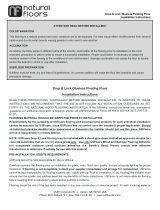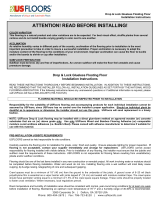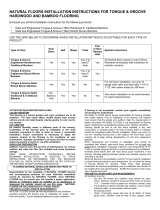
Glueless Hardwood & Bamboo Flooring
Installation Instructions
3580 Corporate Dr. | Dalton, GA 30720 USA
Phone: 800-404-2675 | Fax: 706-733-8120 | www.usfloorsllc.com
ATTENTION! READ BEFORE INSTALLING!
COLOR VARIATION
This flooring is a natural product and color variations are to be expected. For best visual effect, shuffle planks
from several cartons and do not install boards varying greatly in color next to one another.
ACCLIMATION
As relative humidity varies in different parts of the country, acclimation of the flooring prior to installation is the
most important precaution to take in order to insure a successful installation. Proper acclimation is necessary to
adapt the moisture content of the flooring to the conditions of your environment. Improper acclimation can cause
the floor to buckle and/or the boards to shrink or cup after installation.
SUBFLOOR PREPARATION
Subfloor must be level, dry and free of imperfections. An uneven subfloor will make the floor feel unstable and
cause premature damage.
Glueless Hardwood and Bamboo Flooring
Installation Instructions
READ THESE INSTRUCTIONS THOROUGHLY BEFORE BEGINNING INSTALLATION. IN ADDITION TO THESE
INSTRUCTIONS, WE RECOMMEND THAT THE INSTALLER FOLLOW ALL INSTALLATION GUIDELINES AS SET
FORTH BY THE NATIONAL WOOD FLOORING ASSOCIATION. If the following instructions leave any unanswered
questions or if additional information is required, please call USFloors toll free at 800-404-2675 (706-733-6120).
FLOORING MATERIAL SHOULD BE INSPECTED PRIOR TO INSTALLATION
Responsibility for the suitability of USFloors flooring and accompanying products for each individual installation
cannot be assumed by USFloors, since USFloors has no control over the installer's proper application. Should
an individual plank be doubtful as to appearance or dimension the installer should not use this piece. USFloors
will send replacement in a timely fashion.
PRE-INSTALLATION JOBSITE REQUIREMENTS
USFLOORS cannot be held responsible for site conditions.
Carefully examine the flooring prior to installation for grade, color, finish and quality. Ensure adequate lighting for proper
inspection. If flooring is not acceptable, contact your supplier immediately and arrange for replacement.
USFLOORS cannot accept responsibility for flooring installed with visible defects. Prior to installation of any flooring, the
installer must ensure that the jobsite and subfloor meet the requirements of these instructions. USFLOORS is not
responsible for flooring failure resulting from unsatisfactory jobsite and/or subfloor conditions.
Flooring should be one of the last items installed in any new construction or remodel project. All work involving water or
moisture should be completed before flooring installation. Water and wood do not mix. Installing flooring onto a wet
subfloor will most likely cause cupping, tip & edge raising, telegraphing of core and subsequent gapping.
Room temperature and humidity of installation area should be consistent with normal, year-round living conditions for at
least one week before installation of flooring. Optimum room temperature of 70
o
F and a humidity range of 30-50% is
recommended during installation. Humidity levels below 30% will most likely cause movement in the flooring, including
gapping between pieces and possible cupping and checking in the face.

Glueless Wood & Bamboo Installation Instructions Page 2 of 5 Revised 3/29/10
Store the flooring in the installation area for 72 hours before installation to allow flooring to adjust to room temperature. Do
not store the boxes of flooring directly on concrete. These floors need adequate acclimation for moisture equalization prior
to installation and should not be installed from just-opened boxes. Shuffle the boards for best visual mix of lengths and
color.
PRE-INSTALLATION SUBFLOOR REQUIREMENTS
All Subfloors must be:
• Dry and will remain dry: Subfloor must remain dry year-round. Moisture content of wood sub floors must not
exceed 11%. Concrete must be tested for moisture content using the Andydrous Calcium Chloride test method, a
non-invasive moisture meter, or a pin/probe moisture meter.
• Structurally sound
• Clean: Thoroughly swept and free of all debris (If being glued down, subfloor must be free of wax, grease, paint,
sealers, & old adhesives etc., which can be removed by sanding)
• Level: Flat to 3/16” per 10-foot radius
Wood subfloors must be dry and well secured. Nail or screw every 6” along joists to avoid squeaking. If not level, sand
down high spots and fill low spots with a Portland Based leveling patch.
Concrete subfloors must be fully cured, at least 60 days old, and should have minimum 6-mil polyfilm between concrete
and ground. Subfloor should be flat and level within 3/16” per 10’ radius. If necessary grind high spots down and level
low spots with a Portland leveling compound.
All concrete should be tested for moisture prior to installation using the Andydrous Calcium Chloride test method, a non-
invasive moisture meter, or a pin/probe meter. When using a Calcium Chloride Test, the result must not exceed 3 lbs per
1000 sq. ft. in a 24 hour period.
Ceramic Tile, resilient tile and sheet vinyl must be well-bonded to subfloor, in good condition, clean and level. Do not
sand existing vinyl floors, as they may contain asbestos.
A moisture test must be performed to ensure that the concrete slab is dry. Remember, a concrete slab on/below grade
that measures dry today may become moist in the future due to rising groundwater. Installing a moisture barrier now may
be viewed as an insurance policy against concrete becoming wet in the future. USFLOORS is not responsible for site
related moisture issues.
For additional protection, you may want to consider applying moisture barrier compound system.
INSTALLATION TOOLS
For all installation methods:
• Tape measure
• Tapping block (trimmed piece of flooring)
• Pencil
• Pry bar or pull bar
• Chalk line
• Wood or plastic spacers (3/8”)
• Crosscut power saw
• 3M
®
Blue Tape
Acceptable subfloor types:
• CDX Underlayment Grade Plywood (at least ½” thick)
• Underlayment grade particleboard
• OSB (at least ¾” thick)
• Concrete slab
• Existing wood floor
• Ceramic tile
• Resilient tile & sheet vinyl

Glueless Wood & Bamboo Installation Instructions Page 3 of 5 Revised 3/29/10
STARTING YOUR INSTALLATION
Make sure subfloor is tested for moisture first and is properly prepared.
Since natural flooring expands with any increase in moisture content, always leave at least a 3/8” expansion space
between flooring and all walls and any other permanent vertical obstructions, (such as pipes and cabinets). This space
will be covered up once you reapply base moldings around the room. Use wood or plastic spacers during installation to
maintain this 3/8’’ expansion space. No area of connected flooring can span greater than 40 feet in width or 120 feet in
length. For larger spans, install T-moldings or other transition pieces that allow the flooring to expand and contract.
Work from several open boxes of flooring and “dry lay” the floor before permanently laying the floor. This will allow you to
select the varying grains & colors and to arrange them in a harmonious pattern. It also allows you the opportunity to
select out very dark/light pieces for use in hidden areas in order to create a more uniform floor. Remember, it is the
installers’ responsibility to determine the expectations of what the finished floor will look like with the end user first and
then to cull out pieces that do not meet those expectations.
Begin installation next to an outside wall. This is usually the straightest and best reference for establishing a straight
working line. Establish this line by measuring an equal distance from the wall at both ends and snapping a chalk line.
The distance you measure from the wall should be the width of a plank plus about 3/8’’ for expansion space. You may
need to scribe cut the first row of planks to match the wall in order to make a straight working line if the wall is out of
straight.
You may want to dry lay a few rows, (no glue or nails), before starting installation to confirm your layout decision and
working line. When laying flooring, stagger end joints from row to row by at least 8”. When cutting the last plank in a row
to fit, you can use the cut-off end to begin the next row. If cut-off end is 8” in length or less, discard it and instead cut a
new plank at a random length and use it to start the next row. Always begin each row from the same side of the room.
To draw planks together, always use a tapping block (a short piece of flooring), as tapping the flooring itself will result in
edge damage. For best results, flip the tapping block upside down and use the groove edge to tap the tongue edge of the
plank being installed. Fit end joints tightly together before tapping long edges together. When near a wall, you can use a
pry bar to pry close the side and end joints. Take care not to damage edge of flooring. Use 3M
®
Blue Tape to hold any
pieces which might have side bow and need to be held straight & tight until the adhesive sets up.
INSTALLING GLUELESS HARDWOOD AND BAMBOO FLOORING
BAMBOO AND HARDWOOD FLOATING FLOORS ARE INSTALLED WITH A BULT-IN GLUELESS INTERLOCKING
SYSTEM.The plank profile has a milled tongue and groove to interlock the adjoining boards on the floor.
Start installing the floor in one corner (preferably parallel to the longest wall) following the direction the light falls. Install
the floor from left to right.
Always insert the tongue into the groove, not the other way around.
UNDERLAYMENT: Unroll underlayment, 1 strip at a time, wall to wall. Run up the wall around the perimeter of the room,
trim after floor has been installed. Over concrete slabs, a vapor barrier must be installed.
STRING LINE: Choose the longest wall that will be parallel to the plank floor. Tap a 3/8” from the wall at each end of the
room. String a line between the nails 3/4
”
above floor level. Use this string as a guide-line for the first row of planks. The
3/8” space from the wall allows room for expansion. SHUFFLE FLOORING PLANKS FOR BEST VISUAL MIX. Mix
planks from various cartons to maintain natural color and pattern variation.
FIRST ROW: Facing the guide-line, place the first plank at the left-hand end, tongue side facing
wall, starting 3/8” off the wall. (FIGURE 1) It is recommended to remove the tongue from all planks
lining the starting wall. Use 3/8” spacers at the end and along the wall (2 to a plank) while keeping
the planks aligned with the string. Spacers keep planks from shifting when subsequent rows are
added. Lock the narrow side of the next plank (use tapping block and mallet if needed). When
using a tapping block, place block flat on floor, and tap gently until the ends of the two planks are
firmly joined, with the joint completely closed up. TO PREVENT EDGE DAMAGE, AVOID
TAPPING DIRECTLY ON THE SIDE OF THE BOARD DURING INSTALLATION. Continue this
Figure 1

Glueless Wood & Bamboo Installation Instructions Page 4 of 5 Revised 3/29/10
process until you reach the end wall. Cut the last plank to fit allowing for a 3/8" perimeter
expansion space on all sides.
NEXT ROWS: If the cut-off piece from the previous row is more than 10” long it can be used to
start the next row as long as end-joints between adjacent rows are always staggered by at least
10”. (FIGURE 2)
a) Position the long side of the plank to be installed at an angle of 20-30° to the plank already
installed. (FIGURE 3) Move the plank to be fitted slightly up and down at the same time as
exerting forward pressure. (FIGURE 4)
b) Connect the sides and use a number of smaller taps on the short edge with the tapping
block, until the planks lock together completely.
c) In some cases, such as under a door frame, the planks cannot be rotated into one
another. In these situations, the planks can be fitted horizontally by tapping on the edges
using the tapping block. A floor pullbar might be needed for tight spaces and in this case,
it is recommended to use a piece of cork underlayment between the pullbar and the plank
to protect its surface. In order to cut around pipes, use a drill bit with a diameter similar
to the diameter of the pipe + 3/8" for expansion.
LAST ROWS: Usually the last row will require all planks be cut lengthwise. Measure each plank
at several places along the length to ensure a proper fit. Remember to allow a ½" expansion
space along the wall side. Use floor pull bar and mallet, again protecting the surface of the floor
using a piece of cork underlayment.
FINISH: One of the major benefits of using the glueless interlocking system is that after
installation you can immediately walk on the floor. Remove all spacer blocks. Trim the extended
underlayment and polyethylene sheeting. Never attach skirting board to the floor itself, but allow
space for the floor to expand and contract beneath it. In order to fill in the expansion gap around
pipes and any other areas not covered by trim, use a flexible caulk.
NOTE: Any wood flooring, to include bamboo, will expand and contract in response to changes in
temperature and humidity. There should be no more than a 2% maximum difference in moisture
content between the subfloor and surface flooring material. The amount of movement varies
dependant upon temperature, dimensional stability of the materials involved, and moisture content
of both the surface flooring and subfloor. Visible gaps at seams and joints will vary seasonally.
In-floor Radiant Heat:
• Turn the heat off for 24 hours before, during and 24 hours after installation when installing over radiant heated
subfloors.
• Failure to turn the heat off may result in shortened working time of the adhesive.
• Floor temperature must not exceed 85°F (30°C).
Engineered flooring is best suited for installation over floors with in-floor radiant heat.
*This type of installation requires a specific construction of the plywood subfloor and the installer for such must
be familiar with the NWFA recommendations.
NWFA (National Wood Flooring Association) can be reached at 800-422-4556 U.S, or 800-848-8824 Canada.
AFTER INSTALLATION
• Flooring should be one of the last items installed in a project. In order to protect the floors while other trades are
finishing their work prior to final cleanup and turnover to the owner, use rosin paper and only use 3M
®
Blue Tape
to hold the rosin paper to the floor (other blue tapes may damage the finish). Clean the floor thoroughly before
laying the rosin paper to ensure that no debris is trapped underneath. DO NOT USE plastic film or other non-
breathing coverings as this can cause the floor to become damaged from humidity buildups.
• Remove expansion spacers and reinstall base and/or quarter round moldings to cover moldings to cover the
expansion space.
Figure 3
Figure 2
Figure 4

Glueless Wood & Bamboo Installation Instructions Page 5 of 5 Revised 3/29/10
• Dust mop or vacuum your floor to remove any dirt or debris.
• It is suggested that you buff the floor with lamb’s wool pads in order to remove any loose splinters, residues, foot
prints, etc.
• Install any transition pieces that may be needed (reducers, T-moldings, nosing. etc.).
Protection and Maintenance of Your Floor
Lasting beauty can be achieved through purchasing a quality floor covering and providing proper on-going maintenance.
Fading: Natural floors contain organic pigments and are subject to fading when exposed to direct sunlight. Where
possible, use drapes or other systems to protect your floor from excessive light.
Joints: Natural flooring reacts to the conditions in the environment. Natural flooring plank systems expand and contract in
response to fluctuations in temperature and humidity. Controlling the environment, maintaining an adequate temperature
and relative humidity, will minimize the visible effects of normal contraction and expansion. Optimum recommended
temperature is 70°F and relative humidity is 30% - 50%. In very dry climates, the use of a humidifier might be necessary.
For complete maintenance guidelines for your floor visit www.usfloorsllc.com.
/










